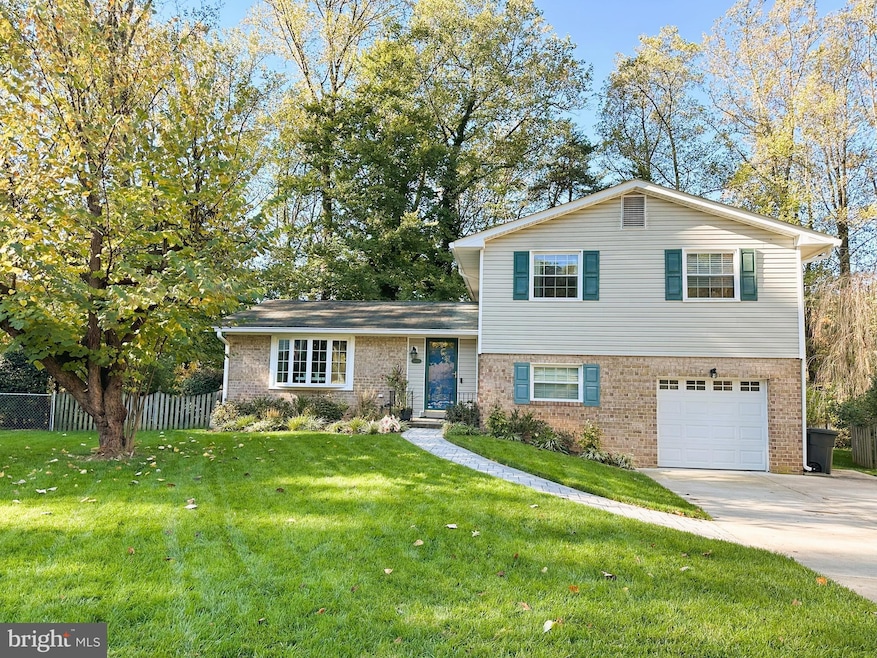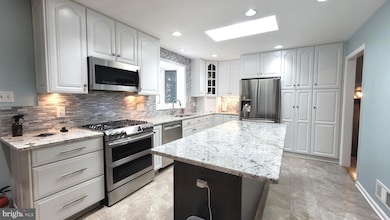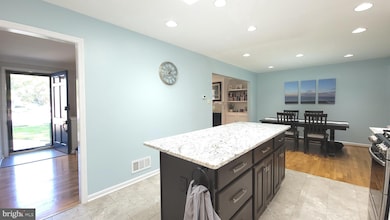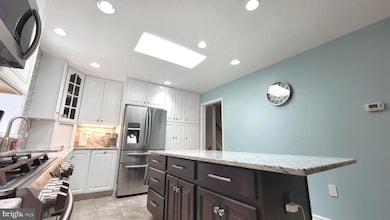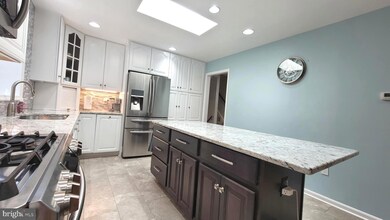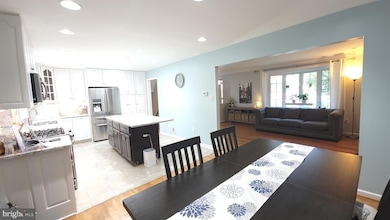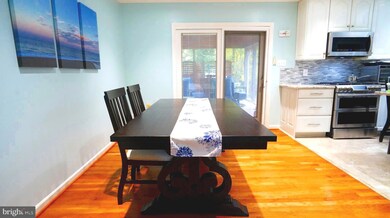
9807 Lord Ct Fairfax, VA 22032
Kings Park West NeighborhoodHighlights
- Gourmet Country Kitchen
- Deck
- Traditional Floor Plan
- Laurel Ridge Elementary School Rated A-
- Recreation Room
- Backs to Trees or Woods
About This Home
As of February 2025Beautifully remodeled Regent model in sought-after Kings Park West
located on a quiet Cul de sac and within walking distance to Royal Lake, basketball courts, playgrounds pool, and soccer fields. Bring your kayak and enjoy this beautiful lake. Walking trails all around the lake equal just shy of 2 miles of paths. Enjoy this renovated kitchen(Kitchen Cabinet Redone JAN. 2025) with a large island, granite countertops, and stainless steel appliances!
Fresh paint & Brand new Carpet. 4 finished levels with 4 bedrooms and 3 full renovated baths. Beautiful hardwood on the entire main level and upper level(refinished).
Kitchen Cabinet Redone JAN. 2025
Hallway Bathroom: Remodeled 2024
Basement. New Carpet 2020
Dining Area: Painted 2024
AAA Masonry redid the Drive Way & Walkway: 2020
Master Bathroom. 2023
Main Water Valve: Fort Ball Valve 2021
Washer and Dryer. 2023
Hardwood Floor. Refinished 2020
Leaf Guard. Installed 2022
Private backyard w/ trees, - Screened in porch w/ tv & multilevel deck for entertaining adds tons of outdoor living space. Robinson school district.
Home Details
Home Type
- Single Family
Est. Annual Taxes
- $8,931
Year Built
- Built in 1969 | Remodeled in 2018
Lot Details
- 0.28 Acre Lot
- Cul-De-Sac
- Northeast Facing Home
- Privacy Fence
- Back Yard Fenced
- Extensive Hardscape
- Backs to Trees or Woods
- Property is zoned 121
Parking
- 1 Car Direct Access Garage
- Front Facing Garage
- Garage Door Opener
- Driveway
Home Design
- Split Level Home
- Brick Exterior Construction
- Asphalt Roof
- Concrete Perimeter Foundation
Interior Spaces
- 2,056 Sq Ft Home
- Property has 4 Levels
- Traditional Floor Plan
- Built-In Features
- Recessed Lighting
- 1 Fireplace
- Bay Window
- Sliding Doors
- Family Room
- Living Room
- Combination Kitchen and Dining Room
- Recreation Room
- Finished Basement
- Connecting Stairway
- Storm Windows
Kitchen
- Gourmet Country Kitchen
- Breakfast Area or Nook
- Gas Oven or Range
- Stove
- Built-In Microwave
- Ice Maker
- Dishwasher
- Stainless Steel Appliances
- Kitchen Island
- Upgraded Countertops
- Disposal
Flooring
- Wood
- Carpet
Bedrooms and Bathrooms
- En-Suite Primary Bedroom
- En-Suite Bathroom
Laundry
- Dryer
- Washer
Outdoor Features
- Deck
- Screened Patio
- Shed
Schools
- Robinson Secondary High School
Utilities
- Forced Air Heating and Cooling System
- Humidifier
- Vented Exhaust Fan
- Natural Gas Water Heater
Community Details
- No Home Owners Association
- Kings Park West Subdivision
Listing and Financial Details
- Tax Lot 479
- Assessor Parcel Number 0693 05 0479
Map
Home Values in the Area
Average Home Value in this Area
Property History
| Date | Event | Price | Change | Sq Ft Price |
|---|---|---|---|---|
| 02/04/2025 02/04/25 | Sold | $906,500 | -1.4% | $441 / Sq Ft |
| 01/03/2025 01/03/25 | Pending | -- | -- | -- |
| 01/02/2025 01/02/25 | For Sale | $919,000 | 0.0% | $447 / Sq Ft |
| 11/29/2024 11/29/24 | Off Market | $919,000 | -- | -- |
| 11/19/2024 11/19/24 | Price Changed | $919,000 | -3.2% | $447 / Sq Ft |
| 10/18/2024 10/18/24 | For Sale | $949,000 | +43.8% | $462 / Sq Ft |
| 06/03/2020 06/03/20 | Sold | $660,000 | +4.8% | $321 / Sq Ft |
| 05/03/2020 05/03/20 | Pending | -- | -- | -- |
| 04/30/2020 04/30/20 | For Sale | $630,000 | -4.5% | $307 / Sq Ft |
| 04/18/2020 04/18/20 | Off Market | $660,000 | -- | -- |
| 04/12/2020 04/12/20 | Pending | -- | -- | -- |
| 04/09/2020 04/09/20 | For Sale | $630,000 | 0.0% | $307 / Sq Ft |
| 04/09/2020 04/09/20 | Price Changed | $630,000 | -- | $307 / Sq Ft |
Tax History
| Year | Tax Paid | Tax Assessment Tax Assessment Total Assessment is a certain percentage of the fair market value that is determined by local assessors to be the total taxable value of land and additions on the property. | Land | Improvement |
|---|---|---|---|---|
| 2024 | $8,931 | $770,910 | $281,000 | $489,910 |
| 2023 | $8,897 | $788,410 | $281,000 | $507,410 |
| 2022 | $7,885 | $689,520 | $256,000 | $433,520 |
| 2021 | $7,112 | $606,040 | $236,000 | $370,040 |
| 2020 | $6,827 | $576,830 | $221,000 | $355,830 |
| 2019 | $6,653 | $562,140 | $216,000 | $346,140 |
| 2018 | $6,210 | $539,970 | $216,000 | $323,970 |
| 2017 | $6,010 | $517,680 | $206,000 | $311,680 |
| 2016 | $5,659 | $488,480 | $191,000 | $297,480 |
| 2015 | $5,451 | $488,480 | $191,000 | $297,480 |
| 2014 | $5,295 | $475,530 | $181,000 | $294,530 |
Mortgage History
| Date | Status | Loan Amount | Loan Type |
|---|---|---|---|
| Open | $806,500 | New Conventional | |
| Closed | $806,500 | New Conventional | |
| Previous Owner | $589,000 | New Conventional | |
| Previous Owner | $594,000 | New Conventional | |
| Previous Owner | $207,000 | New Conventional |
Deed History
| Date | Type | Sale Price | Title Company |
|---|---|---|---|
| Deed | $906,500 | Metropolitan Title | |
| Deed | $906,500 | Metropolitan Title | |
| Deed | $660,000 | Amerikor T&E Llc |
Similar Homes in Fairfax, VA
Source: Bright MLS
MLS Number: VAFX2204220
APN: 0693-05-0479
- 5212 Noyes Ct
- 5310 Orchardson Ct
- 5116 Thackery Ct
- 5319 Stonington Dr
- 5322 Stonington Dr
- 5302 Pommeroy Dr
- 5347 Gainsborough Dr
- 5074 Dequincey Dr
- 9525 Kirkfield Rd
- 5212 Gainsborough Dr
- 5214 Gainsborough Dr
- 5025 Head Ct
- 9864 High Water Ct
- 5512 Starboard Ct
- 4915 Wycliff Ln
- 5418 Lighthouse Ln
- 9769 Lakepointe Dr
- 5619 Rapid Run Ct
- 5010 Gainsborough Dr
- 9977 Whitewater Dr
