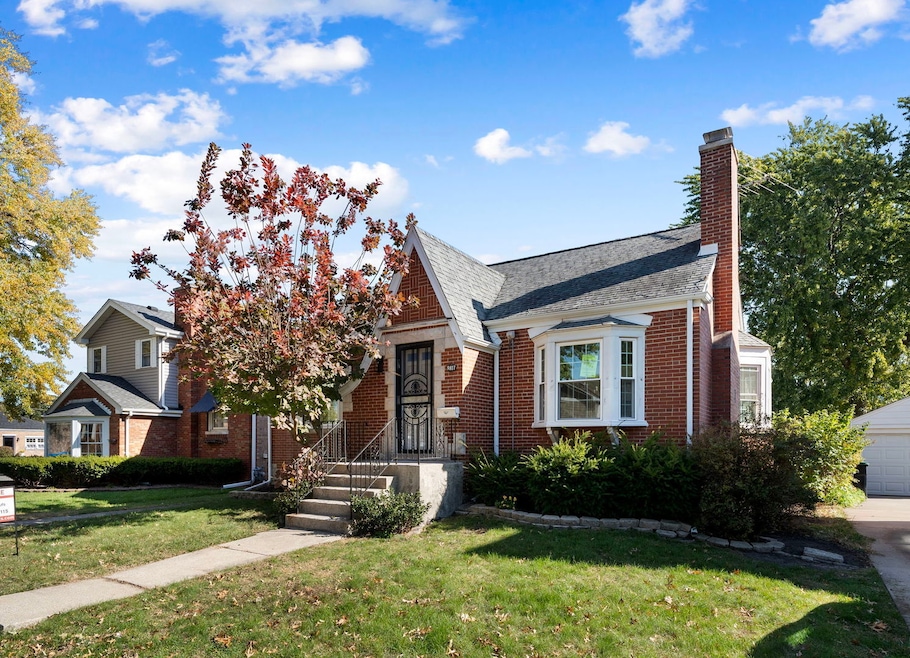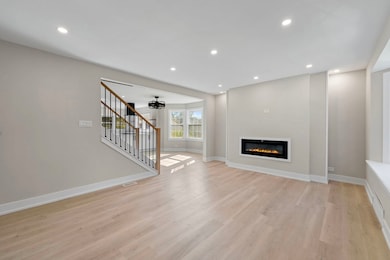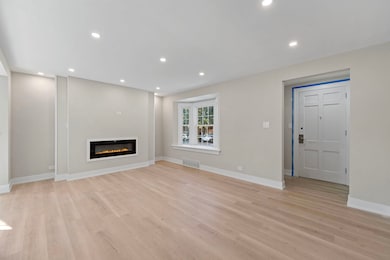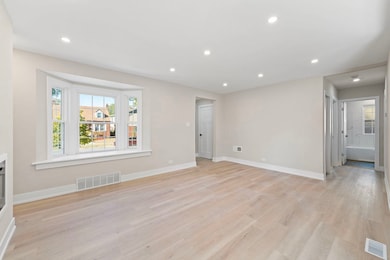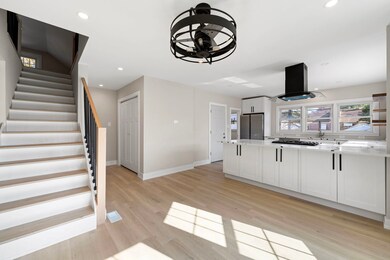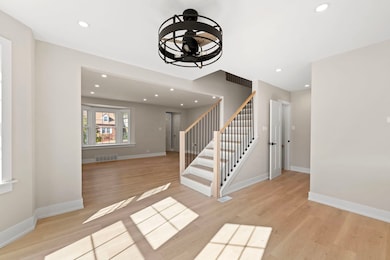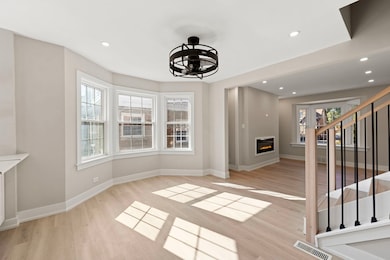
9807 S Ridgeway Ave Evergreen Park, IL 60805
Estimated payment $2,760/month
Highlights
- Property is near a park
- Finished Attic
- Tennis Courts
- Evergreen Park High School Rated A
- Attic
- Home Office
About This Home
EXCELLENT LOCATION, HOUSE IS LOCATED ON A TREE LINED, HOUSE IS FULLY REHABBED. Three generous bedrooms, A versatile office space, perfect for remote work or study.The inviting living area seamlessly flows into the dining space and updated kitchen, featuring sleek finishes and new appliance. A cozy family room provides the perfect spot for relaxation and gatherings.Freshly renovated in 2024, enjoy brand new flooring, fixtures throughout.Location! this home is ideal for families seeking educational opportunities. A lovely yard offers room for gardening or outdoor activities, along with a patio area for summer barbecues. Don't miss out on this incredible opportunity to own a beautifully updated home in a desirable Evergreen Park location! Contact us today to schedule a viewing.Agent owned!
Open House Schedule
-
Saturday, April 26, 202512:00 to 2:00 pm4/26/2025 12:00:00 PM +00:004/26/2025 2:00:00 PM +00:00Add to Calendar
Home Details
Home Type
- Single Family
Est. Annual Taxes
- $7,174
Year Built
- Built in 1939 | Remodeled in 2024
Lot Details
- Lot Dimensions are 52x123.7x52x123.7
- Paved or Partially Paved Lot
Parking
- 1.5 Car Garage
- Parking Included in Price
Home Design
- Brick Exterior Construction
Interior Spaces
- 2,000 Sq Ft Home
- 1.5-Story Property
- Electric Fireplace
- Family Room
- Living Room with Fireplace
- Formal Dining Room
- Home Office
- Lower Floor Utility Room
- Vinyl Flooring
- Finished Attic
Kitchen
- Range with Range Hood
- Dishwasher
Bedrooms and Bathrooms
- 3 Bedrooms
- 3 Potential Bedrooms
Laundry
- Laundry Room
- Dryer
- Washer
Basement
- Basement Fills Entire Space Under The House
- Finished Basement Bathroom
Location
- Property is near a park
Schools
- Southwest Elementary School
- Central Junior High School
- Evergreen Park High School
Utilities
- Forced Air Heating and Cooling System
- Heating System Uses Natural Gas
Community Details
- Tennis Courts
Listing and Financial Details
- Homeowner Tax Exemptions
- Other Tax Exemptions
Map
Home Values in the Area
Average Home Value in this Area
Tax History
| Year | Tax Paid | Tax Assessment Tax Assessment Total Assessment is a certain percentage of the fair market value that is determined by local assessors to be the total taxable value of land and additions on the property. | Land | Improvement |
|---|---|---|---|---|
| 2024 | $5,420 | $25,000 | $4,514 | $20,486 |
| 2023 | $5,420 | $25,000 | $4,514 | $20,486 |
| 2022 | $5,420 | $17,801 | $3,869 | $13,932 |
| 2021 | $2,698 | $17,800 | $3,868 | $13,932 |
| 2020 | $587 | $17,800 | $3,868 | $13,932 |
| 2019 | $684 | $18,293 | $3,546 | $14,747 |
| 2018 | $672 | $18,293 | $3,546 | $14,747 |
| 2017 | $649 | $18,293 | $3,546 | $14,747 |
| 2016 | $1,573 | $15,435 | $2,901 | $12,534 |
| 2015 | $1,953 | $15,435 | $2,901 | $12,534 |
| 2014 | $1,866 | $15,435 | $2,901 | $12,534 |
| 2013 | $1,763 | $17,889 | $2,901 | $14,988 |
Property History
| Date | Event | Price | Change | Sq Ft Price |
|---|---|---|---|---|
| 04/09/2025 04/09/25 | For Sale | $387,999 | +94.0% | $194 / Sq Ft |
| 12/06/2023 12/06/23 | Sold | $200,000 | -11.1% | $172 / Sq Ft |
| 11/07/2023 11/07/23 | Pending | -- | -- | -- |
| 10/26/2023 10/26/23 | For Sale | $225,000 | -- | $193 / Sq Ft |
Deed History
| Date | Type | Sale Price | Title Company |
|---|---|---|---|
| Interfamily Deed Transfer | -- | None Available | |
| Interfamily Deed Transfer | -- | Ticor Title |
Mortgage History
| Date | Status | Loan Amount | Loan Type |
|---|---|---|---|
| Closed | $99,500 | Unknown | |
| Closed | $59,500 | Unknown | |
| Closed | $30,000 | Credit Line Revolving | |
| Closed | $35,000 | Credit Line Revolving |
Similar Homes in the area
Source: Midwest Real Estate Data (MRED)
MLS Number: 12333546
APN: 24-11-129-041-0000
- 9807 S Ridgeway Ave
- 9805 S Avers Ave
- 9701 S Springfield Ave
- 9747 S Harding Ave
- 9628 S Central Park Ave
- 9810 S Trumbull Ave
- 9745 S Karlov Ave Unit 305
- 9725 S Karlov Ave Unit 109
- 9725 S Karlov Ave Unit 402
- 9609 S Komensky Ave Unit 203
- 10016 S Pulaski Rd Unit 3
- 9451 S Lawndale Ave
- 9621 S Karlov Ave Unit 204
- 10048 S Pulaski Rd Unit 3G
- 9716 S Karlov Ave Unit 209
- 4121 W 98th St Unit 1A
- 9412 S Millard Ave
- 9426 S Springfield Ave
- 4125 W 98th St Unit B
- 4149 W 97th St Unit 101
