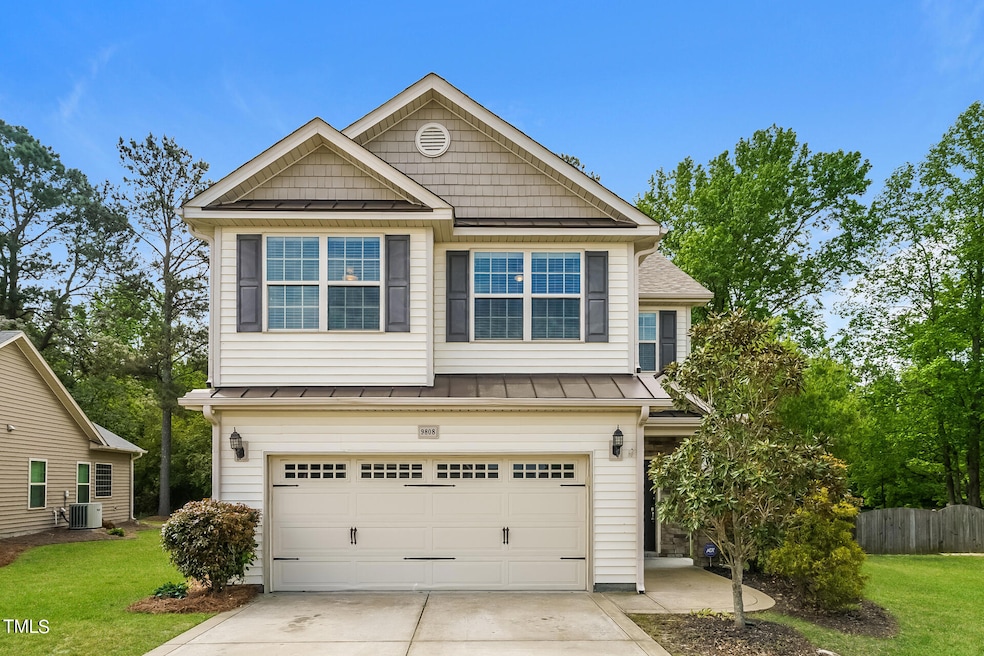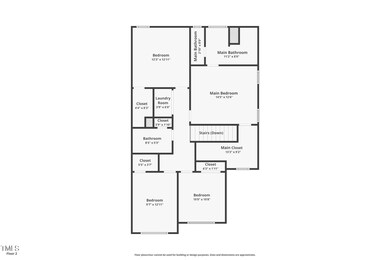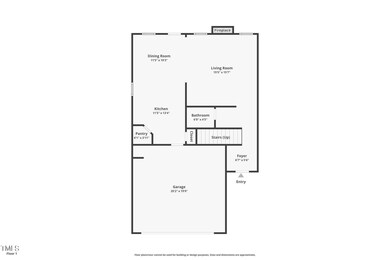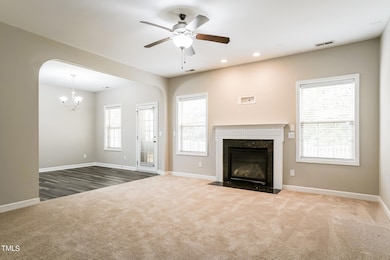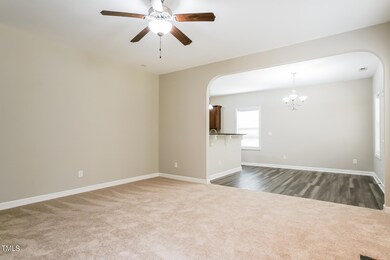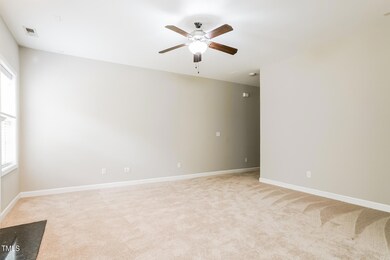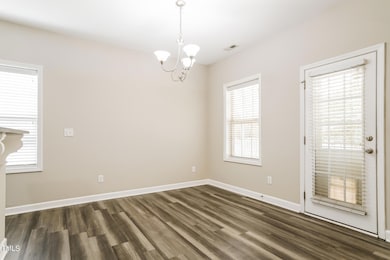
9808 Bitter Melon Dr Angier, NC 27501
Fuquay-Varina NeighborhoodHighlights
- Open Floorplan
- Traditional Architecture
- 2 Car Attached Garage
- Willow Springs Elementary School Rated A
- Granite Countertops
- Breakfast Bar
About This Home
As of January 2025This recently updated home is one that you must see to appreciate. As you walk in you'll immediately notice all of the natural light in the open concept main floor. The living room features a beautiful fireplace and leads into the wonderful eat-in kitchen with breakfast bar. The kitchen comes with modern stainless steel appliances and granite typer counters through out.
Onto the second floor you'll find 4 bedrooms, ensure space for everyone. The primary bedroom includes a large spa like ensuite.
The backyard is fully fenced, landscaped and has a large covered patio area. It is perfect for outdoor entertaining and summer BBQs!
Home Details
Home Type
- Single Family
Est. Annual Taxes
- $2,767
Year Built
- Built in 2012 | Remodeled
Lot Details
- 9,148 Sq Ft Lot
- Wood Fence
- Landscaped
- Level Lot
- Back Yard Fenced
HOA Fees
- $232 Monthly HOA Fees
Parking
- 2 Car Attached Garage
- 2 Open Parking Spaces
Home Design
- Traditional Architecture
- Slab Foundation
- Shingle Roof
- Vinyl Siding
Interior Spaces
- 1,905 Sq Ft Home
- 2-Story Property
- Open Floorplan
- Ceiling Fan
- Gas Fireplace
- Living Room with Fireplace
- Dining Room
- Laundry Room
Kitchen
- Breakfast Bar
- Free-Standing Electric Range
- Microwave
- Dishwasher
- Granite Countertops
Flooring
- Carpet
- Laminate
Bedrooms and Bathrooms
- 4 Bedrooms
Schools
- Wake County Schools Elementary And Middle School
- Wake County Schools High School
Additional Features
- Grass Field
- Forced Air Heating and Cooling System
Community Details
- Association fees include unknown
- Johnsons Landing Association, Phone Number (704) 644-8808
- Johnsons Landing Subdivision
Listing and Financial Details
- Assessor Parcel Number 0675.03-41-6057.000
Map
Home Values in the Area
Average Home Value in this Area
Property History
| Date | Event | Price | Change | Sq Ft Price |
|---|---|---|---|---|
| 01/21/2025 01/21/25 | Sold | $319,000 | 0.0% | $167 / Sq Ft |
| 12/27/2024 12/27/24 | Pending | -- | -- | -- |
| 12/11/2024 12/11/24 | Price Changed | $319,000 | -1.8% | $167 / Sq Ft |
| 11/20/2024 11/20/24 | Price Changed | $325,000 | -3.0% | $171 / Sq Ft |
| 11/06/2024 11/06/24 | Price Changed | $335,000 | -2.9% | $176 / Sq Ft |
| 10/23/2024 10/23/24 | Price Changed | $345,000 | -1.7% | $181 / Sq Ft |
| 08/21/2024 08/21/24 | Price Changed | $351,000 | -3.0% | $184 / Sq Ft |
| 08/01/2024 08/01/24 | Price Changed | $362,000 | -2.9% | $190 / Sq Ft |
| 07/17/2024 07/17/24 | Price Changed | $373,000 | -2.6% | $196 / Sq Ft |
| 07/10/2024 07/10/24 | Price Changed | $383,000 | -3.3% | $201 / Sq Ft |
| 06/12/2024 06/12/24 | For Sale | $396,000 | +24.1% | $208 / Sq Ft |
| 05/30/2024 05/30/24 | Off Market | $319,000 | -- | -- |
| 05/23/2024 05/23/24 | For Sale | $396,000 | +32.0% | $208 / Sq Ft |
| 12/15/2023 12/15/23 | Off Market | $300,100 | -- | -- |
| 07/15/2021 07/15/21 | Sold | $300,100 | +7.2% | $158 / Sq Ft |
| 06/22/2021 06/22/21 | Pending | -- | -- | -- |
| 06/18/2021 06/18/21 | For Sale | $280,000 | -- | $147 / Sq Ft |
Tax History
| Year | Tax Paid | Tax Assessment Tax Assessment Total Assessment is a certain percentage of the fair market value that is determined by local assessors to be the total taxable value of land and additions on the property. | Land | Improvement |
|---|---|---|---|---|
| 2024 | $3,687 | $336,862 | $88,000 | $248,862 |
| 2023 | $2,768 | $224,845 | $35,000 | $189,845 |
| 2022 | $2,683 | $224,845 | $35,000 | $189,845 |
| 2021 | $2,718 | $224,845 | $35,000 | $189,845 |
| 2020 | $2,718 | $224,845 | $35,000 | $189,845 |
| 2019 | $2,418 | $181,604 | $28,000 | $153,604 |
| 2018 | $2,298 | $181,604 | $28,000 | $153,604 |
| 2017 | $2,226 | $181,604 | $28,000 | $153,604 |
| 2016 | $2,200 | $181,604 | $28,000 | $153,604 |
| 2015 | $2,339 | $190,904 | $50,000 | $140,904 |
| 2014 | -- | $190,904 | $50,000 | $140,904 |
Mortgage History
| Date | Status | Loan Amount | Loan Type |
|---|---|---|---|
| Previous Owner | $178,650 | VA |
Deed History
| Date | Type | Sale Price | Title Company |
|---|---|---|---|
| Special Warranty Deed | -- | Nexsen Pruet Pllc | |
| Warranty Deed | $300,500 | Morehead Title Company | |
| Warranty Deed | $175,000 | None Available | |
| Warranty Deed | $375,000 | None Available | |
| Special Warranty Deed | $1,275,000 | None Available |
Similar Homes in the area
Source: Doorify MLS
MLS Number: 10031103
APN: 0675.03-41-6057-000
- 9834 Bitter Melon Dr
- 8021 Crookneck Dr
- 9168 Dupree Meadow Dr Unit 15
- 9164 Dupree Meadow Dr Unit 14
- 9160 Dupree Meadow Dr Unit 13
- 9152 Dupree Meadow Dr Unit 12
- 9148 Dupree Meadow Dr Unit 11
- 1029 Bellewood Park Dr
- 9173 Dupree Meadow Dr Unit 25
- 9169 Dupree Meadow Dr Unit 26
- 9140 Dupree Meadow Dr Unit 9
- 3200 Balcon Ct Unit 28
- 8932 Buffalo Gourd Ln
- 9113 Dupree St Unit 41
- 3113 Petrea Ct Unit 38
- 3109 Petrea Ct Unit 39
- 8421 Falcon Crest Cir
- 8951 Kennebec Crossing Dr Unit 51
- 8949 Kennebec Crossing Dr Unit 52
- 8947 Kennebec Crossing Dr Unit 53
