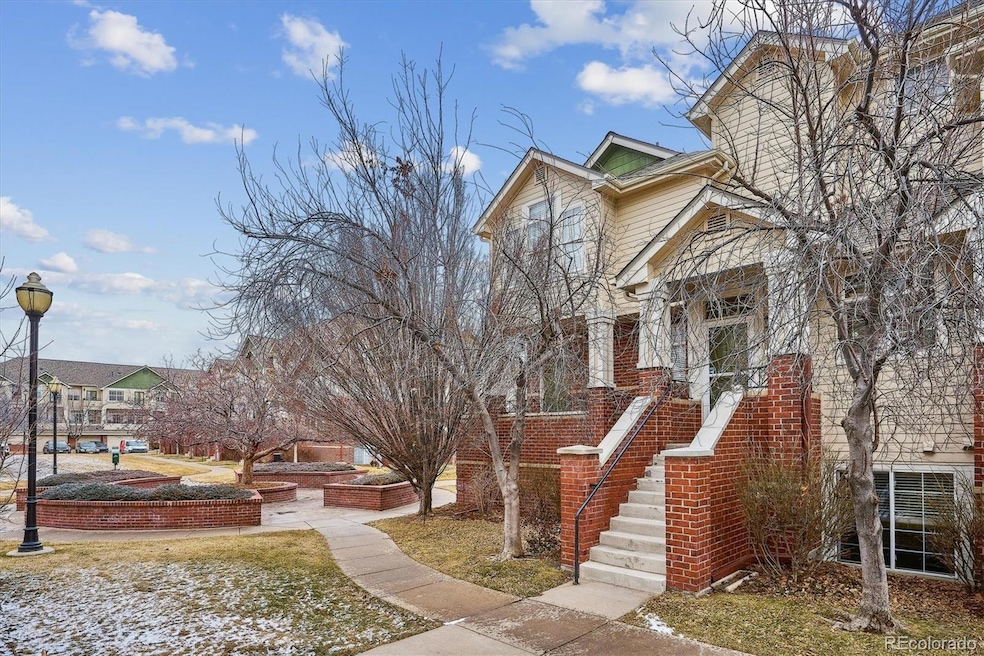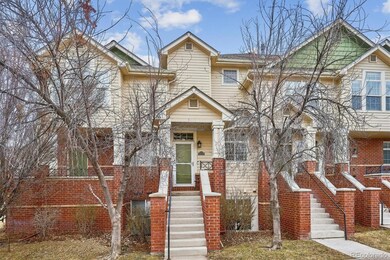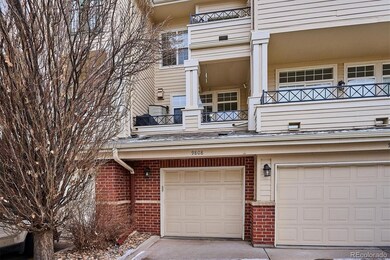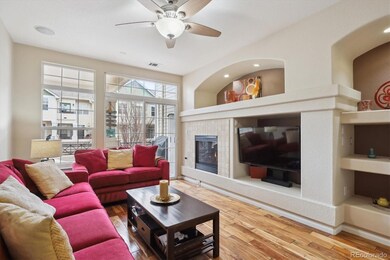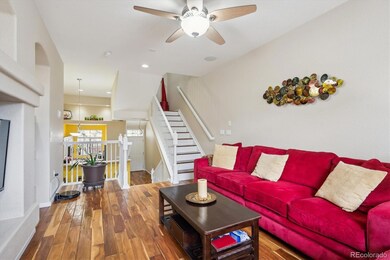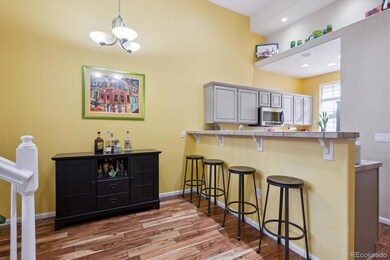
9808 E Carolina Place Denver, CO 80247
Dayton Triangle NeighborhoodHighlights
- Primary Bedroom Suite
- Deck
- Wood Flooring
- Clubhouse
- Vaulted Ceiling
- Community Pool
About This Home
As of March 2025Distinctive & Striking Brick 2 Bedroom/2 Full Bathroom Townhome with High Ceilings in Prime Denver Metro Location | SAVE BIG WITH A SPECIAL "Lender Paid" BUYER INCENTIVE to lower your interest rate or offset closing costs! This eye-catching brick townhome stands out with its vaulted ceilings, creating a bright, open feel perfect for modern living. Nestled in a prime Denver metro location, this townhome blends character and convenience. What Makes This Home Stand Out! Vaulted ceilings add an expansive, airy atmosphere. Distinctive brick exterior striking brownstone appeal. Covered patio off the living room – a great spot to unwind. Primary suite with Juliet balcony, walk-in closet & 5-piece en-suite. 2nd bedroom with private full bath – ideal for guests or a home office. Attached 1-car garage for security & convenience, as well as an additional parking space in driveway so that is 2 parking spaces! Private fenced dog park, pool, jacuzzi, clubhouse, & scenic walking paths. Unbeatable Location, 10 minutes to Cherry Creek Shopping Area, 20 minutes to Downtown Denver, & close to Costco, Target, Sprouts, Starbucks, and more! Call or text me today to schedule a private showing! Don’t miss out on this one-of-a-kind brick townhome with soaring ceilings in one of Denver’s best locations! Call agent for details regarding buyer incentive.
Last Agent to Sell the Property
RE/MAX Professionals Brokerage Email: SFIX@REMAX.NET,303-885-4693 License #40042759

Townhouse Details
Home Type
- Townhome
Est. Annual Taxes
- $1,927
Year Built
- Built in 2001 | Remodeled
Lot Details
- Two or More Common Walls
- North Facing Home
HOA Fees
- $415 Monthly HOA Fees
Parking
- 1 Car Attached Garage
- Dry Walled Garage
Home Design
- Brick Exterior Construction
- Slab Foundation
- Frame Construction
- Composition Roof
Interior Spaces
- 3-Story Property
- Vaulted Ceiling
- Ceiling Fan
- Gas Fireplace
- Double Pane Windows
- Living Room with Fireplace
- Dining Room
- Finished Basement
Kitchen
- Oven
- Range
- Microwave
- Dishwasher
- Disposal
Flooring
- Wood
- Carpet
Bedrooms and Bathrooms
- 2 Bedrooms
- Primary Bedroom Suite
- Walk-In Closet
- 2 Full Bathrooms
Laundry
- Laundry Room
- Dryer
- Washer
Home Security
Outdoor Features
- Deck
- Covered patio or porch
Schools
- Village East Elementary School
- Prairie Middle School
- Overland High School
Utilities
- Forced Air Heating and Cooling System
- 220 Volts
- 110 Volts
- Natural Gas Connected
- Cable TV Available
Listing and Financial Details
- Exclusions: Garage Chest Freezer and Garage Refrigerator
- Assessor Parcel Number 034050949
Community Details
Overview
- Association fees include insurance, ground maintenance, recycling, road maintenance, snow removal, trash
- Integrity HOA And Asset Management Association, Phone Number (720) 735-0053
- Built by Delwest
- Kensington Townhomes Community
- Kensington Townhomes Subdivision
- Community Parking
Recreation
- Community Pool
- Community Spa
Pet Policy
- Dogs and Cats Allowed
Additional Features
- Clubhouse
- Carbon Monoxide Detectors
Map
Home Values in the Area
Average Home Value in this Area
Property History
| Date | Event | Price | Change | Sq Ft Price |
|---|---|---|---|---|
| 03/21/2025 03/21/25 | Sold | $385,000 | 0.0% | $255 / Sq Ft |
| 02/12/2025 02/12/25 | For Sale | $385,000 | -- | $255 / Sq Ft |
Tax History
| Year | Tax Paid | Tax Assessment Tax Assessment Total Assessment is a certain percentage of the fair market value that is determined by local assessors to be the total taxable value of land and additions on the property. | Land | Improvement |
|---|---|---|---|---|
| 2024 | $1,699 | $24,562 | -- | -- |
| 2023 | $1,699 | $24,562 | $0 | $0 |
| 2022 | $1,557 | $21,497 | $0 | $0 |
| 2021 | $1,567 | $21,497 | $0 | $0 |
| 2020 | $1,528 | $21,272 | $0 | $0 |
| 2019 | $1,474 | $21,272 | $0 | $0 |
| 2018 | $1,339 | $18,166 | $0 | $0 |
| 2017 | $1,320 | $18,166 | $0 | $0 |
| 2016 | $1,210 | $15,618 | $0 | $0 |
| 2015 | $1,152 | $15,618 | $0 | $0 |
| 2014 | $934 | $11,224 | $0 | $0 |
| 2013 | -- | $12,780 | $0 | $0 |
Mortgage History
| Date | Status | Loan Amount | Loan Type |
|---|---|---|---|
| Open | $285,000 | New Conventional | |
| Previous Owner | $182,000 | New Conventional | |
| Previous Owner | $163,000 | New Conventional | |
| Previous Owner | $168,750 | Unknown | |
| Previous Owner | $56,000 | Unknown | |
| Previous Owner | $232,631 | FHA |
Deed History
| Date | Type | Sale Price | Title Company |
|---|---|---|---|
| Warranty Deed | $385,000 | First American Title | |
| Warranty Deed | $235,918 | North American Title Co |
Similar Homes in Denver, CO
Source: REcolorado®
MLS Number: 3258283
APN: 1973-22-1-25-111
- 9813 E Carolina Place
- 9818 E Carolina Place
- 1431 S Dayton Ct
- 1443 S Emporia Ct
- 9852 E Idaho St
- 9642 E Idaho Place
- 9961 E Idaho Cir Unit 104
- 9842 E Florida Place
- 9913 E Carolina Cir Unit 203
- 9963 E Carolina Cir Unit 202
- 10035 E Carolina Place Unit 201
- 1509 S Florence Ct Unit 218
- 9530 E Florida Ave Unit 2001
- 1221 S Dayton St
- 9510 E Florida Ave Unit 2052
- 10120 E Carolina Dr Unit 202
- 1535 S Florence Way Unit 407
- 10165 E Carolina Place Unit 102
- 9535 E Alabama Cir
- 1236 S Chester Ct
