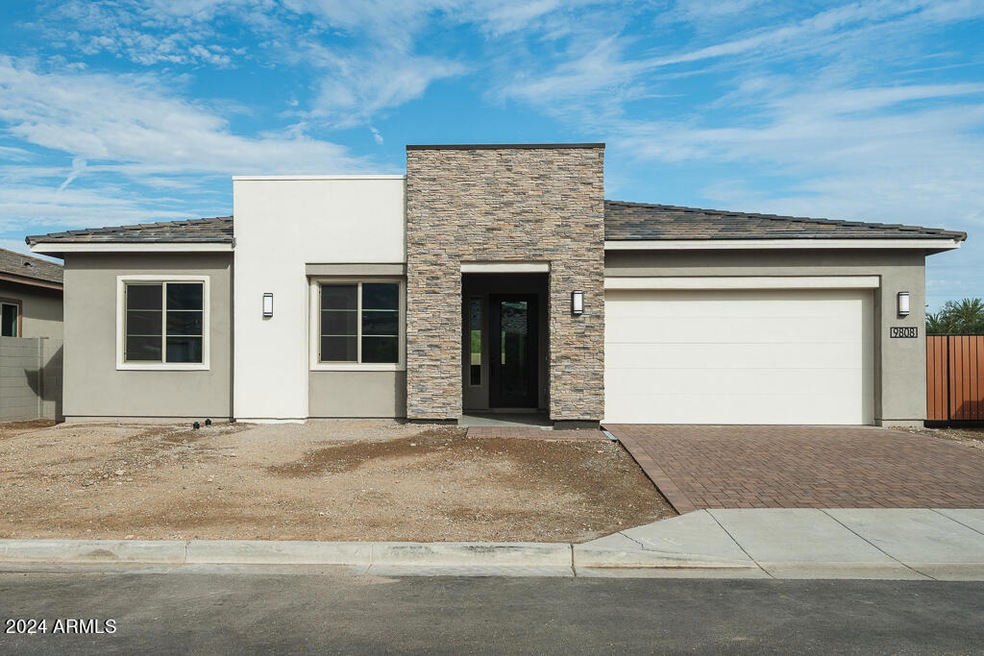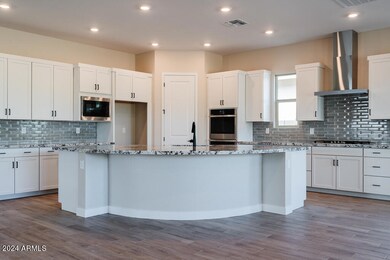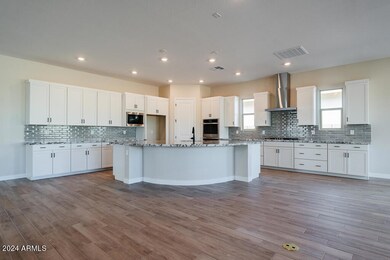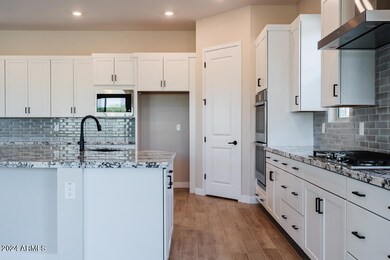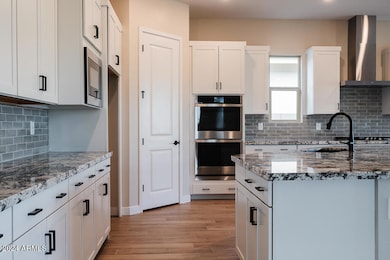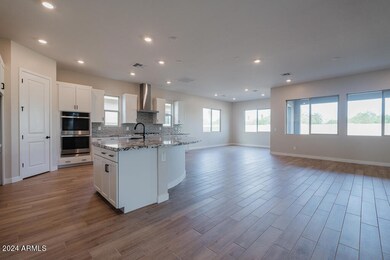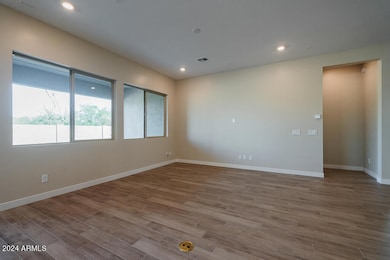
9808 S 37th Dr Phoenix, AZ 85339
Laveen NeighborhoodHighlights
- Home Energy Rating Service (HERS) Rated Property
- Corner Lot
- Double Pane Windows
- Phoenix Coding Academy Rated A
- Granite Countertops
- Tandem Parking
About This Home
As of April 2025Charming new, single-level home in Laveen's new neighborhood, Ridge at Whispering Hills. Located at the base of South Mountain, Whispering Hills offers easy access to recreation, walking and biking paths, and private gated access. The 4 bedroom home features designer selections throughout including an executive kitchen with double ovens, Delicatus white granite in the kitchen, white painted cabinets, and two tone paint, natural tan and snowbound. Other features include an extended primary suite, a frameless walk-in shower, a shower at the secondary bath, a garage service door for the attached 3 car garage, and upgraded tile and carpet throughout.
Home Details
Home Type
- Single Family
Est. Annual Taxes
- $561
Year Built
- Built in 2024 | Under Construction
Lot Details
- 9,094 Sq Ft Lot
- Block Wall Fence
- Corner Lot
HOA Fees
- $160 Monthly HOA Fees
Parking
- 3 Car Garage
- Tandem Parking
Home Design
- Wood Frame Construction
- Spray Foam Insulation
- Cellulose Insulation
- Tile Roof
- Concrete Roof
- Stucco
Interior Spaces
- 2,966 Sq Ft Home
- 1-Story Property
- Ceiling height of 9 feet or more
- Double Pane Windows
- ENERGY STAR Qualified Windows with Low Emissivity
- Vinyl Clad Windows
- Washer and Dryer Hookup
Kitchen
- Breakfast Bar
- Gas Cooktop
- Built-In Microwave
- ENERGY STAR Qualified Appliances
- Kitchen Island
- Granite Countertops
Flooring
- Carpet
- Tile
Bedrooms and Bathrooms
- 4 Bedrooms
- Primary Bathroom is a Full Bathroom
- 3.5 Bathrooms
- Dual Vanity Sinks in Primary Bathroom
- Low Flow Plumbing Fixtures
Eco-Friendly Details
- Home Energy Rating Service (HERS) Rated Property
- ENERGY STAR Qualified Equipment
- Mechanical Fresh Air
Schools
- Laveen Elementary School
Utilities
- Cooling Available
- Zoned Heating
- Heating System Uses Natural Gas
- Water Softener
- High Speed Internet
- Cable TV Available
Listing and Financial Details
- Tax Lot 88
- Assessor Parcel Number 300-18-419
Community Details
Overview
- Association fees include ground maintenance, street maintenance
- City Property Mgmt Association, Phone Number (602) 437-4777
- Built by Tri Pointe Homes
- Whispering Hills Subdivision, 50.2 B Spring Floorplan
- FHA/VA Approved Complex
Recreation
- Bike Trail
Map
Home Values in the Area
Average Home Value in this Area
Property History
| Date | Event | Price | Change | Sq Ft Price |
|---|---|---|---|---|
| 04/02/2025 04/02/25 | Sold | $726,402 | -1.4% | $245 / Sq Ft |
| 02/08/2025 02/08/25 | Pending | -- | -- | -- |
| 01/31/2025 01/31/25 | Price Changed | $736,402 | +0.3% | $248 / Sq Ft |
| 01/30/2025 01/30/25 | Price Changed | $734,402 | -0.3% | $248 / Sq Ft |
| 01/30/2025 01/30/25 | Price Changed | $736,402 | +0.3% | $248 / Sq Ft |
| 01/21/2025 01/21/25 | Price Changed | $734,402 | -2.0% | $248 / Sq Ft |
| 10/14/2024 10/14/24 | Price Changed | $749,402 | -2.2% | $253 / Sq Ft |
| 05/22/2024 05/22/24 | For Sale | $766,402 | -- | $258 / Sq Ft |
Tax History
| Year | Tax Paid | Tax Assessment Tax Assessment Total Assessment is a certain percentage of the fair market value that is determined by local assessors to be the total taxable value of land and additions on the property. | Land | Improvement |
|---|---|---|---|---|
| 2025 | $571 | $3,706 | $3,706 | -- |
| 2024 | $561 | $3,529 | $3,529 | -- |
| 2023 | $561 | $6,840 | $6,840 | $0 |
| 2022 | $545 | $5,820 | $5,820 | $0 |
Mortgage History
| Date | Status | Loan Amount | Loan Type |
|---|---|---|---|
| Open | $690,081 | New Conventional |
Deed History
| Date | Type | Sale Price | Title Company |
|---|---|---|---|
| Special Warranty Deed | $726,402 | None Listed On Document |
Similar Homes in the area
Source: Arizona Regional Multiple Listing Service (ARMLS)
MLS Number: 6709041
APN: 300-18-419
- 9907 S 37th Dr
- 3636 W Summerside Rd
- 10006 S 37th Ave
- 3634 W Mineral Rd
- 10010 S 37th Ave
- 9623 S 38th Ln
- 3812 W Lodge Dr
- 3823 W Lodge Dr
- 3913 W Mcneil St
- 9420 S 35th Glen
- 9512 S 35th Ave
- 9509 S 39th Dr
- 3923 W Hayduk Rd
- 9410 S 34th Ln
- 3928 W La Mirada Dr
- 10500 S 35th Ave Unit MB
- 10510 S 35th Ave
- 3316 W Hayduk Rd
- 9331 S 33rd Glen
- 9435 S 33rd Dr
