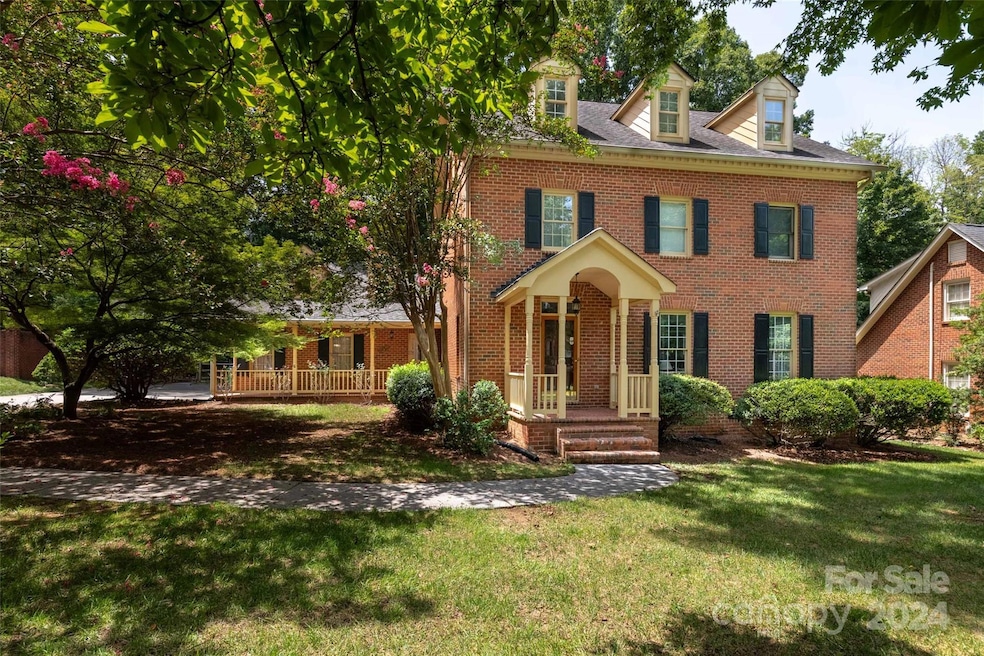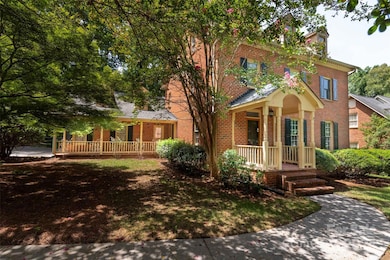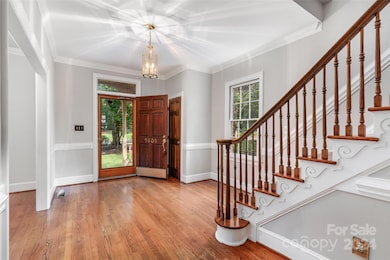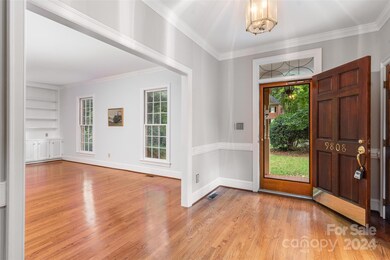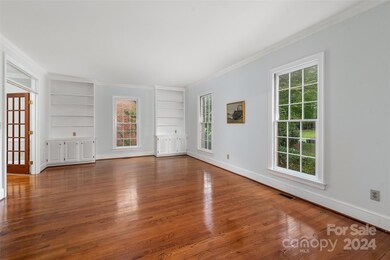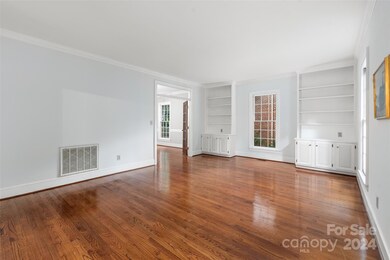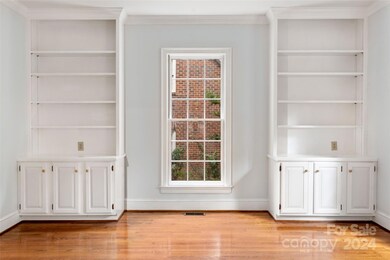
9808 Warwick Cir Charlotte, NC 28210
Park Crossing NeighborhoodHighlights
- Clubhouse
- Wooded Lot
- Wood Flooring
- South Mecklenburg High School Rated A-
- Traditional Architecture
- Screened Porch
About This Home
As of February 2025Back on Market for one lucky Buyer!! Priced right to "make it your own". Lovingly maintained full brick 2.5 sty home w/ generous sized rooms and hardwood flrs thorough-out all levels. Covered entry - charming rocking chair front porch. Living rm w/ built-in shelves, formal dining rm, family rm has vaulted ceiling w/ beams, gas fp with stone surround. Kitchen w/ solid surface countrtops, gas cooktop, wall oven, walk-in pantry and dining area. Second flr hosts the Primary br with 2 closets & private ba, two secondary brms, laundry rm and full hall ba. Primary ba has dual vanitym separate make-up area, walk-in closet, garden tub/shower combo. Third flr w/ two sizeable brms, loft and full ba. Enjoy the outdoors while nicely protected in the huge screened-in porch overlooking mature trees, shaded natural areas. "E-Z Breeze" style windows make this an enjoyable 3-season rm. Extras: generator to remain, fully fenced yd & irr. Fantastic location, Chatham Oaks section w/ amenities avail*
Last Agent to Sell the Property
Allen Tate Charlotte South Brokerage Email: mary.mccloskey@allentate.com License #157504

Home Details
Home Type
- Single Family
Est. Annual Taxes
- $6,078
Year Built
- Built in 1984
Lot Details
- Back Yard Fenced
- Irrigation
- Wooded Lot
- Property is zoned R-12(CD)
HOA Fees
- $51 Monthly HOA Fees
Parking
- 2 Car Attached Garage
Home Design
- Traditional Architecture
- Four Sided Brick Exterior Elevation
Interior Spaces
- 2.5-Story Property
- Wired For Data
- Entrance Foyer
- Family Room with Fireplace
- Screened Porch
- Crawl Space
Kitchen
- Built-In Oven
- Electric Oven
- Gas Cooktop
- Range Hood
- Microwave
- Dishwasher
Flooring
- Wood
- Tile
Bedrooms and Bathrooms
- 5 Bedrooms
- Walk-In Closet
Schools
- Smithfield Elementary School
- Quail Hollow Middle School
- South Mecklenburg High School
Utilities
- Central Air
- Heat Pump System
- Heating System Uses Natural Gas
- Power Generator
- Cable TV Available
Listing and Financial Details
- Assessor Parcel Number 207-233-20
Community Details
Overview
- Park Crossing Owners Assoc. Association, Phone Number (704) 542-2118
- Park Crossing Subdivision
- Mandatory home owners association
Amenities
- Clubhouse
Map
Home Values in the Area
Average Home Value in this Area
Property History
| Date | Event | Price | Change | Sq Ft Price |
|---|---|---|---|---|
| 02/03/2025 02/03/25 | Sold | $765,000 | +2.7% | $209 / Sq Ft |
| 01/03/2025 01/03/25 | For Sale | $745,000 | -2.6% | $203 / Sq Ft |
| 11/25/2024 11/25/24 | Off Market | $765,000 | -- | -- |
| 10/04/2024 10/04/24 | Price Changed | $795,000 | -0.6% | $217 / Sq Ft |
| 09/05/2024 09/05/24 | Price Changed | $800,000 | -3.0% | $218 / Sq Ft |
| 08/07/2024 08/07/24 | For Sale | $825,000 | -- | $225 / Sq Ft |
Tax History
| Year | Tax Paid | Tax Assessment Tax Assessment Total Assessment is a certain percentage of the fair market value that is determined by local assessors to be the total taxable value of land and additions on the property. | Land | Improvement |
|---|---|---|---|---|
| 2023 | $6,078 | $809,700 | $175,000 | $634,700 |
| 2022 | $5,065 | $524,900 | $125,000 | $399,900 |
| 2021 | $5,180 | $524,900 | $125,000 | $399,900 |
| 2020 | $5,172 | $524,900 | $125,000 | $399,900 |
| 2019 | $5,157 | $524,900 | $125,000 | $399,900 |
| 2018 | $5,560 | $418,200 | $100,000 | $318,200 |
| 2017 | $5,476 | $418,200 | $100,000 | $318,200 |
| 2016 | $5,467 | $418,400 | $100,000 | $318,400 |
| 2015 | $5,458 | $418,400 | $100,000 | $318,400 |
| 2014 | $5,436 | $0 | $0 | $0 |
Mortgage History
| Date | Status | Loan Amount | Loan Type |
|---|---|---|---|
| Open | $715,000 | New Conventional | |
| Previous Owner | $50,000 | Credit Line Revolving | |
| Previous Owner | $25,000 | Credit Line Revolving | |
| Previous Owner | $99,350 | Unknown |
Deed History
| Date | Type | Sale Price | Title Company |
|---|---|---|---|
| Warranty Deed | $765,000 | None Listed On Document | |
| Deed | -- | -- |
Similar Homes in Charlotte, NC
Source: Canopy MLS (Canopy Realtor® Association)
MLS Number: 4166736
APN: 207-233-20
- 10333 Foxhall Dr
- 10524 Hadleigh Place
- 9809 Hanover Hollow Dr
- 9128 Kings Canyon Dr
- 9427 S Vicksburg Park Ct
- 2105 Longleaf Dr
- 3409 Pondview Ln
- 9200 Four Acre Ct
- 9800 Deer Brook Ln
- 9255 Deer Spring Ln
- 8838 Hunter Ridge Dr
- 2413 Bergen Ct
- 8308 Knights Bridge Rd
- 9135 Stoney Corner Ln
- 8322 Knights Bridge Rd
- 10905 Park Rd Unit 10905
- 10933 Hunter Trail Ln
- 10122 Deer Brook Ln
- 8927 Sharonbrook Dr
- 8929 Sharonbrook Dr
