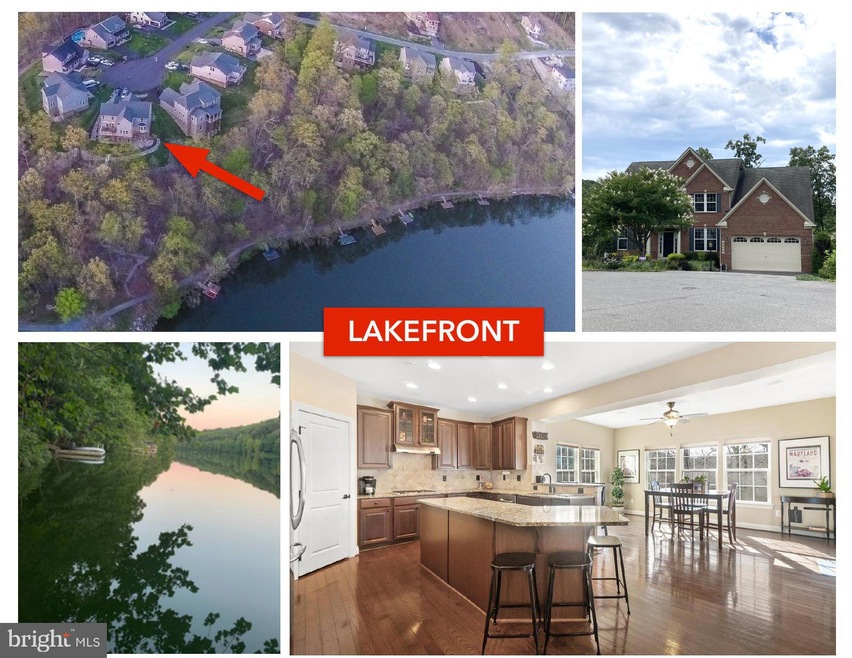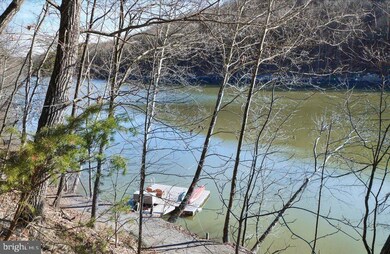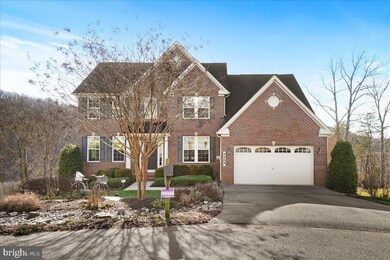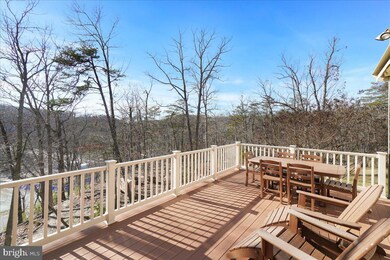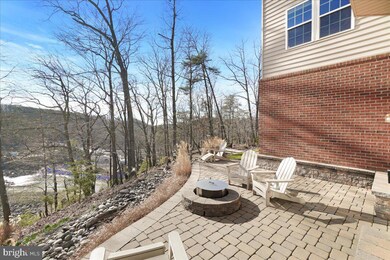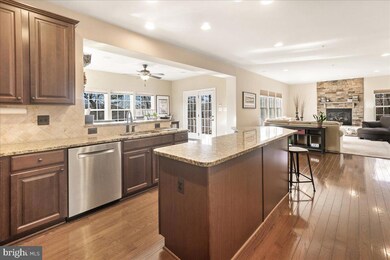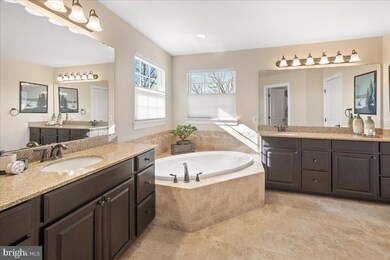9809 Accipiter Ct New Market, MD 21774
Linganore NeighborhoodHighlights
- 71 Feet of Waterfront
- Boat Ramp
- Beach
- Deer Crossing Elementary School Rated A-
- 1 Boat Dock
- Fishing Allowed
About This Home
As of September 2024LAKEFRONT home with PRIVATE DOCK on a quiet cul-de-sac in the sought after neighborhood of Aspen in Lake Linganore. You have to see this absolutely stunning home to believe it! You name it, this house has it! The gourmet kitchen with stainless steel appliances, granite countertops, custom backsplash, gas range, walk-in pantry and oversized island really is the heart of the home. Off the kitchen is a large sun/breakfast room with woods and Linganore lake views including the spillway waterfall. The sunroom opens onto a no maintenance deck comfortably shaded by a retractable awning. A charming stone mantel/hearth gas fireplace makes for a warm inviting family room. The main level formal living room, separate dining room, and large private office add elegance with crown molding, chair rails, and custom built in library shelving. A generous mud room off the extended length two car garage and powder room complete the main level. Upstairs the owner's suite, with large sitting area, has a luxury ceramic tile bathroom sporting dual granite vanity sinks, soaking tub, separate shower with seating, a private WC, and 2 separate walk-in closets. Bedroom 2 has its own bathroom. Bedrooms 3 and 4 share a hall bathroom. Added cabinets/drying hooks in the laundry room make for easy clothing care . The gleaming hardwood floors on both levels along with the many built in storage features makes maintaining a clean organized home a breeze. The completely finished walkout basement with oversized windows, french door, and 12 ft ceilings makes it hard to believe that this is the lower level! Regardless of the weather, relax, workout, or play in the game room/gym, wet bar, sauna, or the sports court, complete with padded wall mats and volleyball/pickleball/basketball nets. There is even a 5th bedroom with a full bathroom! All this and an ample sized storage room with shelving for long term storage. This meticulously maintained home with surround sound music system throughout is an entertainer's paradise! Outside you’ll find a haven in the tranquil landscaping, perennial gardens, paver patio, built in fire pit, and zero scape riverbeds which all overlook the lake and flow into access to your very own private dock with marine grade maintenance free composite decking. You also have privileges to everything that Lake Linganore has to offer - A deep navigable lake, multiple sandy beached, 4 pools, boating, fishing, swimming, tennis, basketball, beach volleyball, nature & bike trails, Frisbee golf, pickle ball, Event Tent, Farmers Markets, Summer Concert Series under the stars, playgrounds and so much more! Come and see for yourself.
Home Details
Home Type
- Single Family
Est. Annual Taxes
- $7,511
Year Built
- Built in 2012
Lot Details
- 0.31 Acre Lot
- 71 Feet of Waterfront
- Lake Front
- Home fronts navigable water
- Backs To Open Common Area
- Cul-De-Sac
- Extensive Hardscape
- Backs to Trees or Woods
- Property is in excellent condition
HOA Fees
- $180 Monthly HOA Fees
Parking
- 2 Car Attached Garage
- 4 Driveway Spaces
- Front Facing Garage
- Garage Door Opener
Home Design
- Colonial Architecture
- Brick Exterior Construction
- Permanent Foundation
- Architectural Shingle Roof
Interior Spaces
- Property has 3 Levels
- Open Floorplan
- Wet Bar
- Ceiling Fan
- Recessed Lighting
- Stone Fireplace
- Awning
- Mud Room
- Entrance Foyer
- Family Room Off Kitchen
- Living Room
- Dining Room
- Den
- Game Room
- Sun or Florida Room
- Sauna
- Lake Views
- Alarm System
Kitchen
- Eat-In Gourmet Kitchen
- Stove
- Cooktop
- Microwave
- Dishwasher
- Stainless Steel Appliances
- Kitchen Island
- Upgraded Countertops
Flooring
- Wood
- Tile or Brick
Bedrooms and Bathrooms
- Main Floor Bedroom
- En-Suite Primary Bedroom
- En-Suite Bathroom
- Walk-In Closet
- Soaking Tub
Laundry
- Laundry Room
- Laundry on upper level
- Dryer
- Washer
Finished Basement
- Walk-Out Basement
- Natural lighting in basement
Outdoor Features
- Canoe or Kayak Water Access
- Private Water Access
- Property is near a lake
- Sail
- Swimming Allowed
- 1 Boat Dock
- Private Dock Site
- Electric Motor Boats Only
- Lake Privileges
- Deck
- Patio
Schools
- Blue Heron Elementary School
- Oakdale Middle School
- Oakdale High School
Utilities
- Forced Air Heating and Cooling System
- Vented Exhaust Fan
- Natural Gas Water Heater
Listing and Financial Details
- Tax Lot 407
- Assessor Parcel Number 1127588782
Community Details
Overview
- $1,000 Capital Contribution Fee
- Association fees include common area maintenance, management, pier/dock maintenance, pool(s), reserve funds, road maintenance, snow removal, trash
- Lake Linganore Association
- Aspen Lake Linganore Subdivision
- Community Lake
Amenities
- Picnic Area
- Common Area
Recreation
- Boat Ramp
- Boat Dock
- Pier or Dock
- 3 Community Docks
- Beach
- Tennis Courts
- Soccer Field
- Indoor Tennis Courts
- Community Basketball Court
- Volleyball Courts
- Community Playground
- Community Pool
- Fishing Allowed
- Dog Park
- Recreational Area
- Jogging Path
- Bike Trail
Security
- Security Service
Map
Home Values in the Area
Average Home Value in this Area
Property History
| Date | Event | Price | Change | Sq Ft Price |
|---|---|---|---|---|
| 09/13/2024 09/13/24 | Sold | $1,400,000 | -6.7% | $275 / Sq Ft |
| 05/16/2024 05/16/24 | Pending | -- | -- | -- |
| 03/04/2024 03/04/24 | For Sale | $1,500,000 | -- | $295 / Sq Ft |
Tax History
| Year | Tax Paid | Tax Assessment Tax Assessment Total Assessment is a certain percentage of the fair market value that is determined by local assessors to be the total taxable value of land and additions on the property. | Land | Improvement |
|---|---|---|---|---|
| 2024 | $8,196 | $672,200 | $143,300 | $528,900 |
| 2023 | $7,563 | $640,867 | $0 | $0 |
| 2022 | $7,142 | $609,533 | $0 | $0 |
| 2021 | $6,575 | $578,200 | $123,000 | $455,200 |
| 2020 | $6,575 | $558,567 | $0 | $0 |
| 2019 | $6,347 | $538,933 | $0 | $0 |
| 2018 | $6,174 | $519,300 | $123,000 | $396,300 |
| 2017 | $6,075 | $519,300 | $0 | $0 |
| 2016 | -- | $511,700 | $0 | $0 |
| 2015 | -- | $507,900 | $0 | $0 |
| 2014 | -- | $507,900 | $0 | $0 |
Mortgage History
| Date | Status | Loan Amount | Loan Type |
|---|---|---|---|
| Open | $355,000 | Credit Line Revolving | |
| Closed | $65,000 | New Conventional |
Deed History
| Date | Type | Sale Price | Title Company |
|---|---|---|---|
| Deed | $640,188 | None Available |
Source: Bright MLS
MLS Number: MDFR2044418
APN: 27-588782
- 9711 Woodlake Place
- 6887 Woodridge Rd
- 6736 Accipiter Dr
- 6746 Accipiter Dr
- 6735 Woodcrest Ct
- 6751 Accipiter Dr
- 9641 Woodland Rd
- 6863 E Shavano Rd
- 190 Accipiter Dr
- 6823 Rehnquist Ct
- 6469 Saddlebrook Ln
- 6364 Claridge Dr N
- 6793 Accipiter Dr
- 9731 Fleetwood Way
- 6519 N Shore Square
- 6869 Whistling Swan Way
- 10214 Nuthatch Dr
- 6211 White Oak Dr
- 6584 Nyasa Bend
- 10253 Redtail Ct
