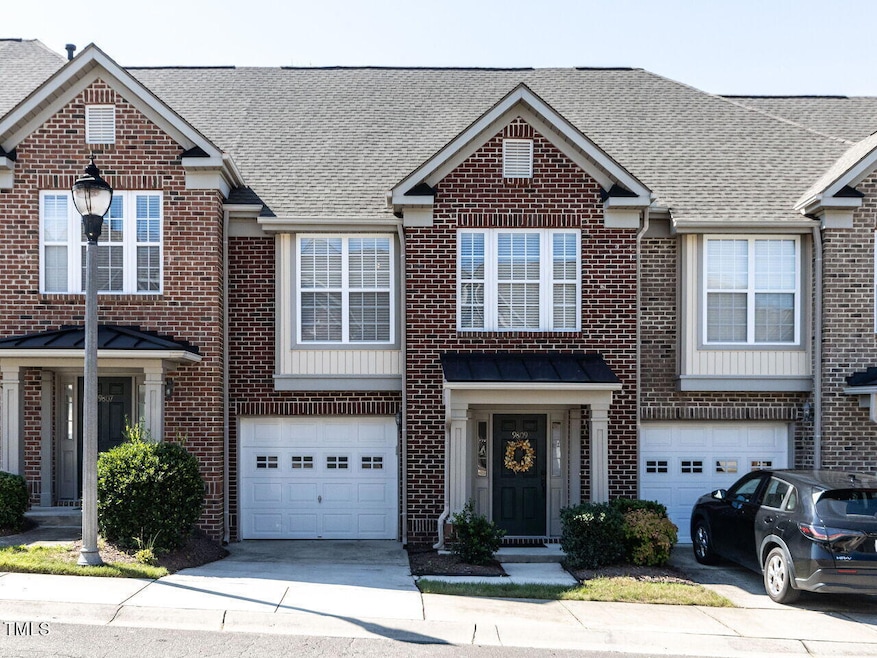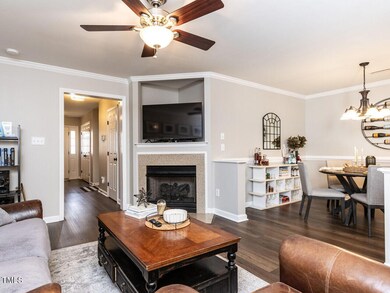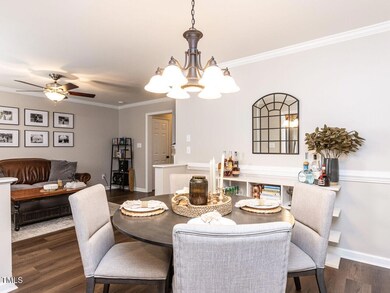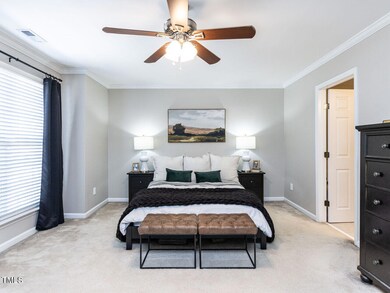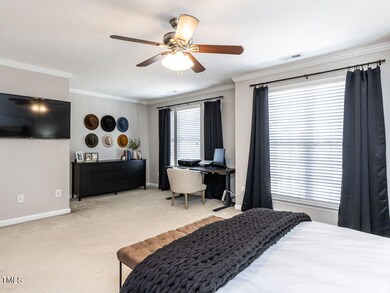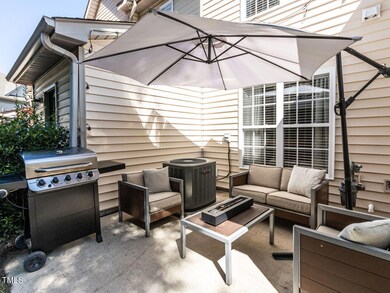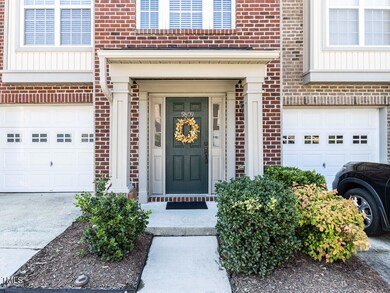
9809 Blackwell Dr Raleigh, NC 27617
Brier Creek NeighborhoodHighlights
- Community Cabanas
- Two Primary Bedrooms
- Covered patio or porch
- Pine Hollow Middle School Rated A
- Transitional Architecture
- Stainless Steel Appliances
About This Home
As of November 2024Verbally agreed. Waiting on signatures.
This exceptional townhome boasts a charming brick-front exterior, a covered porch, and a one-car garage. Showcasing model-home quality, the interior features fresh, soft-toned paint and beautifully updated luxury vinyl plank flooring.
Step into the inviting foyer, complete with a large closet. The open floor plan is highlighted by elegant crown molding and a spacious living area with a cozy corner fireplace that seamlessly flows into the expansive dining area perfect for entertaining guests.
The well-appointed kitchen includes 42'' cabinets, solid surface countertops, a double sink, recessed lighting, and a door leading to a private backyard patio.
Upstairs, you'll find a generous primary suite with a sitting area, a luxurious primary bath featuring a soaking tub, a separate shower, a double vanity, and a walk-in closet. The second suite also includes a full bath, ideal for guests or family.
Throughout the home, you'll appreciate the sophisticated oil-rubbed bronze hardware and plumbing fixtures. This lovingly maintained home offers a seamless flow and a welcoming atmosphere.
The community features a pool and is within walking distance to Walgreens, Brier Creek Shopping Center, Mellow Mushroom, and Chick-fil-A. Conveniently located near I-540, RTP, Durham, Umstead State Park, and more.
Don't miss the opportunity to make this beautiful townhome your own!
Roof 2023, HVAC 2016. Seller credit toward new carpet after closing.
Townhouse Details
Home Type
- Townhome
Est. Annual Taxes
- $3,028
Year Built
- Built in 2004 | Remodeled
Lot Details
- 2,178 Sq Ft Lot
- Landscaped
- Back and Front Yard
HOA Fees
- $145 Monthly HOA Fees
Parking
- 1 Car Attached Garage
- Private Driveway
- 1 Open Parking Space
- Assigned Parking
Home Design
- Transitional Architecture
- Traditional Architecture
- Brick Veneer
- Slab Foundation
- Architectural Shingle Roof
- Asphalt Roof
- Vinyl Siding
Interior Spaces
- 1,522 Sq Ft Home
- 2-Story Property
- Crown Molding
- Ceiling Fan
- Recessed Lighting
- Gas Log Fireplace
- Entrance Foyer
- Family Room with Fireplace
- Combination Dining and Living Room
- Pull Down Stairs to Attic
- Laundry on upper level
Kitchen
- Free-Standing Electric Range
- Microwave
- Dishwasher
- Stainless Steel Appliances
Flooring
- Carpet
- Ceramic Tile
- Luxury Vinyl Tile
Bedrooms and Bathrooms
- 2 Bedrooms
- Double Master Bedroom
- Walk-In Closet
- Double Vanity
- Bathtub with Shower
- Walk-in Shower
Outdoor Features
- Outdoor Pool
- Covered patio or porch
Schools
- Brier Creek Elementary School
- Pine Hollow Middle School
- Leesville Road High School
Utilities
- Forced Air Heating and Cooling System
- Heating System Uses Natural Gas
Listing and Financial Details
- Court or third-party approval is required for the sale
- Assessor Parcel Number 0758732991
Community Details
Overview
- Association fees include insurance, ground maintenance
- Gateway Townhomes At Brier Creek Association, Phone Number (919) 321-4240
- Gateway Townhomes At Brier Creek Subdivision
- Maintained Community
Recreation
- Community Cabanas
- Community Pool
Security
- Resident Manager or Management On Site
Map
Home Values in the Area
Average Home Value in this Area
Property History
| Date | Event | Price | Change | Sq Ft Price |
|---|---|---|---|---|
| 11/26/2024 11/26/24 | Sold | $342,500 | 0.0% | $225 / Sq Ft |
| 09/27/2024 09/27/24 | Pending | -- | -- | -- |
| 09/22/2024 09/22/24 | Off Market | $342,500 | -- | -- |
| 09/05/2024 09/05/24 | For Sale | $345,000 | -- | $227 / Sq Ft |
Tax History
| Year | Tax Paid | Tax Assessment Tax Assessment Total Assessment is a certain percentage of the fair market value that is determined by local assessors to be the total taxable value of land and additions on the property. | Land | Improvement |
|---|---|---|---|---|
| 2024 | $3,029 | $346,436 | $85,000 | $261,436 |
| 2023 | $2,157 | $196,046 | $55,000 | $141,046 |
| 2022 | $2,005 | $196,046 | $55,000 | $141,046 |
| 2021 | $1,928 | $196,046 | $55,000 | $141,046 |
| 2020 | $1,893 | $196,046 | $55,000 | $141,046 |
| 2019 | $1,919 | $163,899 | $46,000 | $117,899 |
| 2018 | $1,811 | $163,899 | $46,000 | $117,899 |
| 2017 | $1,725 | $163,899 | $46,000 | $117,899 |
| 2016 | $1,690 | $163,899 | $46,000 | $117,899 |
| 2015 | $1,570 | $149,715 | $31,000 | $118,715 |
| 2014 | $1,490 | $149,715 | $31,000 | $118,715 |
Mortgage History
| Date | Status | Loan Amount | Loan Type |
|---|---|---|---|
| Open | $342,500 | New Conventional | |
| Closed | $342,500 | New Conventional | |
| Previous Owner | $222,000 | New Conventional | |
| Previous Owner | $74,000 | Credit Line Revolving | |
| Previous Owner | $30,000 | Fannie Mae Freddie Mac |
Deed History
| Date | Type | Sale Price | Title Company |
|---|---|---|---|
| Warranty Deed | $342,500 | None Listed On Document | |
| Warranty Deed | $342,500 | None Listed On Document | |
| Warranty Deed | $220,000 | None Available | |
| Warranty Deed | $220,000 | None Available | |
| Warranty Deed | $119,500 | -- |
Similar Homes in the area
Source: Doorify MLS
MLS Number: 10050448
APN: 0758.04-73-2991-000
- 9911 Grettle Ct
- 9910 Clyborn Ct
- 2118 Kedvale Ave
- 9308 Wooden Rd
- 9240 Wooden Rd
- 10119 Glen Autumn Rd
- 10110 Lynnberry Place
- 9206 Wooden Rd
- 9345 Falkwood Rd
- 10105 Raven Tree Dr
- 11548 Helmond Way Unit 103
- 11548 Helmond Way Unit 114
- 11548 Helmond Way Unit 118
- 11548 Helmond Way Unit 120
- 10009 Lynnberry Place
- 9103 Maria Luisa Place
- 9203 Semana Walk
- 11549 Helmond Way Unit 103
- 11549 Helmond Way Unit 116
- 11549 Helmond Way Unit 114
