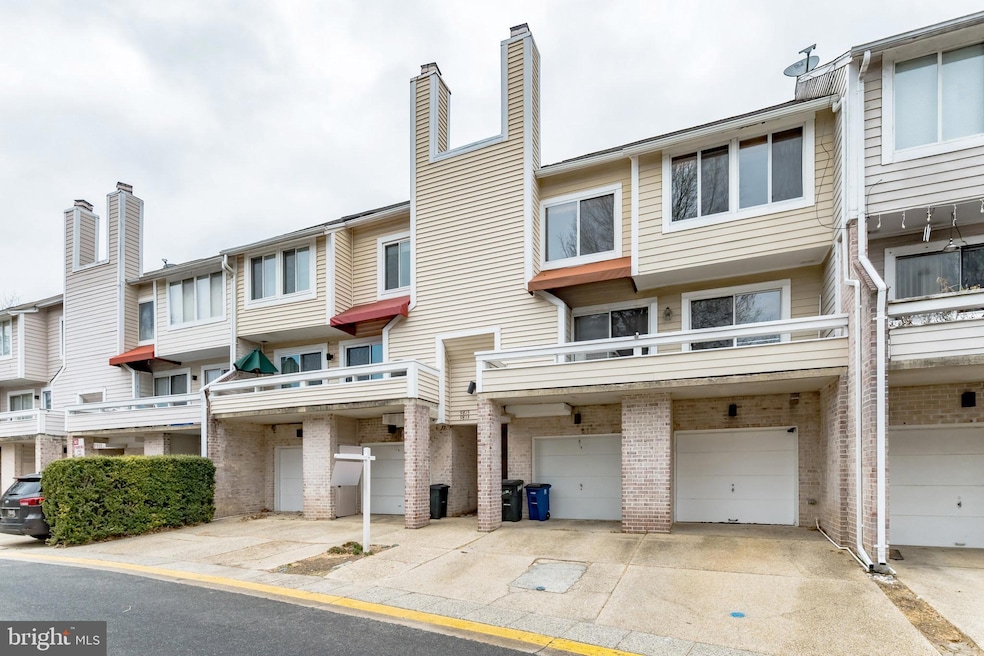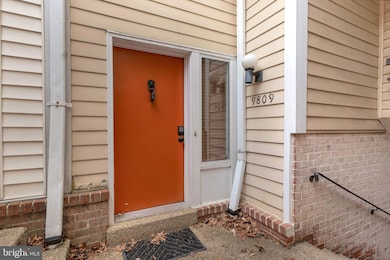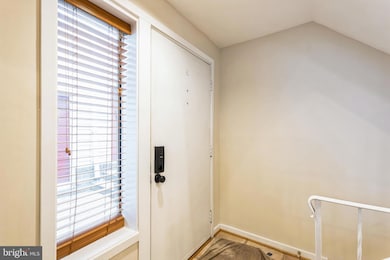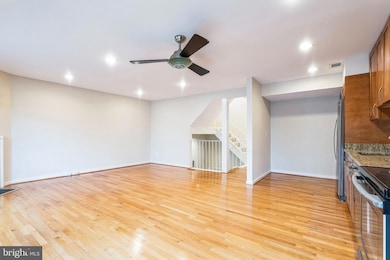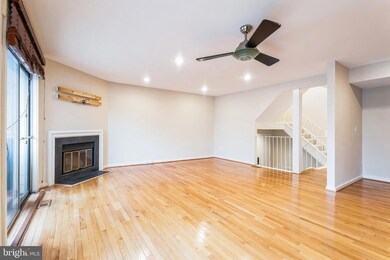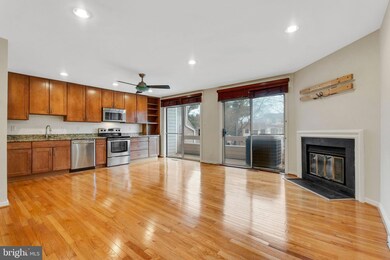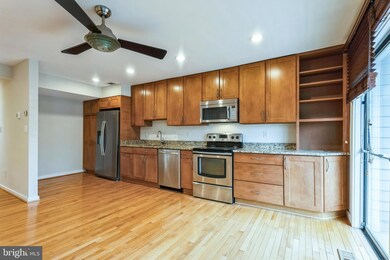
9809 Lake Shore Dr Montgomery Village, MD 20886
Highlights
- Open Floorplan
- Traditional Architecture
- Attic
- Community Lake
- Wood Flooring
- Combination Kitchen and Living
About This Home
As of April 2025Welcome to this Unique 2 bedroom 1.5 bathroom 1,780 sqft townhome located in the sought-after Dockside Community of Montgomery Village. This home boasts a rare opportunity for open concept living within the Dockside community. Enter the home through a spacious split-level entry to a drop zone. Head up the stairs to the main level where you will find a free-flowing living room, half bath, kitchen and sprawling deck. The kitchen is complete with granite countertops, generous soft-close cabinets and stainless-steel appliances. The comfortable family room is polished with recessed lighting and a wood burning fireplace. Two sliding glass doors equipped with attractive window treatments lead out to the lofted deck providing plentiful natural light to the living room and kitchen. Upstairs you will find two large bedrooms and a full bathroom. The sizable primary suite is accompanied by two closets and connects to a fully renovated bathroom with a modern tiled shower and sitting bench. The second bedroom possesses a large outfitted walk in closet. Attic is present with abundant storage. Recent updates to the home include a fresh paint job, new carpet, the roof within four years, new washer and dryer, new hot water heater, new garbage disposal and smart thermostat installed throughout the home which can be accessed and controlled by your personal devices. Modest monthly HOA provides access to Montgomery Village amenities (multiple community pools, etc.). Conveniently located to major commuter routes I270, I370 & Rt 355, MARC train, public transit as well as within 5 miles of the Shady Grove metro stop, giving easy access into DC, Bethesda, Silver Spring, and Northern VA. Ample shopping, grocery, restaurant and entertainment options close by including the favored Kentlands, Rio Washingtonian, and Downtown Crown. A great pairing of urban convenience with several state and regional parks nearby to explore nature and the great outdoors. This one-of-a-kind Dockside unit should be yours!
Townhouse Details
Home Type
- Townhome
Est. Annual Taxes
- $3,557
Year Built
- Built in 1986
Lot Details
- 1,017 Sq Ft Lot
- Property is in excellent condition
HOA Fees
- $138 Monthly HOA Fees
Parking
- 1 Car Direct Access Garage
- 1 Driveway Space
- Basement Garage
- Front Facing Garage
- Garage Door Opener
Home Design
- Traditional Architecture
- Slab Foundation
- Architectural Shingle Roof
- Aluminum Siding
Interior Spaces
- Property has 2.5 Levels
- Open Floorplan
- Recessed Lighting
- Wood Burning Fireplace
- Window Treatments
- Family Room Off Kitchen
- Combination Kitchen and Living
- Partially Finished Basement
- Garage Access
- Upgraded Countertops
- Attic
Flooring
- Wood
- Partially Carpeted
Bedrooms and Bathrooms
- 2 Bedrooms
- Walk-In Closet
- Walk-in Shower
Schools
- South Lake Elementary School
- Neelsville Middle School
- Watkins Mill High School
Utilities
- Central Air
- Heat Pump System
- Electric Water Heater
Listing and Financial Details
- Tax Lot 7
- Assessor Parcel Number 160902428995
Community Details
Overview
- Association fees include lawn maintenance, road maintenance, snow removal, trash, pool(s)
- Dockside Subdivision
- Community Lake
Amenities
- Picnic Area
- Common Area
Recreation
- Community Basketball Court
- Community Playground
- Community Pool
- Jogging Path
Security
- Security Service
Map
Home Values in the Area
Average Home Value in this Area
Property History
| Date | Event | Price | Change | Sq Ft Price |
|---|---|---|---|---|
| 04/09/2025 04/09/25 | Sold | $373,800 | +3.8% | $223 / Sq Ft |
| 03/10/2025 03/10/25 | Pending | -- | -- | -- |
| 03/07/2025 03/07/25 | For Sale | $359,995 | +58.6% | $214 / Sq Ft |
| 11/30/2016 11/30/16 | Sold | $227,000 | 0.0% | $189 / Sq Ft |
| 11/04/2016 11/04/16 | Pending | -- | -- | -- |
| 10/28/2016 10/28/16 | For Sale | $227,000 | -- | $189 / Sq Ft |
Tax History
| Year | Tax Paid | Tax Assessment Tax Assessment Total Assessment is a certain percentage of the fair market value that is determined by local assessors to be the total taxable value of land and additions on the property. | Land | Improvement |
|---|---|---|---|---|
| 2024 | $3,557 | $278,033 | $0 | $0 |
| 2023 | $2,631 | $259,300 | $120,000 | $139,300 |
| 2022 | $2,009 | $249,300 | $0 | $0 |
| 2021 | $1,371 | $239,300 | $0 | $0 |
| 2020 | $2,096 | $229,300 | $120,000 | $109,300 |
| 2019 | $1,993 | $221,067 | $0 | $0 |
| 2018 | $1,916 | $212,833 | $0 | $0 |
| 2017 | $1,950 | $204,600 | $0 | $0 |
| 2016 | -- | $194,900 | $0 | $0 |
| 2015 | $2,036 | $185,200 | $0 | $0 |
| 2014 | $2,036 | $175,500 | $0 | $0 |
Mortgage History
| Date | Status | Loan Amount | Loan Type |
|---|---|---|---|
| Open | $336,420 | New Conventional | |
| Closed | $336,420 | New Conventional | |
| Previous Owner | $232,000 | New Conventional | |
| Previous Owner | $203,500 | New Conventional | |
| Previous Owner | $215,650 | New Conventional | |
| Previous Owner | $160,000 | Stand Alone Refi Refinance Of Original Loan | |
| Previous Owner | $100,000 | Credit Line Revolving | |
| Previous Owner | $116,750 | No Value Available |
Deed History
| Date | Type | Sale Price | Title Company |
|---|---|---|---|
| Deed | $373,800 | First American Title | |
| Deed | $373,800 | First American Title | |
| Deed | $227,000 | None Available | |
| Interfamily Deed Transfer | -- | Presidential Title Inc | |
| Deed | $116,000 | -- |
Similar Homes in the area
Source: Bright MLS
MLS Number: MDMC2165208
APN: 09-02428995
- 18721 Pier Point Place
- 18711 Pier Point Place
- 18645 Nathans Place
- 9733 Lake Shore Dr
- 2 Rolling Knoll Ct
- 9447 Emory Grove Rd
- 9882 Hellingly Place
- 9912 Hellingly Place Unit 152
- 9936 Hellingly Place Unit 141
- 18747 Walkers Choice Rd
- 9713 Hellingly Place
- 10108 Hellingly Place
- 9731 Hellingly Place
- 10132 Hellingly Place
- 18932 Diary Rd
- 18941 Whetstone Cir
- 18520 Boysenberry Dr Unit 232
- 18521 Boysenberry Dr Unit 241-171
- 18503 Boysenberry Dr
- 18502 Boysenberry Dr
