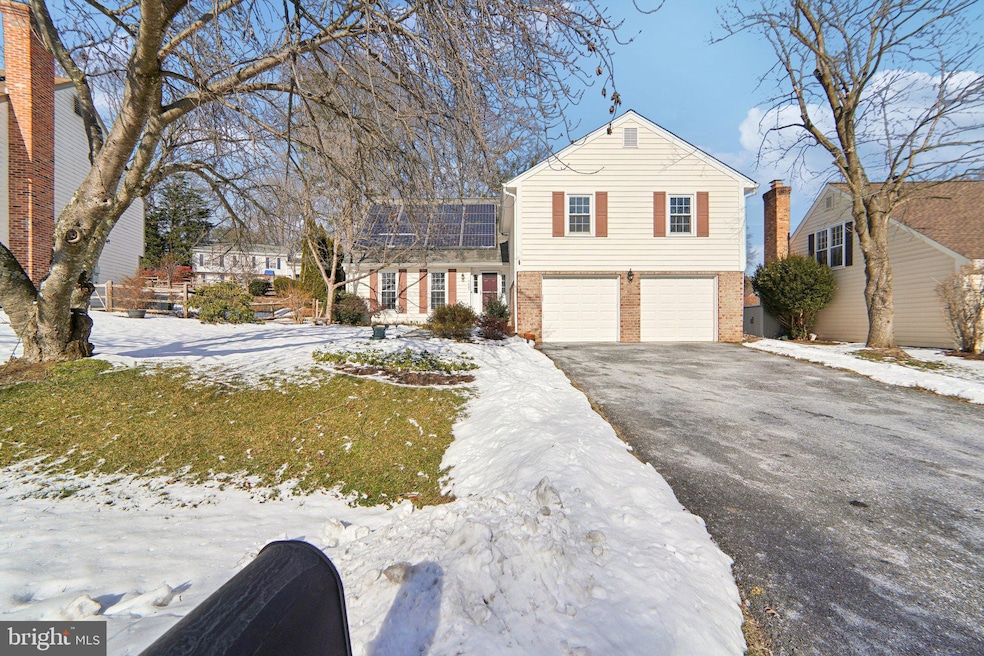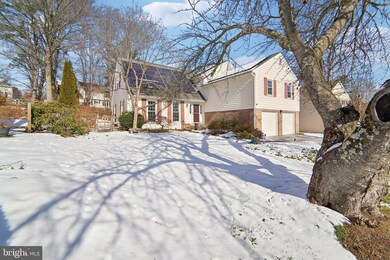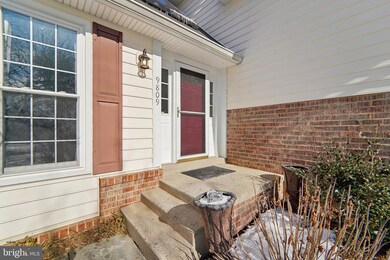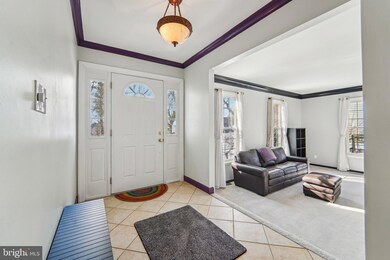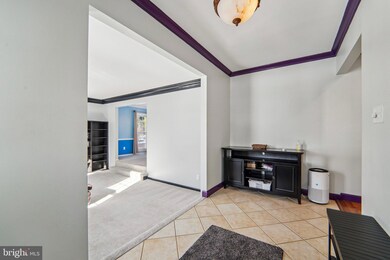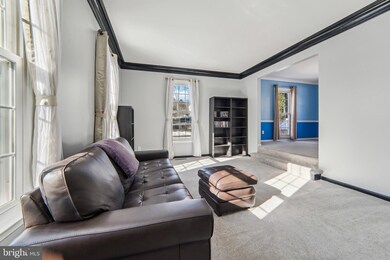
9809 Meadowcroft Ln Montgomery Village, MD 20886
Highlights
- Eat-In Gourmet Kitchen
- Open Floorplan
- Community Lake
- View of Trees or Woods
- Colonial Architecture
- Recreation Room
About This Home
As of March 2025This beautifully renovated home, nestled in the desirable Fairidge neighborhood of Montgomery Village, offers a perfect blend of space, style, and functionality. Boasting 5 spacious bedrooms and 2.5 updated bathrooms, this home has been thoughtfully designed with modern living in mind. The remodeled kitchen features newer cabinets, granite countertops, stylish backsplash, and hardwood floors. It opens to a large family room with a cozy wood-burning fireplace and sliding glass doors that lead to a private patio. The home’s inviting layout includes a large step-down living room, a separate dining room, and a convenient powder room on the main level.
The expansive primary bedroom is a true retreat, offering a walk-in closet and a beautifully remodeled, expanded en-suite bath with a double vanity, separate shower, and stylish tile flooring. Four huge additional bedrooms on the upper level provide ample closet space and flexibility for various needs along with plenty of storage in the walk-in attic eaves.. The finished basement adds even more living space with a recreation room, built-in shelves, laundry room, and utility room.
Outside, the fenced yard is perfect for outdoor entertaining, featuring a paver patio that spans the width of the home and is surrounded by mature landscaping. Throughout the home, you’ll find an abundance of natural light, as well as updates such as replacement windows, a newer roof, solar panels for energy efficiency, upgraded smart lighting, and fresh paint.
Living here means enjoying all the wonderful Montgomery Village amenities, including a community pool, walking paths, tennis/pickleball courts, tot lots, dog parks, and community centers. Conveniently located near top-rated schools, shopping, and dining options, as well as public transportation (Metro, MARC Train, Ride-On), and major commuter routes such as I-270, I-370, ICC, and Midcounty Hwy, this home truly provides an unbeatable combination of comfort, convenience, and community.
Last Agent to Sell the Property
Robert Wittman
Redfin Corporation License #681060

Home Details
Home Type
- Single Family
Est. Annual Taxes
- $6,003
Year Built
- Built in 1978
Lot Details
- 9,534 Sq Ft Lot
- South Facing Home
- Picket Fence
- Landscaped
- Extensive Hardscape
- Interior Lot
- Level Lot
- Back, Front, and Side Yard
- Property is in excellent condition
- Property is zoned R90
HOA Fees
- $144 Monthly HOA Fees
Parking
- 2 Car Attached Garage
- 4 Driveway Spaces
- Front Facing Garage
- Garage Door Opener
- On-Street Parking
Home Design
- Colonial Architecture
- Slab Foundation
- Frame Construction
- Shingle Roof
- Concrete Perimeter Foundation
Interior Spaces
- 2,677 Sq Ft Home
- Property has 4 Levels
- Open Floorplan
- Chair Railings
- Crown Molding
- Ceiling height of 9 feet or more
- Ceiling Fan
- Recessed Lighting
- Wood Burning Fireplace
- Fireplace With Glass Doors
- Screen For Fireplace
- Fireplace Mantel
- Double Pane Windows
- Double Hung Windows
- Sliding Windows
- Six Panel Doors
- Entrance Foyer
- Family Room Off Kitchen
- Living Room
- Formal Dining Room
- Recreation Room
- Utility Room
- Views of Woods
Kitchen
- Eat-In Gourmet Kitchen
- Breakfast Area or Nook
- Double Oven
- Cooktop
- Built-In Microwave
- Upgraded Countertops
- Disposal
- Instant Hot Water
Flooring
- Wood
- Carpet
- Ceramic Tile
Bedrooms and Bathrooms
- 5 Bedrooms
- En-Suite Primary Bedroom
- En-Suite Bathroom
- Walk-In Closet
- Bathtub with Shower
- Walk-in Shower
Laundry
- Laundry Room
- Dryer
- Washer
Finished Basement
- Heated Basement
- Connecting Stairway
- Interior Basement Entry
- Space For Rooms
- Laundry in Basement
- Basement Windows
Home Security
- Exterior Cameras
- Flood Lights
Eco-Friendly Details
- Solar owned by a third party
- Heating system powered by solar connected to the grid
- Cooling system powered by solar connected to the grid
Schools
- Stedwick Elementary School
- Neelsville Middle School
- Watkins Mill High School
Utilities
- Central Air
- Heating System Uses Oil
- Back Up Oil Heat Pump System
- Vented Exhaust Fan
- Programmable Thermostat
- Electric Water Heater
- Municipal Trash
- Phone Available
- Cable TV Available
Additional Features
- Mobility Improvements
- Patio
- Suburban Location
Listing and Financial Details
- Tax Lot 167
- Assessor Parcel Number 160901503942
Community Details
Overview
- $600 Capital Contribution Fee
- Association fees include common area maintenance, pool(s), snow removal, trash
- Montgomery Village Foundation HOA
- Built by Kettler Brothers
- Fairidge Subdivision, Oatland Floorplan
- Community Lake
Amenities
- Common Area
- Community Center
Recreation
- Tennis Courts
- Baseball Field
- Community Basketball Court
- Community Playground
- Heated Community Pool
- Jogging Path
Map
Home Values in the Area
Average Home Value in this Area
Property History
| Date | Event | Price | Change | Sq Ft Price |
|---|---|---|---|---|
| 03/10/2025 03/10/25 | Sold | $710,000 | +1.4% | $265 / Sq Ft |
| 01/31/2025 01/31/25 | For Sale | $699,900 | +8.9% | $261 / Sq Ft |
| 03/15/2022 03/15/22 | Sold | $642,500 | +7.1% | $240 / Sq Ft |
| 02/15/2022 02/15/22 | Pending | -- | -- | -- |
| 02/11/2022 02/11/22 | For Sale | $600,000 | -- | $224 / Sq Ft |
Tax History
| Year | Tax Paid | Tax Assessment Tax Assessment Total Assessment is a certain percentage of the fair market value that is determined by local assessors to be the total taxable value of land and additions on the property. | Land | Improvement |
|---|---|---|---|---|
| 2024 | $6,003 | $482,600 | $0 | $0 |
| 2023 | $4,554 | $418,900 | $155,100 | $263,800 |
| 2022 | $4,243 | $410,267 | $0 | $0 |
| 2021 | $4,094 | $401,633 | $0 | $0 |
| 2020 | $3,974 | $393,000 | $155,100 | $237,900 |
| 2019 | $3,933 | $390,600 | $0 | $0 |
| 2018 | $3,906 | $388,200 | $0 | $0 |
| 2017 | $4,014 | $385,800 | $0 | $0 |
| 2016 | -- | $383,033 | $0 | $0 |
| 2015 | $4,570 | $380,267 | $0 | $0 |
| 2014 | $4,570 | $377,500 | $0 | $0 |
Mortgage History
| Date | Status | Loan Amount | Loan Type |
|---|---|---|---|
| Open | $639,000 | New Conventional | |
| Closed | $639,000 | New Conventional | |
| Previous Owner | $135,000 | Stand Alone Second | |
| Previous Owner | $150,000 | New Conventional | |
| Previous Owner | $100,000 | Credit Line Revolving |
Deed History
| Date | Type | Sale Price | Title Company |
|---|---|---|---|
| Deed | $710,000 | Cal Settlements | |
| Deed | $710,000 | Cal Settlements | |
| Special Warranty Deed | -- | None Listed On Document | |
| Deed | $216,900 | -- | |
| Deed | $236,000 | -- |
Similar Homes in the area
Source: Bright MLS
MLS Number: MDMC2162978
APN: 09-01503942
- 9721 Duffer Way
- 9765 Duffer Way
- 9907 Tambay Ct
- 19809 Habitat Terrace Unit 210F QUICK MOVE-IN
- 20036 Hob Hill Way
- 19807 Lost Stream Ct Unit 211-F
- 9402 Tall Oaks Ct Unit 419A
- 9408 Tall Oaks Ct Unit 419D
- 9412 Tall Oaks Ct Unit 419F
- 9410 Tall Oaks Ct Unit 419E
- 9406 Tall Oaks Ct Unit 419C
- 9406 Tall Oaks Ct Unit 419B
- 9856 Brookridge Ct
- 9904 Dellcastle Rd
- 19807 Community Terrace
- 9504 Autumn Berry Place
- 10097 Maple Leaf Dr
- 9427 Oak Grove Ln
- 9974 Forest View Place
- 19705 Greenside Terrace
