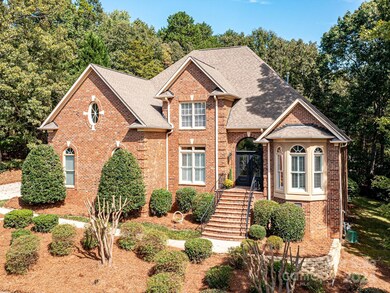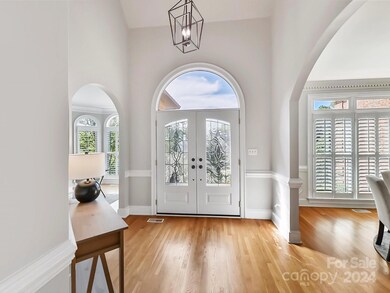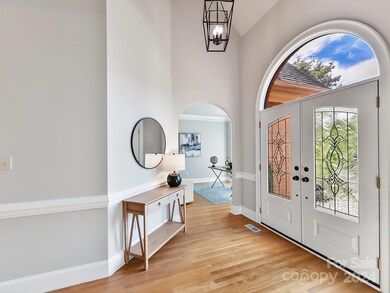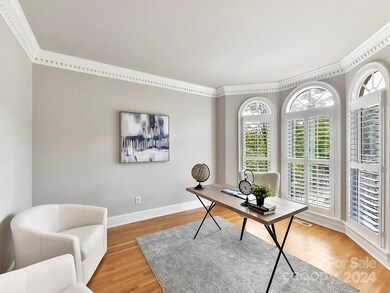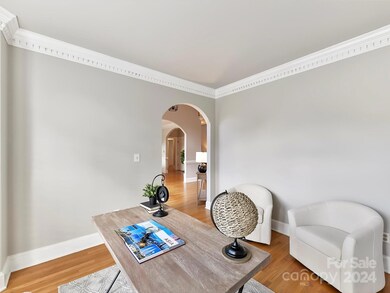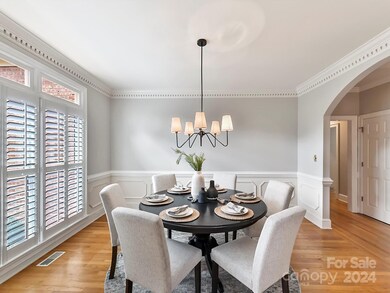
9809 Moody Ct Harrisburg, NC 28075
Highlights
- Wood Flooring
- Workshop
- Tennis Courts
- Hickory Ridge Elementary School Rated A
- Screened Porch
- Cul-De-Sac
About This Home
As of December 2024Beautiful, custom built full brick home in the desirable Bradford Park neighborhood! This one owner home boasts a well-appointed primary bedroom on the main level, real hardwood floors, and plenty of options for work at home space. The kitchen is a cook's delight, featuring creamy white cabinets, granite countertops. a gas range, double ovens, and a stainless-steel refrigerator, a bright beautiful turret style vaulted breakfast room with tons of natural light. Enjoy outdoor living with a large screened in porch, seamlessly connected to a private deck with stairs leading down to your private backyard featuring a peaceful water pond feature. This home also offers a spacious high crawlspace with double door entrance, concrete slab shop area, ideal for hobbies or extra storage. The community boasts, swimming pool, tennis/pickle ball and leisurely walking trails which make for delightful outdoor activities! The location is minutes from shopping centers, restaurants, entertainment
Last Agent to Sell the Property
ProStead Realty Brokerage Email: soldwithbeth@gmail.com License #227267

Home Details
Home Type
- Single Family
Est. Annual Taxes
- $3,915
Year Built
- Built in 1994
Lot Details
- Cul-De-Sac
- Property is zoned LDR
HOA Fees
- $49 Monthly HOA Fees
Parking
- 2 Car Attached Garage
Home Design
- Four Sided Brick Exterior Elevation
Interior Spaces
- 1.5-Story Property
- Ceiling Fan
- Fireplace
- Screened Porch
- Laundry Room
Kitchen
- Built-In Oven
- Gas Range
- Microwave
- Dishwasher
- Disposal
Flooring
- Wood
- Tile
Bedrooms and Bathrooms
- 3 Main Level Bedrooms
- Walk-In Closet
Basement
- Workshop
- Crawl Space
Schools
- Hickory Ridge Elementary And Middle School
- Hickory Ridge High School
Utilities
- Forced Air Zoned Heating and Cooling System
- Heating System Uses Natural Gas
- Gas Water Heater
Listing and Financial Details
- Assessor Parcel Number 5506-70-0762-0000
Community Details
Overview
- Cedar Management Association, Phone Number (704) 644-8808
- Bradford Park Subdivision
- Mandatory home owners association
Recreation
- Tennis Courts
- Community Playground
Map
Home Values in the Area
Average Home Value in this Area
Property History
| Date | Event | Price | Change | Sq Ft Price |
|---|---|---|---|---|
| 12/20/2024 12/20/24 | Sold | $639,000 | -4.5% | $228 / Sq Ft |
| 10/11/2024 10/11/24 | For Sale | $669,000 | -- | $239 / Sq Ft |
Tax History
| Year | Tax Paid | Tax Assessment Tax Assessment Total Assessment is a certain percentage of the fair market value that is determined by local assessors to be the total taxable value of land and additions on the property. | Land | Improvement |
|---|---|---|---|---|
| 2024 | $3,915 | $539,320 | $160,000 | $379,320 |
| 2023 | $3,456 | $388,300 | $93,500 | $294,800 |
| 2022 | $3,456 | $388,300 | $93,500 | $294,800 |
| 2021 | $3,456 | $388,300 | $93,500 | $294,800 |
| 2020 | $3,456 | $388,300 | $93,500 | $294,800 |
| 2019 | $2,988 | $335,690 | $77,000 | $258,690 |
| 2018 | $2,921 | $335,690 | $77,000 | $258,690 |
| 2017 | $2,791 | $335,690 | $77,000 | $258,690 |
| 2016 | $2,791 | $298,560 | $60,500 | $238,060 |
| 2015 | $2,423 | $298,560 | $60,500 | $238,060 |
| 2014 | $2,423 | $298,560 | $60,500 | $238,060 |
Mortgage History
| Date | Status | Loan Amount | Loan Type |
|---|---|---|---|
| Previous Owner | $575,100 | New Conventional | |
| Previous Owner | $228,500 | Unknown | |
| Previous Owner | $240,000 | Unknown |
Deed History
| Date | Type | Sale Price | Title Company |
|---|---|---|---|
| Warranty Deed | $639,000 | None Listed On Document | |
| Warranty Deed | $285,000 | -- |
Similar Homes in Harrisburg, NC
Source: Canopy MLS (Canopy Realtor® Association)
MLS Number: 4183864
APN: 5506-70-0762-0000
- 9274 Naron Ln
- 4828 Beth Ln
- 4721 Myers Ln
- 5047 Summer Surprise Ln
- 10241 Black Locust Ln
- 10036 Paper Birch Dr
- 4604 Howie Ln
- 10379 Black Locust Ln
- 9808 Arbor Dale Ave
- 9494 Leyton Dr
- 9565 Rocky River Rd
- 5400 Larewood Dr
- 4892 Horseback Ln
- 5416 River Falls Dr
- 4660 Ardmore Ln
- 8985 Rocky River Rd
- 8979 Rocky River Rd
- 5527 Stafford Rd Unit 34
- 10881 Greenvale Dr
- 9391 Leyton Dr

