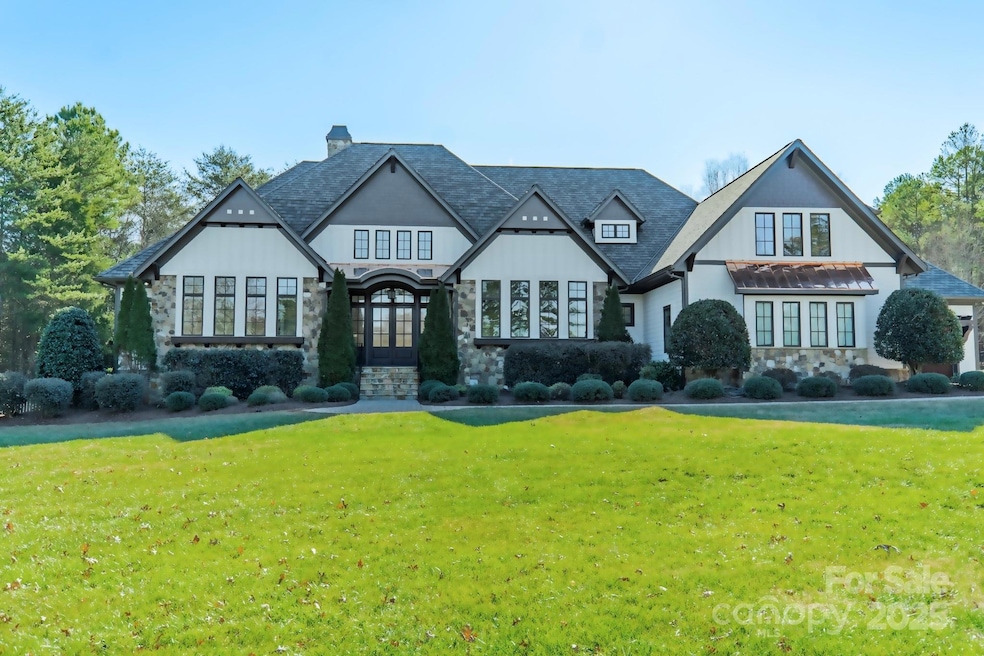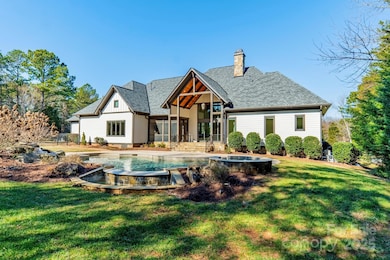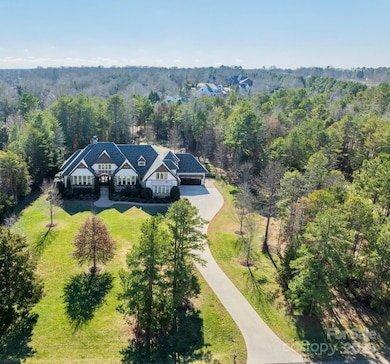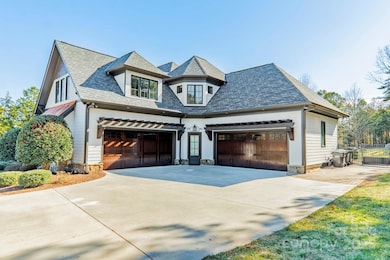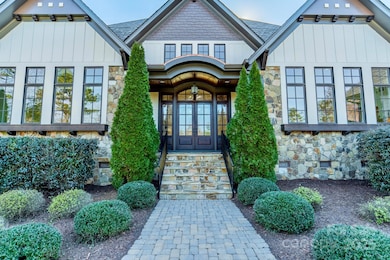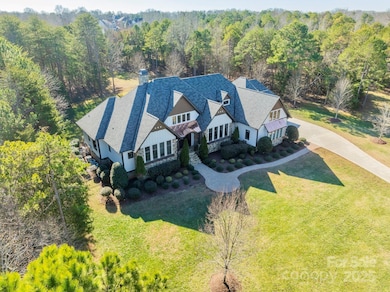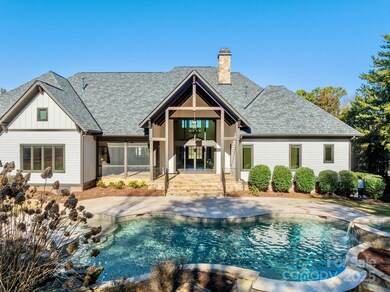
9809 Saddle Ave Waxhaw, NC 28173
Estimated payment $14,623/month
Highlights
- Spa
- Open Floorplan
- Wooded Lot
- Marvin Elementary School Rated A
- Private Lot
- Transitional Architecture
About This Home
Discover an extraordinary 5-acre wooded estate in Marvin, offering the ultimate luxury, privacy, and convenience. This gorgeous custom showplace by Dwight Hunter is located in the highly desirable Marvin Ridge School District, directly across from the prestigious Firethorne Country Club & close to Ballantyne’s amenities. Every inch of this home exudes sophistication, exceptional QUALITY and meticulous craftsmanship, featuring a bright, open floor plan with soaring 26 foot ceiling in the family room, elegant cedar beams, and exquisite trim work throughout. The heart of the home is a chef’s dream kitchen, complete with an oversized island, high-end commercial-grade appliances, & scullery. A luxurious primary suite, spa-inspired bath,dedicated game room/media room & covered screened porch overlooking a saltwater pool. Unparalleled lifestyle opportunity,this unique estate won’t last long! NEW Roof, Paint & Carpet 2025, No HOA. The LOT could be split in two contingent on Zoning and CCR'S.
Listing Agent
Dickens Mitchener & Associates Inc Brokerage Email: Khollingsworthmiller@dickensmitchener.com License #88005

Home Details
Home Type
- Single Family
Est. Annual Taxes
- $8,374
Year Built
- Built in 2014
Lot Details
- Back Yard Fenced
- Private Lot
- Level Lot
- Wooded Lot
- Property is zoned AP2
Parking
- 4 Car Attached Garage
- Front Facing Garage
- Garage Door Opener
- Driveway
- 3 Open Parking Spaces
Home Design
- Transitional Architecture
- Old World Architecture
- Brick Exterior Construction
- Stone Siding
- Hardboard
Interior Spaces
- 2-Story Property
- Open Floorplan
- Sound System
- Built-In Features
- Bar Fridge
- Ceiling Fan
- Insulated Windows
- Mud Room
- Great Room with Fireplace
- Screened Porch
- Crawl Space
- Pull Down Stairs to Attic
- Home Security System
Kitchen
- Breakfast Bar
- Double Self-Cleaning Oven
- Gas Cooktop
- Range Hood
- Dishwasher
- Kitchen Island
- Disposal
Flooring
- Wood
- Tile
Bedrooms and Bathrooms
- 4 Main Level Bedrooms
- Split Bedroom Floorplan
- Walk-In Closet
- 6 Full Bathrooms
- Garden Bath
Laundry
- Laundry Room
- Dryer
- Washer
Outdoor Features
- Spa
- Outdoor Fireplace
- Terrace
Schools
- Marvin Elementary School
- Marvin Ridge Middle School
- Marvin Ridge High School
Utilities
- Forced Air Zoned Heating and Cooling System
- Heating System Uses Natural Gas
- Septic Tank
Community Details
- Built by Dwight Hunter
- Marvin Estates Subdivision, Custom Floorplan
Listing and Financial Details
- Assessor Parcel Number 06-222-014
Map
Home Values in the Area
Average Home Value in this Area
Tax History
| Year | Tax Paid | Tax Assessment Tax Assessment Total Assessment is a certain percentage of the fair market value that is determined by local assessors to be the total taxable value of land and additions on the property. | Land | Improvement |
|---|---|---|---|---|
| 2024 | $8,374 | $1,147,800 | $335,500 | $812,300 |
| 2023 | $8,118 | $1,147,800 | $335,500 | $812,300 |
| 2022 | $8,112 | $1,147,800 | $335,500 | $812,300 |
| 2021 | $7,913 | $1,147,800 | $335,500 | $812,300 |
| 2020 | $9,191 | $1,193,500 | $367,200 | $826,300 |
| 2019 | $9,743 | $1,193,500 | $367,200 | $826,300 |
| 2018 | $9,146 | $1,193,500 | $367,200 | $826,300 |
| 2017 | $10,268 | $1,193,500 | $367,200 | $826,300 |
| 2016 | $10,095 | $1,193,500 | $367,200 | $826,300 |
| 2015 | $9,604 | $1,193,500 | $367,200 | $826,300 |
| 2014 | -- | $306,000 | $306,000 | $0 |
Property History
| Date | Event | Price | Change | Sq Ft Price |
|---|---|---|---|---|
| 04/21/2025 04/21/25 | Price Changed | $2,495,000 | -9.3% | $579 / Sq Ft |
| 03/05/2025 03/05/25 | Price Changed | $2,750,000 | -4.3% | $638 / Sq Ft |
| 02/03/2025 02/03/25 | For Sale | $2,875,000 | -- | $667 / Sq Ft |
Deed History
| Date | Type | Sale Price | Title Company |
|---|---|---|---|
| Warranty Deed | $400,000 | None Available | |
| Warranty Deed | $88,000 | -- |
Similar Homes in Waxhaw, NC
Source: Canopy MLS (Canopy Realtor® Association)
MLS Number: 4211290
APN: 06-222-014
- 802 Capington Ln
- 409 Running Horse Ln
- 10209 New Town Rd
- LOT 2 Maxwell Ct
- LOT 1 Maxwell Ct
- 516 White Tail Terrace
- LOT 18 Maxwell Ct
- LOT 13 Maxwell Ct
- 1025 Maxwell Ct Unit 7
- LOT 15 Maxwell Ct
- LOT 14 Maxwell Ct
- LOT 12 Maxwell Ct
- LOT 16 Maxwell Ct
- 1057 Maxwell Ct Unit 13
- LOT 5 Maxwell Ct
- 1048 Maxwell Ct Unit 17
- 1041 Maxwell Ct Unit 9
- 5005 Autumn Blossom Ln
- 9610 Pensive Ln
- 9423 Belmont Ln
