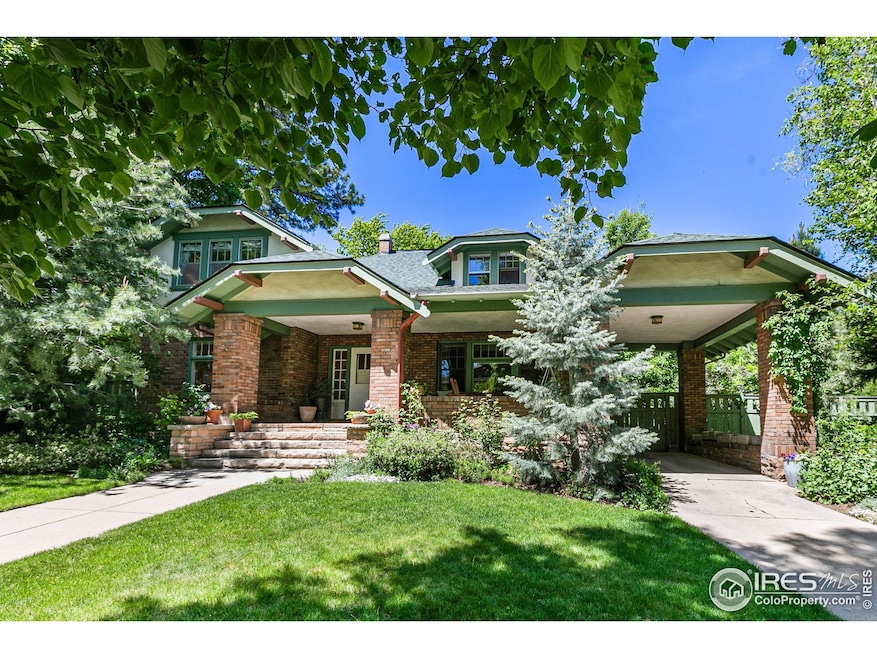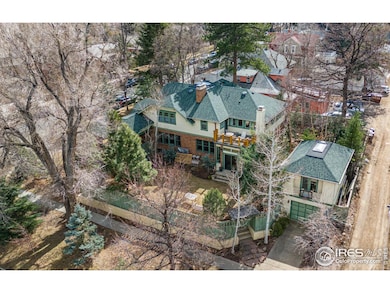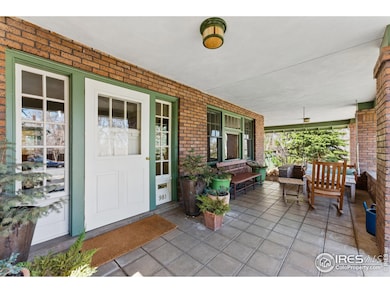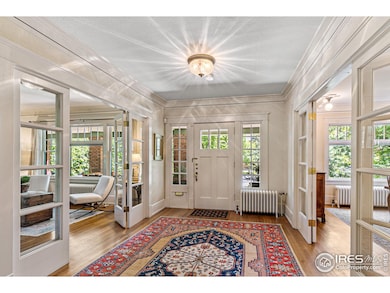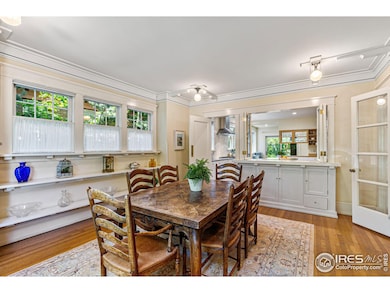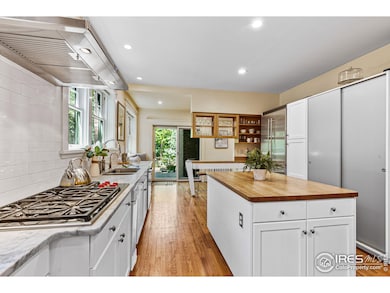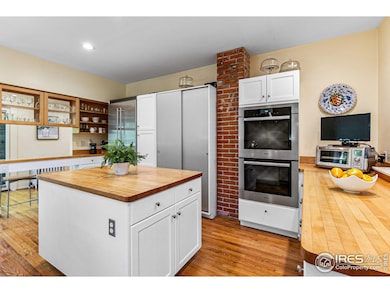
981 11th St Boulder, CO 80302
University Hill NeighborhoodEstimated payment $19,569/month
Highlights
- Open Floorplan
- Carriage House
- Deck
- Flatirons Elementary School Rated A
- Fireplace in Primary Bedroom
- 2-minute walk to Beach Park
About This Home
Welcome to one of Boulder's finest neighborhoods in lower Chautauqua. Tree-lined streets filled with picturesque turn of the century homes. A beautiful Craftsman sits amongst the trees on this absolutely gorgeous & private corner lot (12,873 sqft). The home was built with dreams & ambitions & one can feel its genuine soul. The home is move-in ready or the size, setting, location, & lot offer equity-opportunity for the dreams of yesteryears to be a reality today. It's ready to be your masterpiece. Home offers beautiful spaces throughout including a modern addition off the back. Come see. The basement is licensed ADU with separate entrance + kitchen / dining space. Perfect rental or au pair / in-law suite. Oversized 1 car garage plus a wonderful studio space above with a view. The porte cochere offer another covered parking spot in front connected to the front porch. The yard is a bit of magic & designed by Emmons Garden. It's private & filled with dozens of trees, hundreds of plantings, colors, textures, plus offers array of seating areas on all sides of the property including the primary suite rooftop terrace with a view! This University Hill location is immersed in the middle of the Boulder lifestyle; Chautauqua Park, Dining Hall, Music, & trails to Flagstaff mountain to west, to vibrant Pearl Street, and to the shining light @ University of Colorado campus. Alpine Modern Coffee down around the corner too! Come see...
Home Details
Home Type
- Single Family
Est. Annual Taxes
- $17,568
Year Built
- Built in 1919
Lot Details
- 0.3 Acre Lot
- East Facing Home
- Wood Fence
- Corner Lot
- Level Lot
- Sprinkler System
- Wooded Lot
- Property is zoned RL-1
Parking
- 1 Car Detached Garage
- Oversized Parking
- Alley Access
- Driveway Level
Home Design
- Carriage House
- Brick Veneer
- Composition Roof
- Rubber Roof
- Stucco
Interior Spaces
- 5,646 Sq Ft Home
- 2-Story Property
- Open Floorplan
- Ceiling Fan
- Skylights
- Double Pane Windows
- Window Treatments
- Wood Frame Window
- Living Room with Fireplace
- Dining Room
- Home Office
- Recreation Room with Fireplace
- Sun or Florida Room
Kitchen
- Eat-In Kitchen
- Double Self-Cleaning Oven
- Gas Oven or Range
- Dishwasher
- Trash Compactor
- Disposal
Flooring
- Wood
- Carpet
Bedrooms and Bathrooms
- 5 Bedrooms
- Fireplace in Primary Bedroom
- Walk-In Closet
- Primary Bathroom is a Full Bathroom
- Bathtub and Shower Combination in Primary Bathroom
Laundry
- Laundry on upper level
- Washer and Dryer Hookup
Basement
- Walk-Out Basement
- Basement Fills Entire Space Under The House
Home Security
- Radon Detector
- Storm Windows
Accessible Home Design
- Accessible Hallway
Outdoor Features
- Balcony
- Deck
- Patio
- Exterior Lighting
Schools
- Flatirons Elementary School
- Manhattan Middle School
- Boulder High School
Utilities
- Cooling Available
- Radiant Heating System
- Hot Water Heating System
- High Speed Internet
- Cable TV Available
Community Details
- No Home Owners Association
- 1/6 Subdivision
Listing and Financial Details
- Assessor Parcel Number R0004366
Map
Home Values in the Area
Average Home Value in this Area
Tax History
| Year | Tax Paid | Tax Assessment Tax Assessment Total Assessment is a certain percentage of the fair market value that is determined by local assessors to be the total taxable value of land and additions on the property. | Land | Improvement |
|---|---|---|---|---|
| 2024 | $16,760 | $199,901 | $76,882 | $123,019 |
| 2023 | $16,760 | $199,901 | $80,568 | $123,019 |
| 2022 | $14,534 | $162,651 | $66,011 | $96,640 |
| 2021 | $14,478 | $167,332 | $67,911 | $99,421 |
| 2020 | $13,012 | $149,485 | $59,774 | $89,711 |
| 2019 | $12,813 | $149,485 | $59,774 | $89,711 |
| 2018 | $11,955 | $137,894 | $55,152 | $82,742 |
| 2017 | $11,581 | $152,450 | $60,974 | $91,476 |
| 2016 | $10,211 | $117,952 | $48,238 | $69,714 |
| 2015 | $9,669 | $101,737 | $50,148 | $51,589 |
| 2014 | $8,554 | $101,737 | $50,148 | $51,589 |
Property History
| Date | Event | Price | Change | Sq Ft Price |
|---|---|---|---|---|
| 02/28/2025 02/28/25 | For Sale | $3,250,000 | -- | $576 / Sq Ft |
Deed History
| Date | Type | Sale Price | Title Company |
|---|---|---|---|
| Interfamily Deed Transfer | -- | None Available | |
| Interfamily Deed Transfer | -- | None Available | |
| Quit Claim Deed | -- | Land Title Guarantee | |
| Interfamily Deed Transfer | -- | First American | |
| Interfamily Deed Transfer | -- | First American | |
| Interfamily Deed Transfer | -- | None Available | |
| Interfamily Deed Transfer | -- | None Available | |
| Interfamily Deed Transfer | -- | None Available | |
| Warranty Deed | $1,150,000 | First Colorado Title | |
| Warranty Deed | $1,200,000 | -- | |
| Warranty Deed | $650,000 | Land Title | |
| Warranty Deed | $400,000 | -- | |
| Special Warranty Deed | $220,000 | -- |
Mortgage History
| Date | Status | Loan Amount | Loan Type |
|---|---|---|---|
| Open | $50,000 | Credit Line Revolving | |
| Open | $640,000 | New Conventional | |
| Previous Owner | $100,000 | Credit Line Revolving | |
| Previous Owner | $25,000 | Credit Line Revolving | |
| Previous Owner | $650,000 | Unknown | |
| Previous Owner | $75,000 | Credit Line Revolving | |
| Previous Owner | $650,000 | Purchase Money Mortgage | |
| Previous Owner | $600,000 | No Value Available | |
| Previous Owner | $300,000 | No Value Available |
Similar Homes in Boulder, CO
Source: IRES MLS
MLS Number: 1027645
APN: 1463313-13-022
- 861 13th St
- 834 13th St
- 851 14th St
- 757 12th St
- 747 12th St
- 941 8th St
- 1405 Broadway St Unit 305
- 1405 Broadway St Unit 101
- 820 6th St
- 1327 6th St
- 1516 Columbine Ave
- 1401 Mariposa Ave
- 1033 5th St
- 705 Willowbrook Rd
- 753 19th St
- 350 15th St
- 830 20th St Unit 203
- 1835 Columbine Ave
- 255 Bellevue Dr
- 563 Arapahoe Ave
