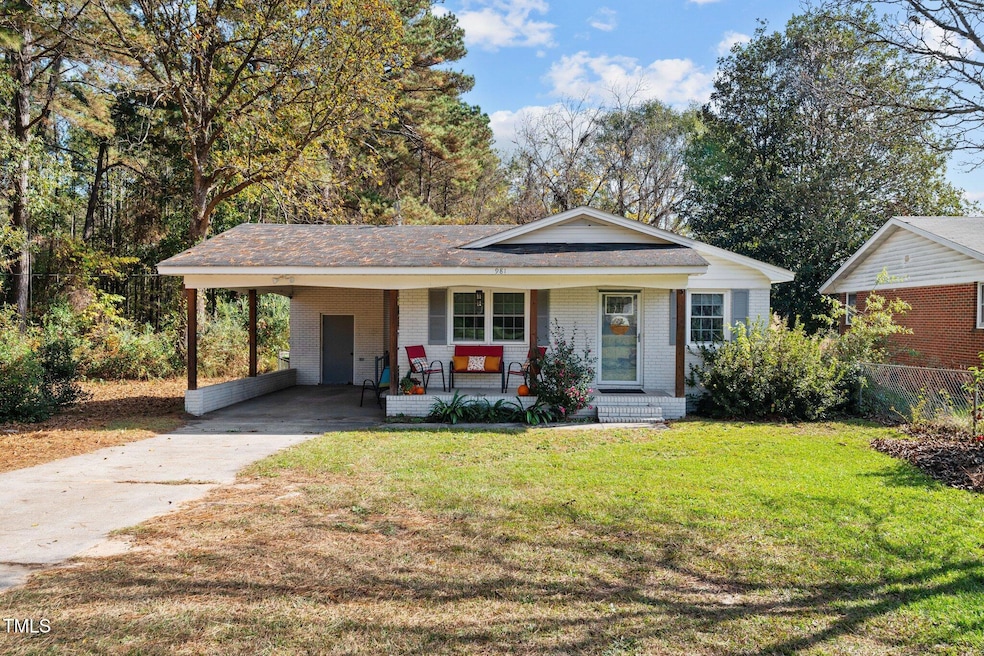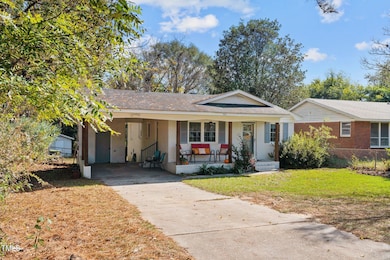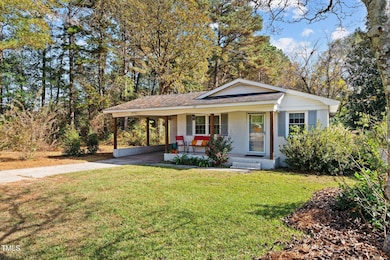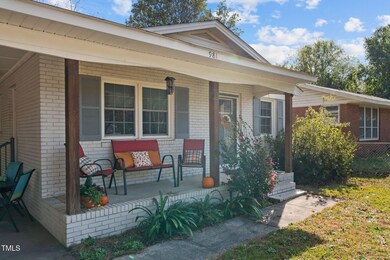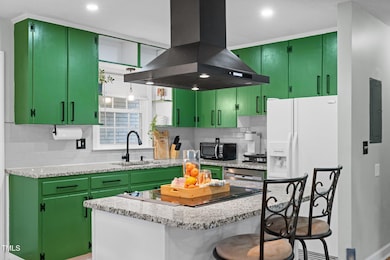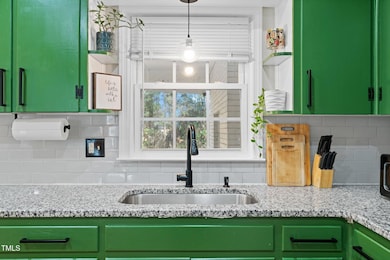
981 Shawtown Rd Lillington, NC 27546
Highlights
- Open Floorplan
- Granite Countertops
- Fenced Yard
- Wood Flooring
- No HOA
- Front Porch
About This Home
As of January 2025Welcome to 981 Shawtown Road—where charm meets modern elegance in this beautifully updated 3-bedroom, 1-bath brick, ranch home. Thoughtfully renovated by past owners in ~2021/2022, this home seamlessly blends contemporary style with cozy comfort. Step into the heart of the home: a striking kitchen featuring granite countertops, a spacious island with built-in seating, and a statement-making black range hood above the stainless steel electric range. The kitchen is complete with a sleek stainless steel dishwasher and sink, enhanced by black fixtures throughout. Wood floors flow gracefully through every main living space, adding warmth and continuity to the space.
Each of the three bedrooms and the inviting living room have ceiling fans installed for year-round comfort. The windows throughout the house flood each room with abundant natural light, enhancing the warm atmosphere of the space, and are equipped with new blinds for extra privacy when desired. The dining space exudes modern elegance, perfect for intimate and festive gatherings. Outside, you'll find a partially fenced-in backyard offering privacy and a serene setting to enjoy nature. The property boasts a carport accommodating one car and a long driveway for additional parking. There is also a convenient shed for ample outdoor equipment storage and a laundry room thoughtfully located off the carport. Relax on the welcoming front porch and enjoy the day at your new home. With a NEW HVAC system installed in 2024, 981 Shawtown Road is move-in ready and awaiting its next owner! Welcome home!
Home Details
Home Type
- Single Family
Est. Annual Taxes
- $1,121
Year Built
- Built in 1970 | Remodeled
Lot Details
- 7,710 Sq Ft Lot
- Fenced Yard
- Chain Link Fence
Home Design
- Brick Exterior Construction
- Brick Foundation
- Block Foundation
- Shingle Roof
- Lead Paint Disclosure
Interior Spaces
- 1,005 Sq Ft Home
- 1-Story Property
- Open Floorplan
- Ceiling Fan
- Recessed Lighting
- Blinds
- Living Room
- Combination Kitchen and Dining Room
- Basement
- Crawl Space
Kitchen
- Breakfast Bar
- Built-In Electric Range
- Dishwasher
- Kitchen Island
- Granite Countertops
Flooring
- Wood
- Luxury Vinyl Tile
Bedrooms and Bathrooms
- 3 Bedrooms
- 1 Full Bathroom
- Primary bathroom on main floor
- Bathtub with Shower
Laundry
- Laundry Room
- Washer and Dryer
Parking
- 3 Parking Spaces
- 1 Attached Carport Space
- Private Driveway
- 2 Open Parking Spaces
Outdoor Features
- Front Porch
Schools
- Shawtown Lillington Elementary School
- Harnett Central Middle School
- Harnett Central High School
Utilities
- Cooling Available
- Heat Pump System
- Water Heater
Community Details
- No Home Owners Association
Listing and Financial Details
- Assessor Parcel Number 10054912010241
Map
Home Values in the Area
Average Home Value in this Area
Property History
| Date | Event | Price | Change | Sq Ft Price |
|---|---|---|---|---|
| 01/08/2025 01/08/25 | Sold | $210,000 | 0.0% | $209 / Sq Ft |
| 12/02/2024 12/02/24 | Pending | -- | -- | -- |
| 11/15/2024 11/15/24 | For Sale | $210,000 | +7.1% | $209 / Sq Ft |
| 12/15/2023 12/15/23 | Off Market | $196,000 | -- | -- |
| 12/15/2023 12/15/23 | Off Market | $169,900 | -- | -- |
| 06/02/2023 06/02/23 | Sold | $196,000 | +0.5% | $196 / Sq Ft |
| 04/29/2023 04/29/23 | Pending | -- | -- | -- |
| 04/27/2023 04/27/23 | For Sale | $195,000 | +14.8% | $195 / Sq Ft |
| 01/31/2022 01/31/22 | Sold | $169,900 | 0.0% | $168 / Sq Ft |
| 12/17/2021 12/17/21 | Pending | -- | -- | -- |
| 11/29/2021 11/29/21 | For Sale | $169,900 | -- | $168 / Sq Ft |
Tax History
| Year | Tax Paid | Tax Assessment Tax Assessment Total Assessment is a certain percentage of the fair market value that is determined by local assessors to be the total taxable value of land and additions on the property. | Land | Improvement |
|---|---|---|---|---|
| 2024 | $1,121 | $149,877 | $0 | $0 |
| 2023 | $1,121 | $149,877 | $0 | $0 |
| 2022 | $448 | $149,877 | $3,000 | $39,660 |
| 2021 | $448 | $42,660 | $0 | $0 |
| 2020 | $448 | $42,660 | $0 | $0 |
| 2019 | $433 | $42,660 | $0 | $0 |
| 2018 | $433 | $42,660 | $0 | $0 |
| 2017 | $424 | $42,660 | $0 | $0 |
| 2016 | $460 | $46,940 | $0 | $0 |
| 2015 | -- | $46,940 | $0 | $0 |
| 2014 | -- | $46,940 | $0 | $0 |
Mortgage History
| Date | Status | Loan Amount | Loan Type |
|---|---|---|---|
| Open | $15,000 | No Value Available | |
| Closed | $15,000 | No Value Available | |
| Open | $199,500 | New Conventional | |
| Closed | $199,500 | New Conventional | |
| Previous Owner | $197,979 | New Conventional | |
| Previous Owner | $161,405 | New Conventional |
Deed History
| Date | Type | Sale Price | Title Company |
|---|---|---|---|
| Warranty Deed | $210,000 | None Listed On Document | |
| Warranty Deed | $210,000 | None Listed On Document | |
| Warranty Deed | $196,000 | None Listed On Document | |
| Warranty Deed | $170,000 | None Listed On Document | |
| Warranty Deed | $75,000 | None Available | |
| Deed | -- | -- |
Similar Homes in the area
Source: Doorify MLS
MLS Number: 10063230
APN: 10054912010241
- 42 Patterson St
- Lt 26 Zenobia Ave
- 189 Zenobia Ave
- 21-22 Fuller Dr
- 45-47 Fuller Dr
- 148 Summerwood Ln
- 15 Summerwood Ln
- 126 Thimbleweed Ln
- 00 Stockyard Rd
- 610 W Old Rd
- 1303 S 13th St
- 1309 S 11th St
- 223 Little Creek Dr
- 106 Little Creek Dr
- 213 Little Creek Dr
- 305 Little Creek Dr
- 96 Little Creek Dr
- 326 Little Creek Dr
- 70 Little Creek Dr
- 1304 S 14th St
