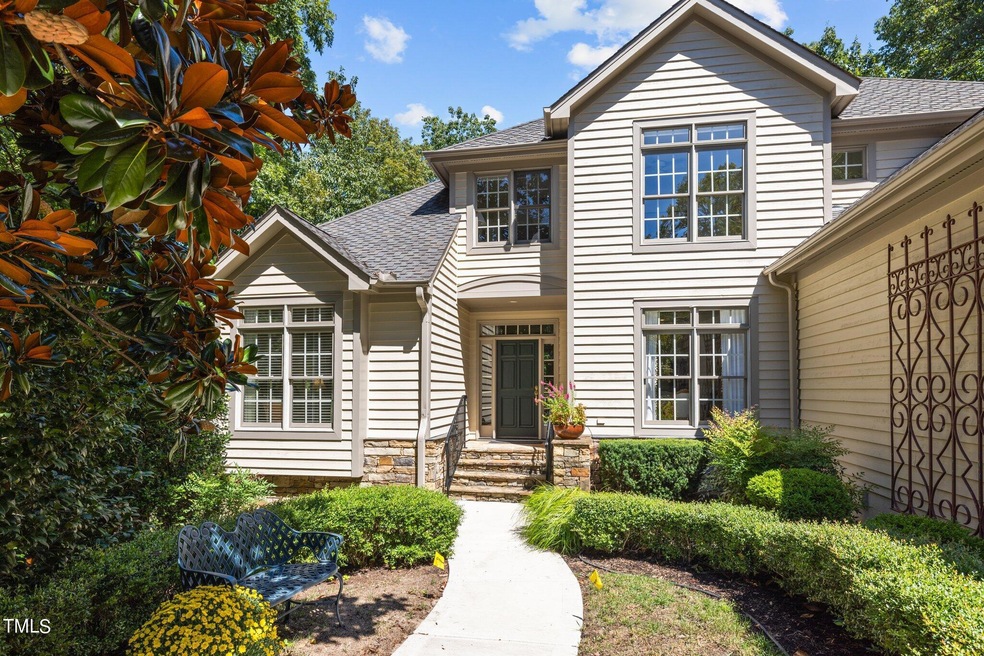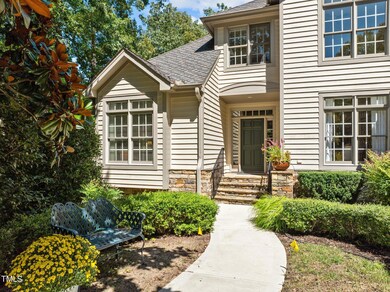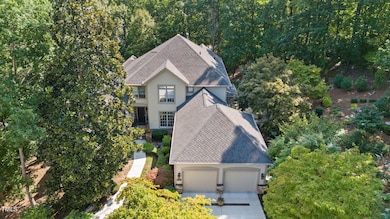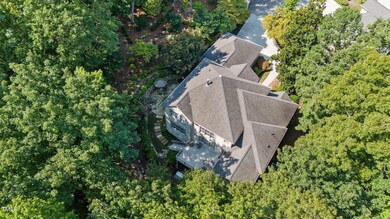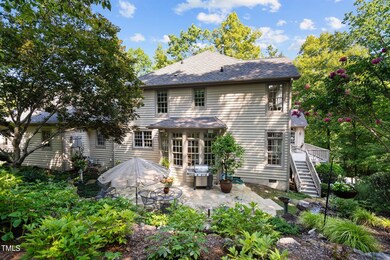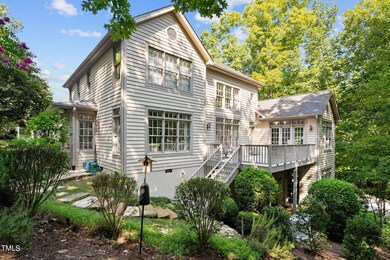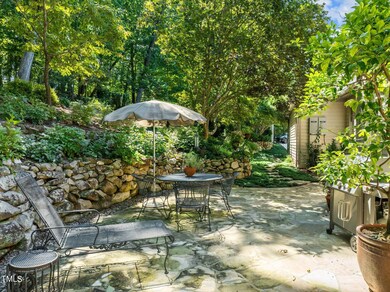
98106 Drummond Chapel Hill, NC 27517
Governors Club NeighborhoodHighlights
- Home Theater
- Gated Community
- Property is near a clubhouse
- North Chatham Elementary School Rated A-
- Built-In Refrigerator
- Deck
About This Home
As of November 2024Understated elegance and relaxed refinement underscore this classic light-filled home with serene views to landscaped grounds. Premier location, ensconced at the end of a secluded cul-de-sac and minutes to the clubhouse and amenities. The layout is amazing, with easy flow from foyer to formal dining and living room. The well-laid out kitchen is open to the casual dining and family room. A culinary delight, it features a generous island, a suite of high-end subzero and viking appliances, and easy access to the rear patio for grilling and dining al fresco. The primary suite on the main is a private haven in a separate wing, with fabulous walk-in closet and ensuite. Highlights are an extensive dual vanity with storage closets, separate room for shower, tub and bidet. A hidden joy is the owners den or study, with french doors, windows and green views on three sides, plus walk-out to the deck.
Two bedrooms and two full baths on the second level are perfect for visiting family and guests. There is also a unique tucked-away loft/flex space that is currently used as an office. The lower level is a world unto itself, with huge bonus / game room, wet bar, and adjacent office or 4th bedroom with full bath. Oversized two car garage, with a FLAT driveway. Newer full house generator (2020).
Home Details
Home Type
- Single Family
Est. Annual Taxes
- $4,835
Year Built
- Built in 1999
Lot Details
- 0.29 Acre Lot
- Cul-De-Sac
- Landscaped with Trees
- Garden
HOA Fees
Parking
- 2 Car Attached Garage
- Parking Accessed On Kitchen Level
- Front Facing Garage
Home Design
- Transitional Architecture
- Traditional Architecture
- Permanent Foundation
- Shingle Roof
- Wood Siding
- Cedar
Interior Spaces
- 3-Story Property
- Double Sided Fireplace
- See Through Fireplace
- Gas Log Fireplace
- Entrance Foyer
- Family Room
- Living Room
- Breakfast Room
- Dining Room
- Home Theater
- Home Office
- Loft
- Storage
- Attic
Kitchen
- Eat-In Kitchen
- Built-In Electric Oven
- Gas Cooktop
- Microwave
- Built-In Refrigerator
- Kitchen Island
Flooring
- Wood
- Carpet
- Tile
Bedrooms and Bathrooms
- 3 Bedrooms
- Primary Bedroom on Main
- Walk-In Closet
- Private Water Closet
- Walk-in Shower
Laundry
- Laundry Room
- Laundry on main level
- Dryer
- Washer
- Sink Near Laundry
Partially Finished Basement
- Walk-Out Basement
- Crawl Space
- Basement Storage
Outdoor Features
- Deck
- Patio
- Front Porch
Location
- Property is near a clubhouse
Schools
- N Chatham Elementary School
- Margaret B Pollard Middle School
- Seaforth High School
Utilities
- Multiple cooling system units
- Forced Air Heating and Cooling System
- Heat Pump System
- Power Generator
- Natural Gas Connected
- Tankless Water Heater
- Community Sewer or Septic
Listing and Financial Details
- Assessor Parcel Number 0073928
Community Details
Overview
- Association fees include ground maintenance, road maintenance, security
- Governors Club Poa, Phone Number (919) 942-0500
- Vance Knoll Association
- Built by David Daniel
- Governors Club Subdivision
Recreation
- Community Playground
- Dog Park
- Trails
Security
- Gated Community
Map
Home Values in the Area
Average Home Value in this Area
Property History
| Date | Event | Price | Change | Sq Ft Price |
|---|---|---|---|---|
| 11/18/2024 11/18/24 | Sold | $1,140,000 | +1.3% | $248 / Sq Ft |
| 10/02/2024 10/02/24 | Pending | -- | -- | -- |
| 09/25/2024 09/25/24 | For Sale | $1,125,000 | -- | $244 / Sq Ft |
Tax History
| Year | Tax Paid | Tax Assessment Tax Assessment Total Assessment is a certain percentage of the fair market value that is determined by local assessors to be the total taxable value of land and additions on the property. | Land | Improvement |
|---|---|---|---|---|
| 2024 | $4,835 | $550,725 | $55,190 | $495,535 |
| 2023 | $4,835 | $550,725 | $55,190 | $495,535 |
| 2022 | $4,437 | $550,725 | $55,190 | $495,535 |
| 2021 | $0 | $550,725 | $55,190 | $495,535 |
| 2020 | $4,438 | $554,384 | $118,750 | $435,634 |
| 2019 | $4,438 | $554,384 | $118,750 | $435,634 |
| 2018 | $0 | $554,384 | $118,750 | $435,634 |
| 2017 | $4,178 | $554,384 | $118,750 | $435,634 |
| 2016 | $4,425 | $583,563 | $125,000 | $458,563 |
| 2015 | $4,355 | $583,563 | $125,000 | $458,563 |
| 2014 | -- | $583,563 | $125,000 | $458,563 |
| 2013 | -- | $583,563 | $125,000 | $458,563 |
Mortgage History
| Date | Status | Loan Amount | Loan Type |
|---|---|---|---|
| Open | $223,900 | No Value Available | |
| Open | $766,000 | New Conventional |
Deed History
| Date | Type | Sale Price | Title Company |
|---|---|---|---|
| Warranty Deed | $1,140,000 | None Listed On Document | |
| Interfamily Deed Transfer | -- | None Available |
Similar Homes in Chapel Hill, NC
Source: Doorify MLS
MLS Number: 10054730
APN: 73928
