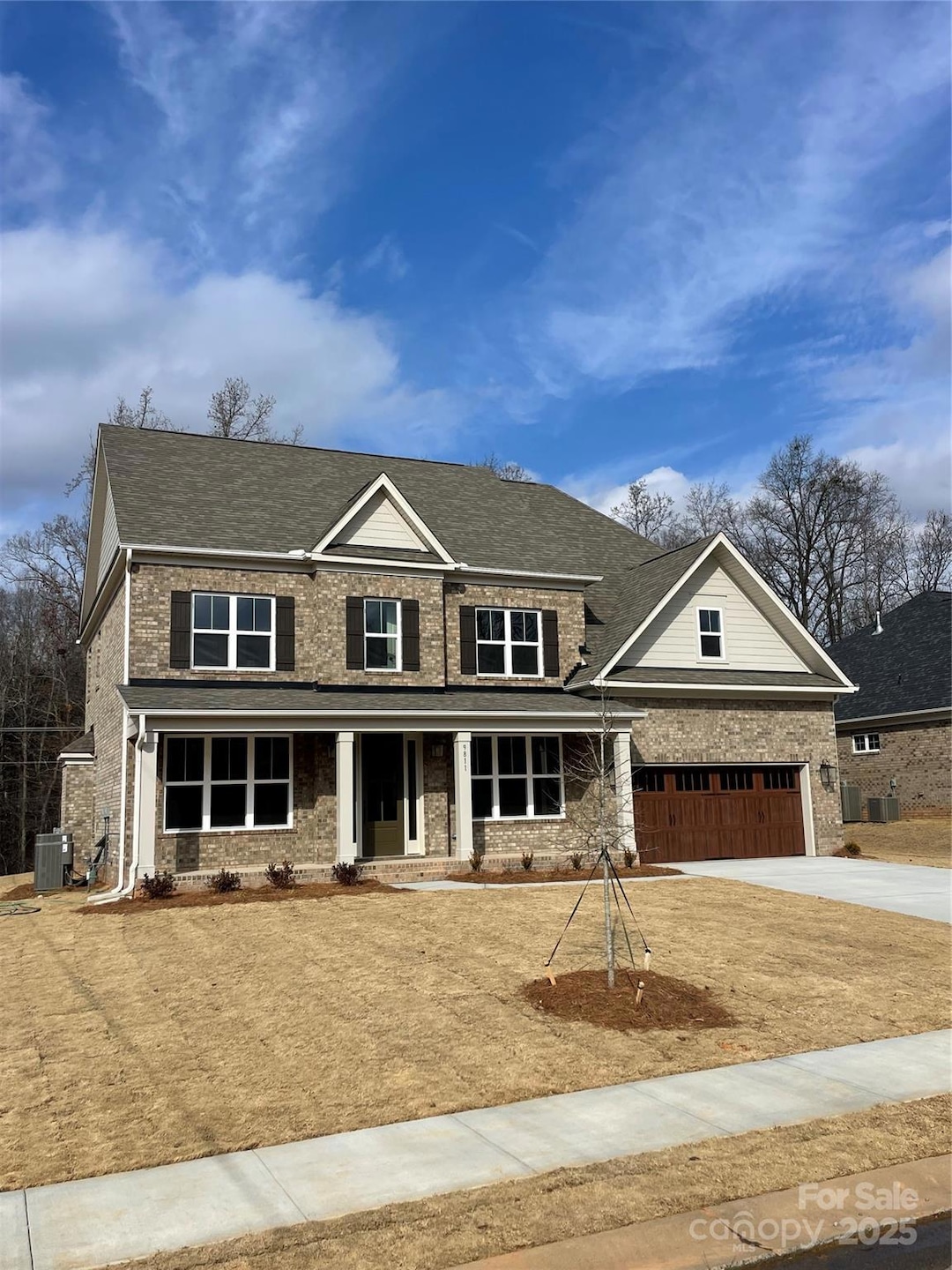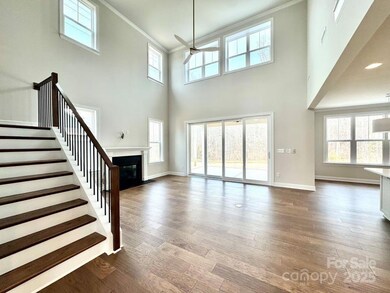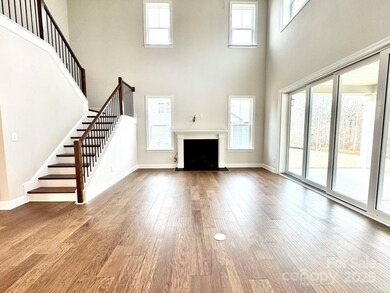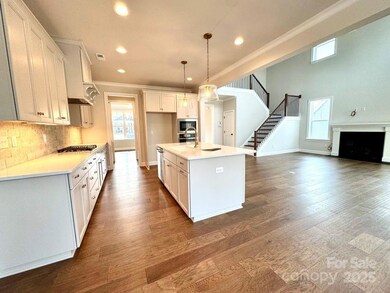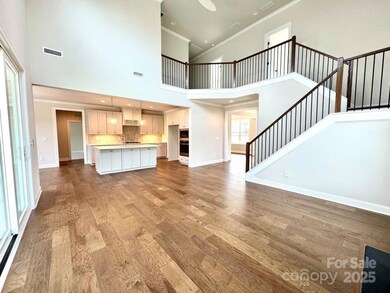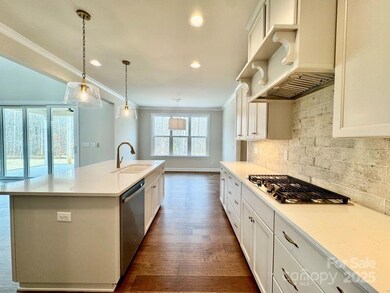
9811 Ardley Park Way Unit 30 Charlotte, NC 28227
Highlights
- New Construction
- Covered patio or porch
- Tankless Water Heater
- Wood Flooring
- 2 Car Attached Garage
- Entrance Foyer
About This Home
As of March 2025This gorgeous home is an award-winning open floor plan with a two-story family room that allows light to flow from room to room. Conveniently located on the main level is a guest bedroom, formal and informal dining room, as well as a flex room. The kitchen, situated between the family room and guest room, is optimized for storage and designed for ease of cooking and also includes a Butler's pantry. This open floor plan makes entertaining a breeze. The main suite is located on the second floor and features an extra large walk-in closet and spacious main bathroom.
Last Agent to Sell the Property
Niblock Development Corp Brokerage Email: clittle@niblockhomes.com License #145957
Home Details
Home Type
- Single Family
Est. Annual Taxes
- $1,044
Year Built
- Built in 2025 | New Construction
HOA Fees
- $133 Monthly HOA Fees
Parking
- 2 Car Attached Garage
Home Design
- Home is estimated to be completed on 1/30/25
- Slab Foundation
- Four Sided Brick Exterior Elevation
Interior Spaces
- 2-Story Property
- Ceiling Fan
- Entrance Foyer
- Great Room with Fireplace
- Pull Down Stairs to Attic
Kitchen
- Gas Cooktop
- Microwave
- Dishwasher
- Disposal
Flooring
- Wood
- Tile
Bedrooms and Bathrooms
- 4 Full Bathrooms
Schools
- Lebanon Elementary School
- Northeast Middle School
- Independence High School
Utilities
- Forced Air Heating and Cooling System
- Heating System Uses Natural Gas
- Tankless Water Heater
- Gas Water Heater
- Cable TV Available
Additional Features
- Covered patio or porch
- Property is zoned R4
Community Details
- Herman Association
- Built by Niblock Homes
- Ardley Subdivision, Arlington Floorplan
- Mandatory home owners association
Listing and Financial Details
- Assessor Parcel Number 13704530
Map
Home Values in the Area
Average Home Value in this Area
Property History
| Date | Event | Price | Change | Sq Ft Price |
|---|---|---|---|---|
| 03/26/2025 03/26/25 | Sold | $849,286 | 0.0% | $254 / Sq Ft |
| 02/12/2025 02/12/25 | Pending | -- | -- | -- |
| 01/24/2025 01/24/25 | For Sale | $849,286 | -- | $254 / Sq Ft |
Tax History
| Year | Tax Paid | Tax Assessment Tax Assessment Total Assessment is a certain percentage of the fair market value that is determined by local assessors to be the total taxable value of land and additions on the property. | Land | Improvement |
|---|---|---|---|---|
| 2023 | $1,044 | $147,500 | $147,500 | $0 |
| 2022 | $916 | $105,000 | $105,000 | $0 |
Mortgage History
| Date | Status | Loan Amount | Loan Type |
|---|---|---|---|
| Open | $679,428 | New Conventional |
Deed History
| Date | Type | Sale Price | Title Company |
|---|---|---|---|
| Warranty Deed | $849,500 | None Listed On Document |
Similar Homes in Charlotte, NC
Source: Canopy MLS (Canopy Realtor® Association)
MLS Number: 4216469
APN: 137-045-30
- 7209 Tressel Ln
- 5319 Springdale Ave
- 7325 Forrest Rader Dr
- 10405 Club Car Ct
- 7206 Forrest Rader Dr
- 7500 Happy Hollow Dr
- 6710 Cinnamon Cir Unit 19A
- 10521 Ardley Manor Dr
- 9208 Plashet Ln
- 9205 Camberwell Rd
- 6501 Thamesmead Ln
- 11018 Despa Dr
- 9808 Lawyers Rd
- 4434 Patriots Hill Rd
- 4303 Patriots Hill Rd
- 15018 Camus Ct
- 11043 Lawyers Rd Unit 32
- 9021 Ramsford Ct
- 8004 Whitegrove Rd
- 10007 Mountain Apple Dr
