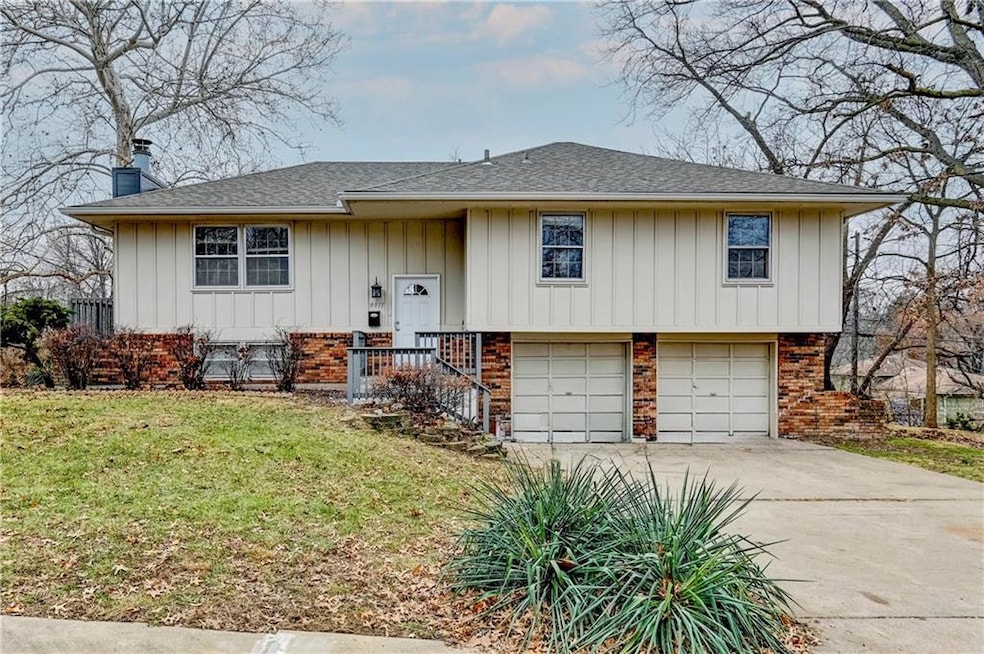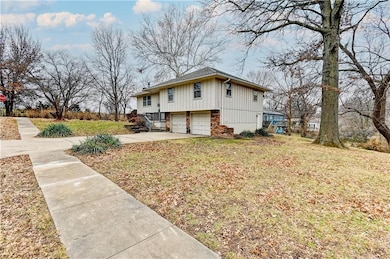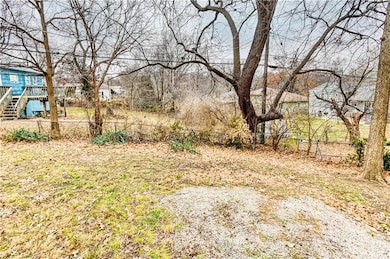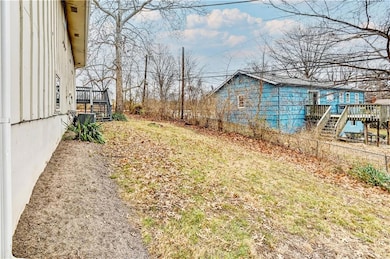
9811 E 50th St Kansas City, MO 64133
Stayton Meadows NeighborhoodEstimated payment $1,487/month
Highlights
- Deck
- Traditional Architecture
- No HOA
- Recreation Room
- Corner Lot
- Formal Dining Room
About This Home
Spacious and well-maintained home with newer carpets and updates. The house has a fireplace, and the primary suite has her closets on a large treeded lot with a deck overlooking the yard.
Listing Agent
Greater Kansas City Realty Brokerage Phone: 913-232-9252 License #SP00235737
Home Details
Home Type
- Single Family
Est. Annual Taxes
- $2,448
Year Built
- Built in 1965
Lot Details
- 10,124 Sq Ft Lot
- Corner Lot
Parking
- 2 Car Attached Garage
- Inside Entrance
- Front Facing Garage
- Garage Door Opener
Home Design
- Traditional Architecture
- Split Level Home
- Composition Roof
- Masonry
Interior Spaces
- Ceiling Fan
- Family Room with Fireplace
- Living Room
- Formal Dining Room
- Recreation Room
- Fire and Smoke Detector
- Laundry Room
Kitchen
- Eat-In Kitchen
- Built-In Electric Oven
- Dishwasher
- Disposal
Flooring
- Carpet
- Vinyl
Bedrooms and Bathrooms
- 3 Bedrooms
- Shower Only
Finished Basement
- Fireplace in Basement
- Laundry in Basement
Schools
- Laurel Hills Elementary School
- Raytown High School
Additional Features
- Deck
- City Lot
- Forced Air Heating and Cooling System
Community Details
- No Home Owners Association
- Golfview Subdivision
Listing and Financial Details
- Exclusions: All
- Assessor Parcel Number 32-540-08-01-00-0-00-000
- $0 special tax assessment
Map
Home Values in the Area
Average Home Value in this Area
Tax History
| Year | Tax Paid | Tax Assessment Tax Assessment Total Assessment is a certain percentage of the fair market value that is determined by local assessors to be the total taxable value of land and additions on the property. | Land | Improvement |
|---|---|---|---|---|
| 2024 | $2,433 | $27,050 | $6,031 | $21,019 |
| 2023 | $2,433 | $27,051 | $5,273 | $21,778 |
| 2022 | $2,062 | $22,040 | $2,736 | $19,304 |
| 2021 | $2,062 | $22,040 | $2,736 | $19,304 |
| 2020 | $1,989 | $21,014 | $2,736 | $18,278 |
| 2019 | $1,952 | $21,014 | $2,736 | $18,278 |
| 2018 | $1,842 | $19,913 | $3,883 | $16,030 |
| 2017 | $1,842 | $19,913 | $3,883 | $16,030 |
| 2016 | $1,783 | $19,413 | $2,544 | $16,869 |
| 2014 | $1,738 | $18,848 | $2,470 | $16,378 |
Property History
| Date | Event | Price | Change | Sq Ft Price |
|---|---|---|---|---|
| 04/16/2025 04/16/25 | Pending | -- | -- | -- |
| 04/07/2025 04/07/25 | Price Changed | $229,900 | -4.2% | $94 / Sq Ft |
| 03/10/2025 03/10/25 | Price Changed | $239,900 | -4.0% | $98 / Sq Ft |
| 02/11/2025 02/11/25 | Price Changed | $249,900 | -3.8% | $102 / Sq Ft |
| 01/15/2025 01/15/25 | For Sale | $259,900 | -- | $106 / Sq Ft |
Deed History
| Date | Type | Sale Price | Title Company |
|---|---|---|---|
| Foreclosure Deed | -- | None Available | |
| Warranty Deed | -- | Cbkc Title & Escrow Llc |
Mortgage History
| Date | Status | Loan Amount | Loan Type |
|---|---|---|---|
| Previous Owner | $99,715 | FHA | |
| Previous Owner | $103,000 | Credit Line Revolving |
Similar Homes in the area
Source: Heartland MLS
MLS Number: 2525993
APN: 32-540-08-01-00-0-00-000
- 9816 E 51st Terrace
- 9800 E 51st Terrace
- 5123 Overton Cir
- 5220 Overton Ave
- 4808 Overton Ave
- 5208 Willow Ave
- 5310 Hardy Ave
- 5321 Hardy Ave
- 5304 Ralston Ave
- 10612 E 46th Terrace
- 5128 Northern Ave
- 10660 E 46th Terrace
- 10668 E 46th St
- 5425 Hardy Ave
- 5217 Harris Ave
- 4619 Appleton Ave
- 4615 Appleton Ave
- 4607 Appleton Ave
- 4534 Appleton Ave
- 4603 Appleton Ave






