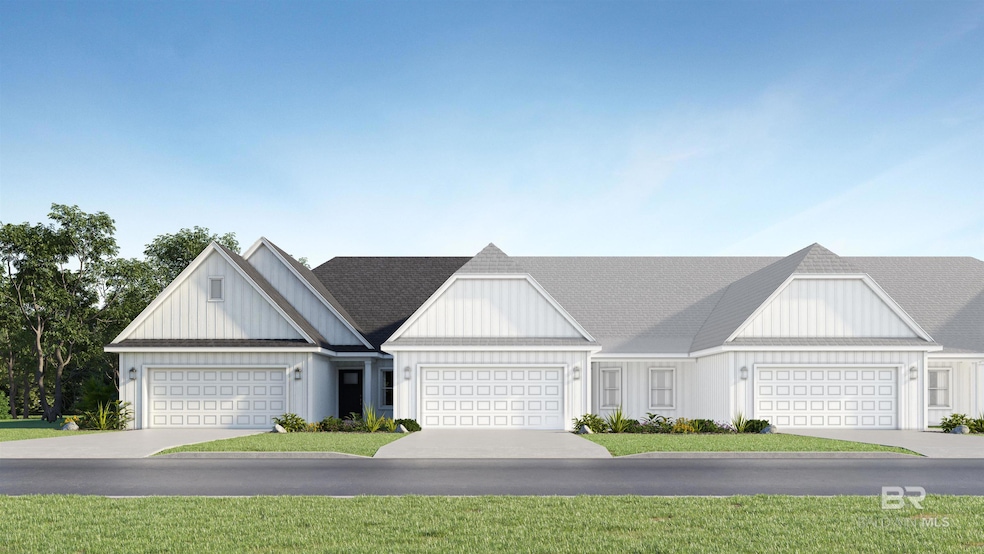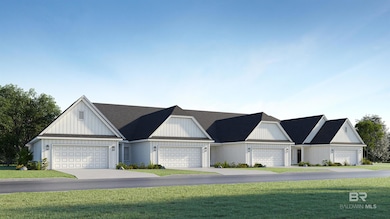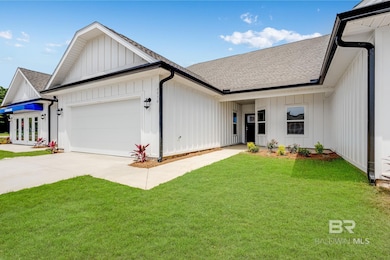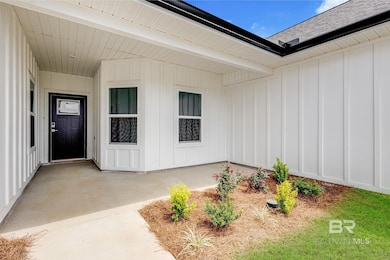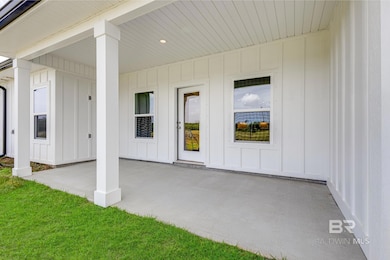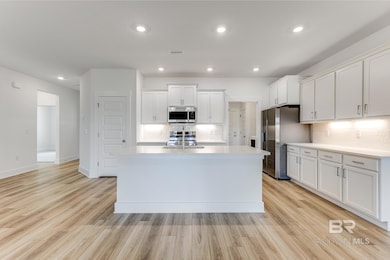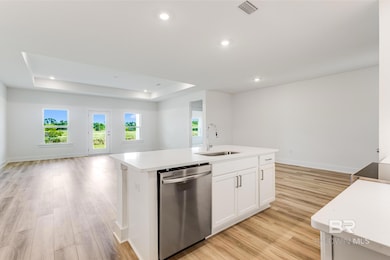
Highlights
- New Construction
- Cooling Available
- Heat Pump System
- Attached Garage
- Tile Flooring
- 1-Story Property
About This Home
As of March 2025Welcome to Foley’s newest community! Don't miss your opportunity to be one of the first homeowners in this new SINGLE STORY, townhome community. These prices won't last long! Call for more information. Rare opportunity to own a one story townhome with two car garage. Open floorplan with large kitchen island and open dining room. Luxury upgrades include painted Hardie exterior, 9' ceilings, quartz countertops throughout, tile backsplash in kitchen, stainless steel appliances, and undercabinet lighting. GOLD FORTIFIED. YOU CAN'T BEAT THIS LOCATION - This community is located less than one mile from Tanger Outlets and with close proximity to OWA shopping and dining. Just eight miles to the white, sandy beaches. *Photos are for illustrative purposes only and may not be of actual home. Colors and features may vary from photos. Buyer to verify all information during due diligence.
Last Agent to Sell the Property
Lennar Homes Coastal Realty, L Brokerage Phone: 334-679-3693

Townhouse Details
Home Type
- Townhome
Year Built
- Built in 2025 | New Construction
HOA Fees
- $150 Monthly HOA Fees
Home Design
- Slab Foundation
- Composition Roof
- Concrete Fiber Board Siding
Interior Spaces
- 1,824 Sq Ft Home
- 1-Story Property
- Termite Clearance
Kitchen
- Electric Range
- Microwave
- Dishwasher
- Disposal
Flooring
- Carpet
- Tile
- Vinyl
Bedrooms and Bathrooms
- 3 Bedrooms
- 2 Full Bathrooms
- Dual Vanity Sinks in Primary Bathroom
Parking
- Attached Garage
- Automatic Garage Door Opener
Schools
- Florence B Mathis Elementary School
- Foley Middle School
- Foley High School
Utilities
- Cooling Available
- Heat Pump System
Listing and Financial Details
- Legal Lot and Block HOMESITE 21 / HOMESITE 21
- Assessor Parcel Number NEW CONSTRUCTION HOMESITE 21
Community Details
Overview
- Association fees include management
Pet Policy
- Pets Allowed
Security
- Carbon Monoxide Detectors
- Fire and Smoke Detector
Map
Home Values in the Area
Average Home Value in this Area
Property History
| Date | Event | Price | Change | Sq Ft Price |
|---|---|---|---|---|
| 03/14/2025 03/14/25 | Sold | $272,490 | 0.0% | $149 / Sq Ft |
| 02/18/2025 02/18/25 | Pending | -- | -- | -- |
| 01/24/2025 01/24/25 | For Sale | $272,490 | -- | $149 / Sq Ft |
Similar Homes in the area
Source: Baldwin REALTORS®
MLS Number: 373120
- 9623 Willet Way
- 19375 Ghost Horse Dr
- 19452 Ghost Horse Dr
- 9655 Willet Way
- 19261 Gray Horse Dr
- 9681 Willet Way
- 9672 Soldier Horse Dr
- 9656 Soldier Horse Dr
- 9439 Eiland Dr
- 19409 Gray Horse Dr
- 19401 Gray Horse Dr
- 19393 Gray Horse Dr
- 19625 County Road 20 S
- 9393 Impala Dr
- 9056 Impala Dr
- 3052 Meridian St
- 19851 County Road 20
- 19120 County Road 20
- 1030 Crown Walk Dr
- 803 Wyld Palms Dr
