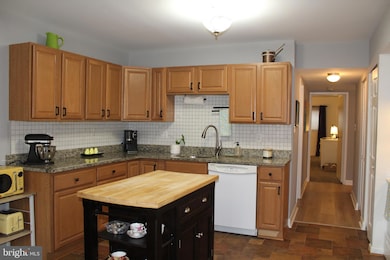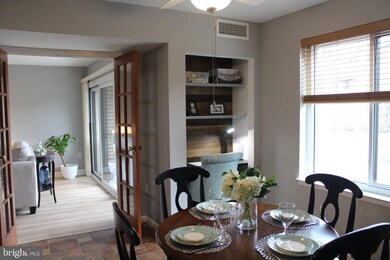
9812 Kingsbridge Dr Unit 2 Fairfax, VA 22031
Highlights
- Creek or Stream View
- Colonial Architecture
- Community Pool
- Mosby Woods Elementary School Rated A
- Terrace
- 4-minute walk to Mosby Woods Park
About This Home
As of April 2025Come and enjoy your beautiful new home! Once you enter this beautiful condo, you will immediately feel relaxed and at home where you will be stepping into a very quiet and homey place. As soon as you enter, you will recognize that this condo unit is larger than most 1 bedroom units at 1,043 sq/ft. This ground floor unit has a washer and dryer in unit, with plenty of storage space and a large walk-in bedroom closet. Bath and kitchen areas have been beautifully updated and the unit has been nicely painted with pastels and neutral colors, and has new flooring through out. The unit has a full size washer and dryer. The property is conveniently located and not far (about 1.1 miles) from Vienna Metro station , and close to all that Fairfax City has to offer! This condo is located in a garden style setting, with beautiful landscaping, beautiful views, nice walking paths and walk ways, a pretty and clean stream, and boasts a large community pool. You can hear the soothing sound of the stream in the courtyard and the sound of chirping birds welcoming you to the community. The property is pet friendly and offers plenty of parking. New window blinds installed throughout the unit. The condo fee includes your water, sewer, and the heating/air conditioning. Area off kitchen makes for a great den, eat-in table space or craft area. Your home is Move-in READY!
PLEASE NOTE: Bedroom window treatments do not convey.
Property Details
Home Type
- Condominium
Est. Annual Taxes
- $2,831
Year Built
- Built in 1973
HOA Fees
- $683 Monthly HOA Fees
Property Views
- Creek or Stream
- Courtyard
Home Design
- Colonial Architecture
- Brick Exterior Construction
Interior Spaces
- 1,043 Sq Ft Home
- Property has 1 Level
- Ceiling Fan
- Recessed Lighting
- Double Hung Windows
- Sliding Windows
- Window Screens
- Dining Area
- Laminate Flooring
Kitchen
- Breakfast Area or Nook
- Oven
- Dishwasher
- Disposal
Bedrooms and Bathrooms
- 1 Main Level Bedroom
- Walk-In Closet
- 1 Full Bathroom
Laundry
- Laundry on main level
- Electric Dryer
- Washer
Parking
- 2 Open Parking Spaces
- 2 Parking Spaces
- Paved Parking
- Parking Lot
- Surface Parking
Accessible Home Design
- Halls are 36 inches wide or more
- Level Entry For Accessibility
Utilities
- Forced Air Heating and Cooling System
- Vented Exhaust Fan
- Electric Water Heater
- Cable TV Available
Additional Features
- Terrace
- Property is in excellent condition
- Suburban Location
Listing and Financial Details
- Assessor Parcel Number 0483 29060002A
Community Details
Overview
- Association fees include common area maintenance, lawn maintenance, management, trash, heat, sewer, snow removal, water
- Low-Rise Condominium
- Hawthorne Condos
- Hawthorne Village Subdivision
Recreation
- Community Pool
Pet Policy
- Pets Allowed
Map
Home Values in the Area
Average Home Value in this Area
Property History
| Date | Event | Price | Change | Sq Ft Price |
|---|---|---|---|---|
| 04/18/2025 04/18/25 | Sold | $275,000 | -1.8% | $264 / Sq Ft |
| 03/12/2025 03/12/25 | Price Changed | $279,900 | -1.6% | $268 / Sq Ft |
| 02/18/2025 02/18/25 | For Sale | $284,500 | -- | $273 / Sq Ft |
Tax History
| Year | Tax Paid | Tax Assessment Tax Assessment Total Assessment is a certain percentage of the fair market value that is determined by local assessors to be the total taxable value of land and additions on the property. | Land | Improvement |
|---|---|---|---|---|
| 2024 | $2,670 | $230,480 | $46,000 | $184,480 |
| 2023 | $2,627 | $232,810 | $47,000 | $185,810 |
| 2022 | $2,535 | $221,720 | $44,000 | $177,720 |
| 2021 | $0 | $211,160 | $42,000 | $169,160 |
| 2020 | $2,426 | $205,010 | $41,000 | $164,010 |
| 2019 | $2,671 | $200,810 | $41,000 | $159,810 |
| 2018 | $2,562 | $192,660 | $39,000 | $153,660 |
| 2017 | $0 | $178,280 | $36,000 | $142,280 |
| 2016 | -- | $173,140 | $35,000 | $138,140 |
| 2015 | $1,819 | $173,140 | $35,000 | $138,140 |
| 2014 | $1,819 | $163,320 | $33,000 | $130,320 |
Mortgage History
| Date | Status | Loan Amount | Loan Type |
|---|---|---|---|
| Open | $136,000 | New Conventional | |
| Previous Owner | $61,640 | Stand Alone Refi Refinance Of Original Loan | |
| Previous Owner | $69,000 | New Conventional | |
| Previous Owner | $239,900 | New Conventional | |
| Previous Owner | $99,750 | No Value Available |
Deed History
| Date | Type | Sale Price | Title Company |
|---|---|---|---|
| Warranty Deed | $257,500 | Old Republic National Title | |
| Gift Deed | -- | Certified Title | |
| Warranty Deed | $144,000 | -- | |
| Warranty Deed | $239,900 | -- | |
| Deed | $105,000 | -- |
Similar Homes in Fairfax, VA
Source: Bright MLS
MLS Number: VAFX2222450
APN: 0483-29060002A
- 3105 Buccaneer Ct Unit 2
- 3111 Buccaneer Ct Unit 202
- 9708 Kingsbridge Dr Unit 2
- 9707 Kings Crown Ct Unit 102
- 9920 Kingsbridge Dr
- 3146 Cedar Grove Dr
- 9623 Blake Ln
- 9926 Barnsbury Ct
- 3023 Steven Martin Dr
- 0 Blake Ln Blake Ln Service Rd Unit VAFX2167468
- 3113 Jessie Ct
- 3005 Sayre Rd
- 10025 Fair Woods Dr Unit 316
- 2907 Oakton Crest Place
- 2923 Sayre Rd
- 10027 Fair Woods Dr Unit 147
- 10026 Fair Woods Dr Unit 329
- 9943 Capperton Dr
- 2972 Valera Ct
- 9919 Blake Ln






