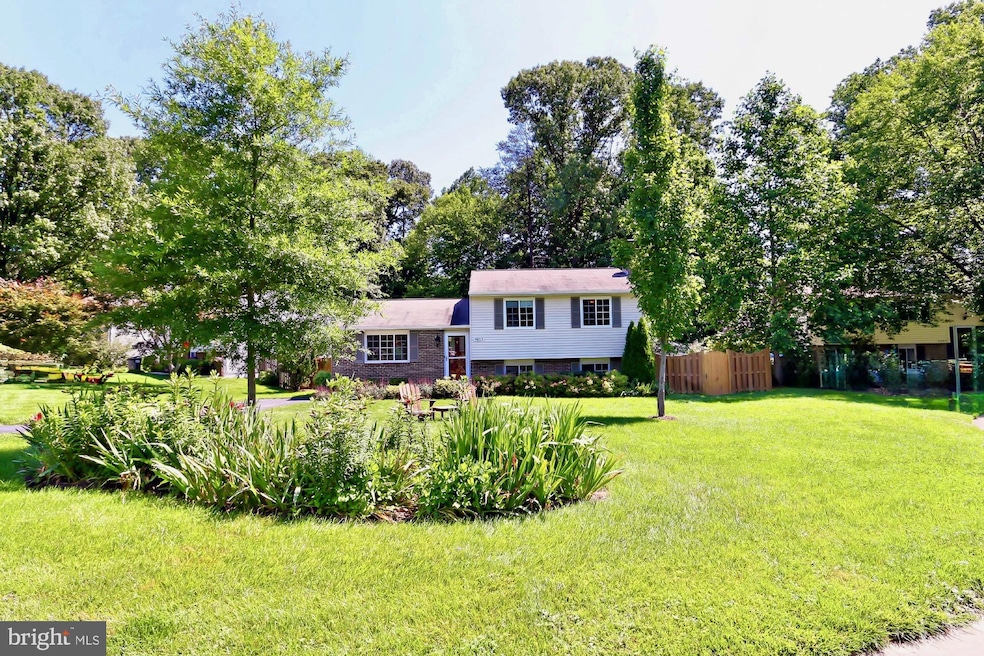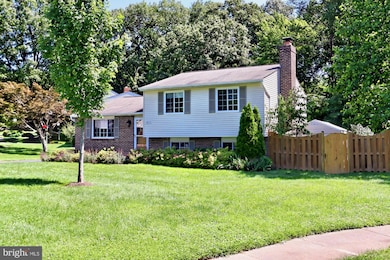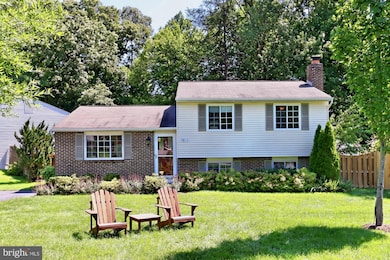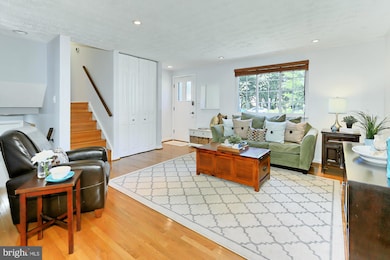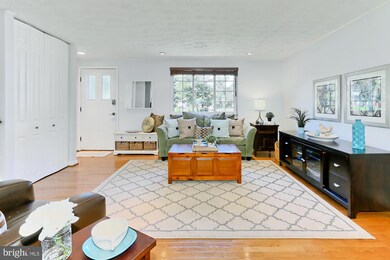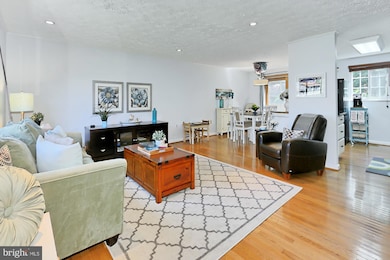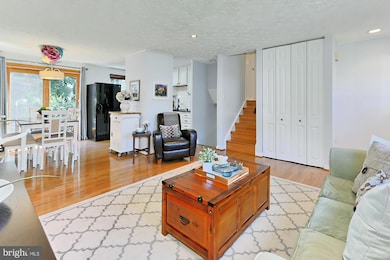
9813 Brightlea Dr Vienna, VA 22181
Estimated payment $5,540/month
Highlights
- Scenic Views
- Traditional Floor Plan
- Upgraded Countertops
- Mosby Woods Elementary School Rated A
- Wood Flooring
- Cul-De-Sac
About This Home
Don’t miss this fantastic opportunity to own a beautifully maintained single-family home on a quiet cul-de-sac in one of Vienna’s most sought-after neighborhoods—just a short walk to the Vienna Metro! Perfect for first-time homebuyers or anyone looking for a move-in-ready home with charm, smart upgrades, and unbeatable convenience.
Please note: the home is currently tenant-occupied with a lease in place through mid-July 2025.
Step inside to find gleaming hardwood floors on the main level, recently refinished in 2023, and fresh paint throughout the home in 2024, creating a bright and welcoming atmosphere. The kitchen has been thoughtfully updated with granite countertops, modern cabinetry, a brand-new range and convection oven installed in 2025, and a new microwave added in 2024, making it both stylish and functional for everyday living and entertaining.
The home’s spacious primary suite features a custom Elfa closet system and a private bath. A large family room on the lower level includes a cozy brick fireplace, a half bath, and additional storage. From the dining room, step outside to a beautifully hardscaped flagstone patio and fully fenced backyard, ideal for relaxing or entertaining.
This home has been exceptionally cared for and thoughtfully improved over time. A new roof was installed in 2021, along with all new energy-efficient windows and a geothermal HVAC system that keeps the home comfortable year-round while reducing utility costs. The energy-efficient water heater was replaced in 2020, and the basement crawl space was fully renovated the same year to improve comfort and air quality. Even the asphalt driveway was replaced in 2020, ensuring curb appeal and functionality.
Please note: the home is currently tenant-occupied with a lease in place through mid-July 2025.
Located near Oakton High School, shopping, dining, and major commuter routes including I-66, this home offers the perfect combination of modern upgrades, classic charm, and a truly unbeatable location.
This is a rare opportunity to own a turn-key home in a thriving neighborhood.
Home Details
Home Type
- Single Family
Est. Annual Taxes
- $6,215
Year Built
- Built in 1977
Lot Details
- 9,118 Sq Ft Lot
- Cul-De-Sac
- Property is Fully Fenced
- Property is zoned 131
HOA Fees
- $4 Monthly HOA Fees
Property Views
- Scenic Vista
- Woods
- Garden
Home Design
- Split Level Home
- Composition Roof
- Aluminum Siding
Interior Spaces
- 1,304 Sq Ft Home
- Property has 3 Levels
- Traditional Floor Plan
- Ceiling Fan
- Fireplace Mantel
- Gas Fireplace
- Family Room
- Living Room
- Dining Room
- Wood Flooring
Kitchen
- Electric Oven or Range
- Ice Maker
- Dishwasher
- Upgraded Countertops
- Disposal
Bedrooms and Bathrooms
- 3 Bedrooms
- En-Suite Primary Bedroom
- En-Suite Bathroom
Laundry
- Dryer
- Washer
Finished Basement
- Connecting Stairway
- Basement Windows
Parking
- On-Street Parking
- Off-Street Parking
Outdoor Features
- Patio
Schools
- Mosaic Elementary School
- Thoreau Middle School
- Oakton High School
Utilities
- Humidifier
- Air Source Heat Pump
- Electric Water Heater
Community Details
- Association fees include insurance, reserve funds
- Edgelea Woods Subdivision, Beautiful! Floorplan
Listing and Financial Details
- Coming Soon on 7/31/25
- Tax Lot 18
- Assessor Parcel Number 0481 07 0018
Map
Home Values in the Area
Average Home Value in this Area
Tax History
| Year | Tax Paid | Tax Assessment Tax Assessment Total Assessment is a certain percentage of the fair market value that is determined by local assessors to be the total taxable value of land and additions on the property. | Land | Improvement |
|---|---|---|---|---|
| 2024 | $8,161 | $704,470 | $400,000 | $304,470 |
| 2023 | $7,725 | $684,550 | $400,000 | $284,550 |
| 2022 | $7,472 | $653,470 | $390,000 | $263,470 |
| 2021 | $7,200 | $613,560 | $365,000 | $248,560 |
| 2020 | $6,710 | $566,930 | $345,000 | $221,930 |
| 2019 | $6,710 | $566,930 | $345,000 | $221,930 |
| 2018 | $6,347 | $551,930 | $330,000 | $221,930 |
| 2017 | $6,370 | $548,650 | $330,000 | $218,650 |
| 2016 | $6,215 | $536,490 | $320,000 | $216,490 |
| 2015 | $5,649 | $506,180 | $300,000 | $206,180 |
| 2014 | $5,304 | $476,360 | $280,000 | $196,360 |
Property History
| Date | Event | Price | Change | Sq Ft Price |
|---|---|---|---|---|
| 07/07/2017 07/07/17 | Sold | $602,000 | 0.0% | $462 / Sq Ft |
| 06/07/2017 06/07/17 | Pending | -- | -- | -- |
| 06/06/2017 06/06/17 | Off Market | $602,000 | -- | -- |
| 06/02/2017 06/02/17 | For Sale | $599,900 | +25.2% | $460 / Sq Ft |
| 09/28/2012 09/28/12 | Sold | $479,000 | -2.0% | $367 / Sq Ft |
| 08/16/2012 08/16/12 | Pending | -- | -- | -- |
| 08/04/2012 08/04/12 | For Sale | $489,000 | +2.1% | $375 / Sq Ft |
| 08/03/2012 08/03/12 | Off Market | $479,000 | -- | -- |
Deed History
| Date | Type | Sale Price | Title Company |
|---|---|---|---|
| Deed | $602,000 | Old Republic National Title | |
| Warranty Deed | $479,000 | -- | |
| Warranty Deed | $475,000 | -- |
Mortgage History
| Date | Status | Loan Amount | Loan Type |
|---|---|---|---|
| Open | $511,700 | New Conventional | |
| Previous Owner | $402,000 | Adjustable Rate Mortgage/ARM | |
| Previous Owner | $431,100 | New Conventional | |
| Previous Owner | $458,000 | VA | |
| Previous Owner | $458,000 | VA |
Similar Homes in Vienna, VA
Source: Bright MLS
MLS Number: VAFX2232246
APN: 0481-07-0018
- 9804 Brightlea Dr
- 2731 Hidden Rd
- 9952 Lochmoore Ln
- 2907 Oakton Crest Place
- 2972 Valera Ct
- 9921 Courthouse Woods Ct
- 2794 Marywood Oaks Ln
- 9611 Masterworks Dr
- 2754 Chain Bridge Rd
- 9919 Blake Ln
- 9925 Blake Ln
- 3023 Steven Martin Dr
- 9619 Scotch Haven Dr
- 9617 Scotch Haven Dr
- 2923 Sayre Rd
- 2719 Snowberry Ct
- 2844 Kelly Square
- 9979 Capperton Dr
- 9943 Capperton Dr
- 2707 Oak Valley Dr
