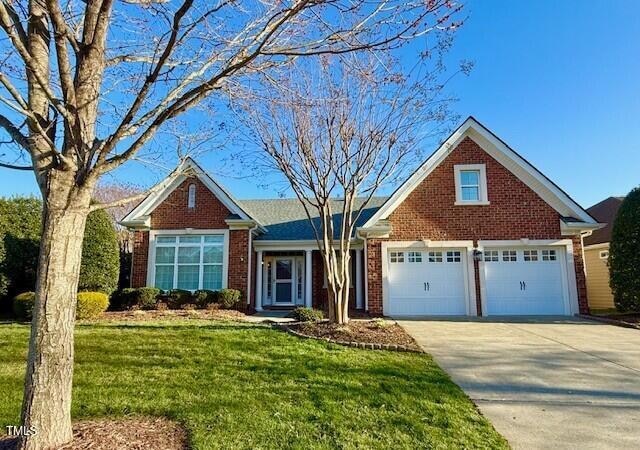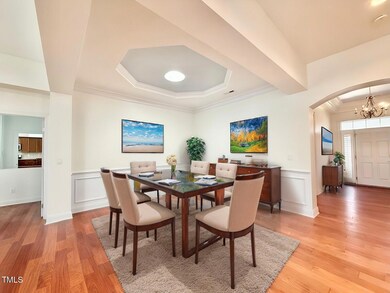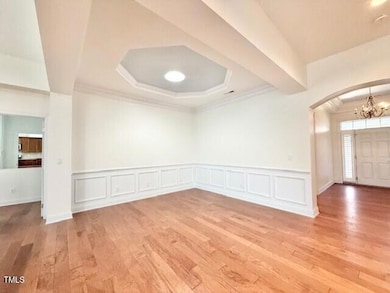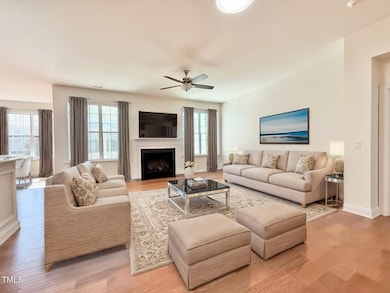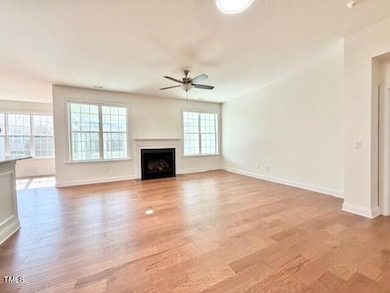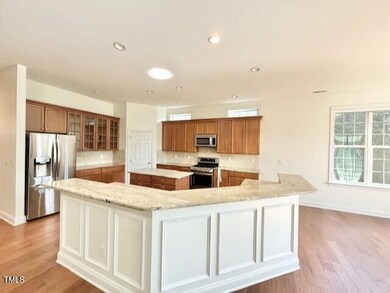
9813 Derbton Ct Raleigh, NC 27617
Regency at Brier Creek NeighborhoodHighlights
- Golf Course Community
- Ranch Style House
- High Ceiling
- Clubhouse
- Sun or Florida Room
- Community Pool
About This Home
As of April 2025Nestled in the prestigious Regency at Brier Creek Country Club Community, this beautifully maintained 3 bedroom, 2 bath home offers effortless zero entry, main level living with a well thought out open floor plan. Freshly painted walls create a blank canvas for new owner. Custom closets will not disappoint. A finished room over the garage offers custom built in desk and shelving that makes it perfect for working from home, doing crafts, reading room, etc. The inviting four seasons sunroom is perfect for year-round enjoyment while the patio with canopy creates an ideal setting for relaxation. Green thumbs will love the raised plant beds where the owner grew many vegetables. The fenced yard finishes off the back yard. The HOA maintains the lawn so your time is free to enjoy the resort style living with access to pool, clubhouse, pickleball courts, golf, etc. (Minimum social membership required, choose your membership based on interests) Conveniently located near shopping, dining, and major highways, this home is a rare gem. An additional 243 sq ft. is finished room over garage. Make your appt today to tour.
Home Details
Home Type
- Single Family
Est. Annual Taxes
- $5,552
Year Built
- Built in 2011
Lot Details
- 10,019 Sq Ft Lot
- Back Yard Fenced
- Landscaped
HOA Fees
- $244 Monthly HOA Fees
Parking
- 2 Car Attached Garage
- Front Facing Garage
- Open Parking
Home Design
- Ranch Style House
- Brick Veneer
- Slab Foundation
- Shingle Roof
Interior Spaces
- 2,743 Sq Ft Home
- Bookcases
- High Ceiling
- Ceiling Fan
- Gas Log Fireplace
- Awning
- Entrance Foyer
- Living Room
- Dining Room
- Home Office
- Sun or Florida Room
- Luxury Vinyl Tile Flooring
- Kitchen Island
Bedrooms and Bathrooms
- 3 Bedrooms
- Walk-In Closet
- 2 Full Bathrooms
- Walk-in Shower
Laundry
- Laundry Room
- Laundry on main level
- Dryer
- Washer
Schools
- Bethesda Elementary School
- Lowes Grove Middle School
- Hillside High School
Utilities
- Forced Air Heating and Cooling System
- Heat Pump System
Additional Features
- Enclosed patio or porch
- Property is near a golf course
Listing and Financial Details
- Assessor Parcel Number 213105
Community Details
Overview
- Association fees include ground maintenance
- Regency At Brier Creek HOA, Phone Number (919) 321-4200
- Brier Creek Country Club Subdivision
- Maintained Community
Amenities
- Clubhouse
Recreation
- Golf Course Community
- Community Playground
- Community Pool
Map
Home Values in the Area
Average Home Value in this Area
Property History
| Date | Event | Price | Change | Sq Ft Price |
|---|---|---|---|---|
| 04/17/2025 04/17/25 | Sold | $718,000 | -0.3% | $262 / Sq Ft |
| 03/16/2025 03/16/25 | Pending | -- | -- | -- |
| 03/14/2025 03/14/25 | For Sale | $720,000 | +18.0% | $262 / Sq Ft |
| 12/14/2023 12/14/23 | Off Market | $610,000 | -- | -- |
| 10/28/2021 10/28/21 | Sold | $610,000 | +1.7% | $225 / Sq Ft |
| 09/26/2021 09/26/21 | Pending | -- | -- | -- |
| 09/21/2021 09/21/21 | For Sale | $599,900 | -- | $221 / Sq Ft |
Tax History
| Year | Tax Paid | Tax Assessment Tax Assessment Total Assessment is a certain percentage of the fair market value that is determined by local assessors to be the total taxable value of land and additions on the property. | Land | Improvement |
|---|---|---|---|---|
| 2024 | $5,383 | $466,546 | $92,100 | $374,446 |
| 2023 | $5,530 | $466,546 | $92,100 | $374,446 |
| 2022 | $5,203 | $466,546 | $92,100 | $374,446 |
| 2021 | $5,110 | $466,546 | $92,100 | $374,446 |
| 2020 | $4,980 | $466,546 | $92,100 | $374,446 |
| 2019 | $5,367 | $466,546 | $92,100 | $374,446 |
| 2018 | $5,418 | $445,504 | $73,680 | $371,824 |
| 2017 | $5,316 | $445,504 | $73,680 | $371,824 |
| 2016 | $5,162 | $445,504 | $73,680 | $371,824 |
| 2015 | $4,772 | $393,045 | $63,012 | $330,033 |
| 2014 | -- | $393,045 | $63,012 | $330,033 |
Mortgage History
| Date | Status | Loan Amount | Loan Type |
|---|---|---|---|
| Open | $646,200 | New Conventional | |
| Previous Owner | $548,000 | New Conventional | |
| Previous Owner | $329,600 | New Conventional | |
| Previous Owner | $378,750 | New Conventional |
Deed History
| Date | Type | Sale Price | Title Company |
|---|---|---|---|
| Warranty Deed | $718,000 | Spruce Title | |
| Warranty Deed | $610,000 | None Available | |
| Warranty Deed | $470,000 | None Available | |
| Warranty Deed | -- | None Available | |
| Warranty Deed | $435,000 | None Available | |
| Warranty Deed | $412,000 | None Available | |
| Special Warranty Deed | $473,500 | None Available |
Similar Homes in Raleigh, NC
Source: Doorify MLS
MLS Number: 10081792
APN: 213105
- 11129 Bayberry Hills Dr
- 11549 Helmond Way Unit 103
- 11549 Helmond Way Unit 116
- 11549 Helmond Way Unit 114
- 11549 Helmond Way Unit 102
- 11548 Helmond Way Unit 103
- 11548 Helmond Way Unit 114
- 11548 Helmond Way Unit 118
- 11548 Helmond Way Unit 120
- 2015 Sequoia Ln
- 3012 Honeymyrtle Ln
- 2005 Sequoia Ln
- 3016 Honeymyrtle Ln
- 2118 Kedvale Ave
- 3004 Honeymyrtle Ln
- 3011 Honeymyrtle Ln
- 3009 Honeymyrtle Ln
- 3007 Honeymyrtle Ln
- 9910 Clyborn Ct
- 4004 Silver Oak Ln
