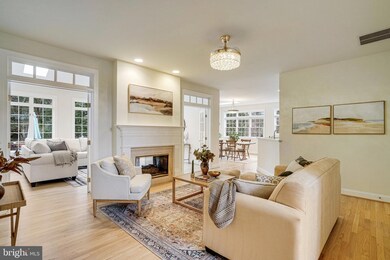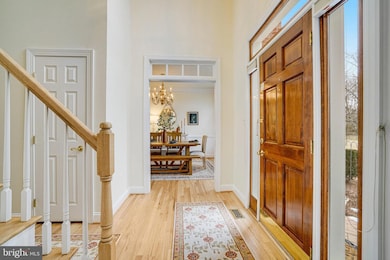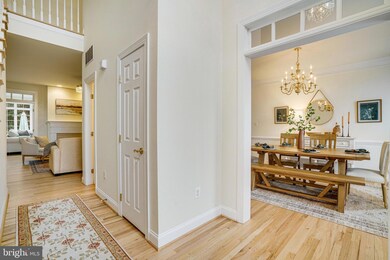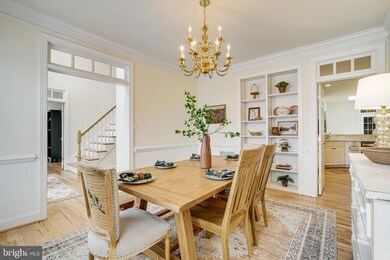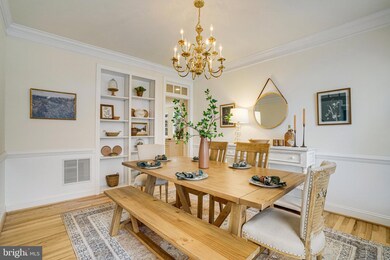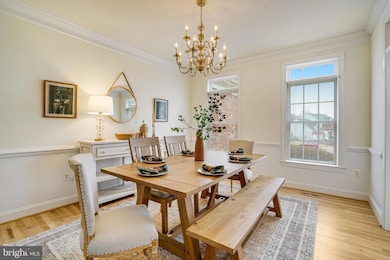
9813 John Robert Way Fairfax, VA 22032
Long Branch NeighborhoodEstimated payment $8,780/month
Highlights
- View of Trees or Woods
- Colonial Architecture
- Recreation Room
- Frost Middle School Rated A
- Deck
- Backs to Trees or Woods
About This Home
Welcome home to 9813 John Robert Way in Fairfax, Virginia. This stately residence with over 5400 square feet on three sprawling levels features 4 bedrooms (currently lower level room is used as a 5th bedroom , however there is no direct outside egress), 4.5 bathrooms, a main level primary suite, a delightful kitchen open to the breakfast area and family room, a two-sided fireplace between the family room and sun room, hardwood floors, skylights, oversized transom windows, vaulted ceilings, a screened porch, and two car garage. Situated on an almost ½ acre beautifully landscaped and well-maintained lot at the end of a quiet cul de sac, this elegant home is part of the esteemed Woodson High School Pyramid. Move-in Ready - freshly painted, new carpeting on main and upper levels, and newly refinished hardwood floors.
As you step inside, a two-story windowed foyer and gleaming hardwood floors welcome you, creating an inviting ambiance. Positioned at the front of the house, the living room features high ceilings and generous windows and with french doors to separate it from the rest of the home. This versatile room would make a distinguished large private office.
The kitchen is a chef’s delight, offering white cabinetry, quartz countertops, stainless steel appliances, an island with gas cooktop, double wall ovens, a French door refrigerator and a pantry closet. A conveniently located laundry room off the kitchen and entrance to the two-car garage add to the functional layout. The kitchen seamlessly flows into the breakfast area, family room and dining room. The dining room boasts built-ins, chair rails and crown molding.
Large windows all along one wall and two skylights create a bright and sunny breakfast area. From the breakfast room you can enter the screened porch with peaceful and serene views to the private backyard and deck access - a delightful spot for relaxation, reading, coffee, or an evening beverage with friends.
The family room and sunroom share a two-sided fireplace, flanked by glass French doors. The airy sunroom with oversized windows, skylights and vaulted ceilings, looks out to the deck and back yard.
The main level also hosts a luxurious primary suite with vaulted ceilings, large transom windows, and two walk-in closets, accompanied by a serene primary bathroom with a dual vanity, soaking tub and separate shower. A convenient hall half bath and closet complete the freshly painted main level.
Upstairs you’ll find three bedrooms, one with its own bathroom, the other two sharing a bath, although each featuring their own vanity area.
The lower level offers a very spacious rec room and game room, a bonus room, (potentially a quiet home office or exercise room and is currently used as a bedroom) a full bathroom, and ample storage space, with the added convenience of a outside entrance leading to the backyard.
Just off 236 between Woodson High School and at the edge of Fairfax City, 9813 John Robert Way is conveniently located and walking distance to shopping, restaurants, local businesses, Woodson and Frost schools, and public transportation. Don’t miss the chance to make this exceptional property your own. Schedule your showing today. 9813 John Robert Way is a red brick home at the top of the cul de sac with a basketball hoop on the right side of the driveway. Ring doorbell with audio/video . Agent related to owner. Information deemed reliable, but not guaranteed, buyer should verify all information.
Home Details
Home Type
- Single Family
Est. Annual Taxes
- $11,653
Year Built
- Built in 1997
Lot Details
- 0.49 Acre Lot
- Cul-De-Sac
- Landscaped
- No Through Street
- Backs to Trees or Woods
- Back and Front Yard
- Property is in very good condition
- Property is zoned 120
Parking
- 2 Car Direct Access Garage
- Parking Storage or Cabinetry
- Side Facing Garage
Property Views
- Woods
- Garden
Home Design
- Colonial Architecture
- Brick Exterior Construction
- Block Foundation
- Architectural Shingle Roof
Interior Spaces
- Property has 3 Levels
- Built-In Features
- Chair Railings
- Crown Molding
- Ceiling Fan
- Skylights
- Recessed Lighting
- Double Sided Fireplace
- Fireplace Mantel
- Gas Fireplace
- Transom Windows
- Family Room Off Kitchen
- Living Room
- Breakfast Room
- Formal Dining Room
- Recreation Room
- Bonus Room
- Game Room
- Sun or Florida Room
- Screened Porch
- Storage Room
- Attic
Kitchen
- Built-In Double Oven
- Cooktop
- Microwave
- Extra Refrigerator or Freezer
- Freezer
- Dishwasher
- Stainless Steel Appliances
- Kitchen Island
- Upgraded Countertops
- Disposal
Flooring
- Wood
- Carpet
Bedrooms and Bathrooms
- En-Suite Primary Bedroom
- En-Suite Bathroom
- Walk-In Closet
- Soaking Tub
- Bathtub with Shower
- Walk-in Shower
Laundry
- Laundry Room
- Laundry on main level
- Dryer
- Washer
Basement
- Basement Fills Entire Space Under The House
- Connecting Stairway
- Exterior Basement Entry
Outdoor Features
- Deck
Schools
- Olde Creek Elementary School
- Frost Middle School
- Woodson High School
Utilities
- Central Air
- Heating Available
- Natural Gas Water Heater
Community Details
- No Home Owners Association
- Holly Park Subdivision
Listing and Financial Details
- Tax Lot 5
- Assessor Parcel Number 0583 18 0005
Map
Home Values in the Area
Average Home Value in this Area
Tax History
| Year | Tax Paid | Tax Assessment Tax Assessment Total Assessment is a certain percentage of the fair market value that is determined by local assessors to be the total taxable value of land and additions on the property. | Land | Improvement |
|---|---|---|---|---|
| 2024 | $11,536 | $995,800 | $326,000 | $669,800 |
| 2023 | $11,238 | $995,800 | $326,000 | $669,800 |
| 2022 | $10,725 | $937,890 | $306,000 | $631,890 |
| 2021 | $10,317 | $879,180 | $266,000 | $613,180 |
| 2020 | $9,957 | $841,320 | $246,000 | $595,320 |
| 2019 | $9,661 | $816,320 | $221,000 | $595,320 |
| 2018 | $10,148 | $882,470 | $221,000 | $661,470 |
| 2017 | $9,514 | $819,470 | $207,000 | $612,470 |
| 2016 | $9,494 | $819,470 | $207,000 | $612,470 |
| 2015 | $8,793 | $787,910 | $199,000 | $588,910 |
| 2014 | $8,500 | $763,360 | $186,000 | $577,360 |
Property History
| Date | Event | Price | Change | Sq Ft Price |
|---|---|---|---|---|
| 03/26/2025 03/26/25 | For Sale | $1,399,000 | 0.0% | $290 / Sq Ft |
| 03/09/2025 03/09/25 | Off Market | $1,399,000 | -- | -- |
| 02/20/2025 02/20/25 | For Sale | $1,399,000 | -- | $290 / Sq Ft |
Deed History
| Date | Type | Sale Price | Title Company |
|---|---|---|---|
| Warranty Deed | $1,075,000 | -- | |
| Deed | $418,000 | -- |
Mortgage History
| Date | Status | Loan Amount | Loan Type |
|---|---|---|---|
| Open | $689,500 | New Conventional | |
| Closed | $717,000 | Adjustable Rate Mortgage/ARM | |
| Closed | $80,000 | Stand Alone Second | |
| Closed | $860,000 | New Conventional | |
| Previous Owner | $140,000 | New Conventional |
Similar Homes in Fairfax, VA
Source: Bright MLS
MLS Number: VAFX2219660
APN: 0583-18-0005
- 9900 Barbara Ann Ln
- 4134 Maple Ave
- 4142 Minton Dr
- 3945 Lyndhurst Dr Unit 204
- 3915 Lyndhurst Dr Unit 303
- 10004 Peterson St
- 3874 Lyndhurst Dr Unit 301
- 3808 Estel Rd
- 4013 Virginia St
- 4015 Virginia St
- 4011 Virginia St
- 10012 Cotton Farm Rd
- 3805 Carolyn Ave
- 4124 Roberts Rd
- 10097 Mccarty Crest Ct
- 10202 Aspen Willow Dr
- 3832 Farrcroft Dr
- 3837 Farrcroft Green
- 10021 Glenmere Rd
- 10011 Glenmere Rd

