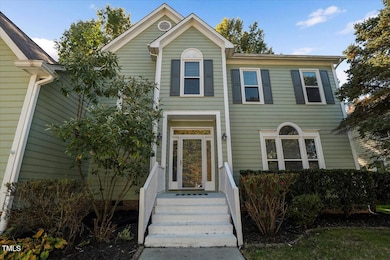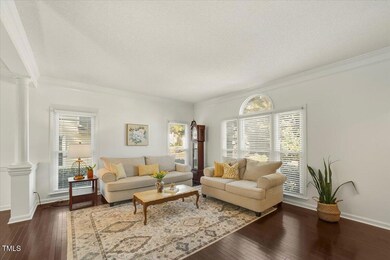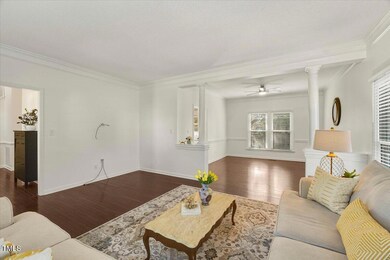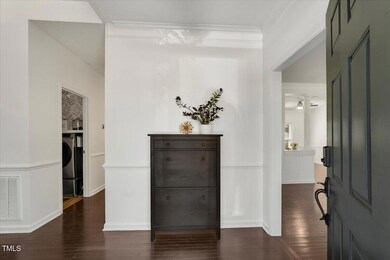
9813 Rockledge Dr Raleigh, NC 27617
Umstead NeighborhoodHighlights
- Deck
- Traditional Architecture
- Loft
- Sycamore Creek Elementary School Rated A
- Wood Flooring
- Community Pool
About This Home
As of January 2025Located in the desirable community of Dominion Park, this well-appointed home features four bedrooms and a loft space, providing versatile living space for your needs. The kitchen offers generous quartz counter top space, stainless steel appliances, and a pantry, making it a great hub for cooking and entertaining. It flows seamlessly into the family room, which includes a cozy gas fireplace and easy access to the back deck. The large primary suite serves as a comfortable retreat with two walk-in closets , while fresh interior paint throughout adds a modern touch. The beautifully landscaped lot is ideal for enjoying the fall season, with a back deck and fire pit within the fenced yard, perfect for gatherings or quiet evenings outdoors. Recent upgrades include windows, tankless hot water heater, and second level flooring. This home strikes a balance between comfort and functionality, making it a wonderful choice for any lifestyle.
Last Agent to Sell the Property
Christina Valkanoff Realty Group License #233901
Home Details
Home Type
- Single Family
Est. Annual Taxes
- $4,504
Year Built
- Built in 1995
Lot Details
- 8,712 Sq Ft Lot
- Wood Fence
- Landscaped
- Back Yard Fenced
HOA Fees
- $53 Monthly HOA Fees
Parking
- 2 Car Attached Garage
- Front Facing Garage
Home Design
- Traditional Architecture
- Shingle Roof
Interior Spaces
- 2,784 Sq Ft Home
- 2-Story Property
- Ceiling Fan
- Gas Log Fireplace
- Entrance Foyer
- Family Room with Fireplace
- Living Room
- Breakfast Room
- Dining Room
- Loft
- Basement
- Crawl Space
- Pull Down Stairs to Attic
Kitchen
- Eat-In Kitchen
- Gas Range
- Microwave
- Dishwasher
Flooring
- Wood
- Carpet
Bedrooms and Bathrooms
- 4 Bedrooms
- Walk-In Closet
- Double Vanity
- Separate Shower in Primary Bathroom
- Soaking Tub
- Bathtub with Shower
- Walk-in Shower
Laundry
- Laundry Room
- Laundry on main level
Outdoor Features
- Deck
- Fire Pit
Schools
- Sycamore Creek Elementary School
- Pine Hollow Middle School
- Leesville Road High School
Utilities
- Forced Air Zoned Heating and Cooling System
- Heating System Uses Natural Gas
- Heat Pump System
- Gas Water Heater
- Cable TV Available
Listing and Financial Details
- Assessor Parcel Number 0778576567
Community Details
Overview
- Dominion Park HOA / Towne Properties Association, Phone Number (919) 878-8787
- Dominion Park Subdivision
Recreation
- Tennis Courts
- Community Playground
- Community Pool
Map
Home Values in the Area
Average Home Value in this Area
Property History
| Date | Event | Price | Change | Sq Ft Price |
|---|---|---|---|---|
| 01/31/2025 01/31/25 | Sold | $563,000 | -1.2% | $202 / Sq Ft |
| 12/13/2024 12/13/24 | Pending | -- | -- | -- |
| 12/02/2024 12/02/24 | Price Changed | $569,900 | -1.7% | $205 / Sq Ft |
| 10/26/2024 10/26/24 | For Sale | $580,000 | -- | $208 / Sq Ft |
Tax History
| Year | Tax Paid | Tax Assessment Tax Assessment Total Assessment is a certain percentage of the fair market value that is determined by local assessors to be the total taxable value of land and additions on the property. | Land | Improvement |
|---|---|---|---|---|
| 2024 | $4,505 | $516,381 | $140,000 | $376,381 |
| 2023 | $3,875 | $353,694 | $86,000 | $267,694 |
| 2022 | $3,601 | $353,694 | $86,000 | $267,694 |
| 2021 | $3,461 | $353,694 | $86,000 | $267,694 |
| 2020 | $3,398 | $353,694 | $86,000 | $267,694 |
| 2019 | $3,364 | $288,585 | $86,000 | $202,585 |
| 2018 | $3,173 | $288,585 | $86,000 | $202,585 |
| 2017 | $3,022 | $288,585 | $86,000 | $202,585 |
| 2016 | $2,960 | $288,585 | $86,000 | $202,585 |
| 2015 | $2,991 | $286,918 | $82,000 | $204,918 |
| 2014 | $2,837 | $286,918 | $82,000 | $204,918 |
Mortgage History
| Date | Status | Loan Amount | Loan Type |
|---|---|---|---|
| Open | $506,700 | New Conventional | |
| Closed | $506,700 | New Conventional | |
| Previous Owner | $240,500 | New Conventional | |
| Previous Owner | $251,000 | New Conventional | |
| Previous Owner | $256,800 | New Conventional | |
| Previous Owner | $244,000 | New Conventional | |
| Previous Owner | $251,900 | Unknown | |
| Previous Owner | $252,000 | Unknown | |
| Previous Owner | $31,468 | Credit Line Revolving | |
| Previous Owner | $261,600 | Unknown | |
| Previous Owner | $54,000 | Unknown | |
| Previous Owner | $206,320 | Stand Alone First | |
| Previous Owner | $38,685 | Unknown | |
| Previous Owner | $170,000 | Balloon |
Deed History
| Date | Type | Sale Price | Title Company |
|---|---|---|---|
| Warranty Deed | $563,000 | None Listed On Document | |
| Warranty Deed | $563,000 | None Listed On Document | |
| Warranty Deed | $258,000 | None Available |
Similar Homes in Raleigh, NC
Source: Doorify MLS
MLS Number: 10060381
APN: 0778.02-57-6567-000
- 9316 Erinsbrook Dr
- 7019 Bellard Ct
- 9904 Erinsbrook Dr
- 8600 Erinsbrook Dr
- 11808 Venture Oak Way
- 8721 Little Deer Ln
- 7728 Cape Charles Dr
- 11404 Leesville Rd
- 11308 Leesville Rd
- 5040 Dawn Piper Dr
- 11404 Claybank Place
- 11400 Claybank Place
- 7403 Leesville Rd
- 11821 Fairlie Place
- 5900 Dunzo Rd
- 10157 Darling St
- 5924 Eaglesfield Dr
- 10121 2nd Star Ct
- 11209 Sedgefield Dr
- 10119 2nd Star Ct






