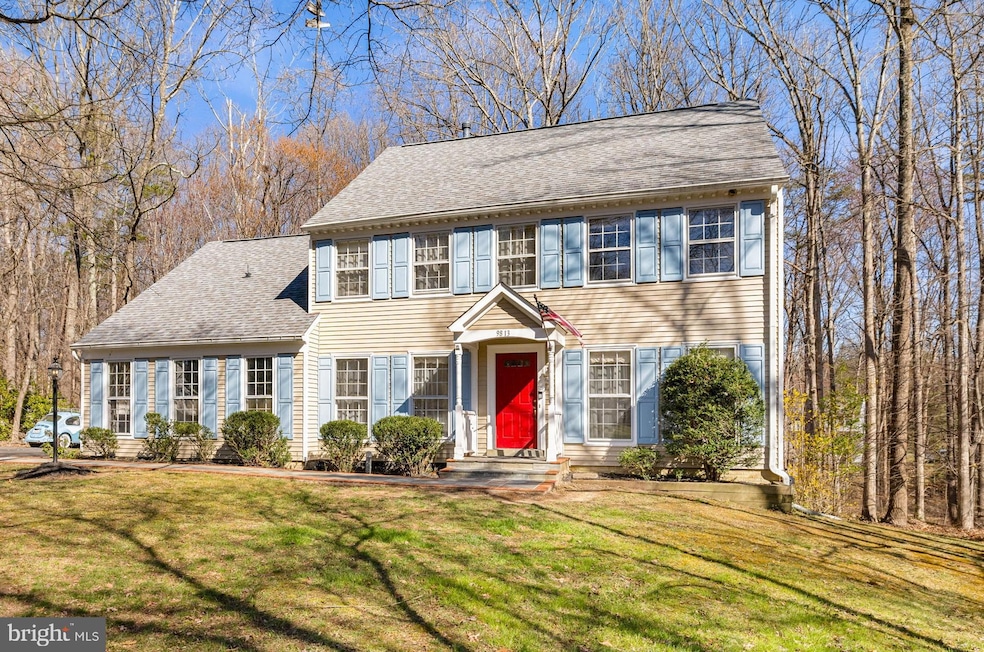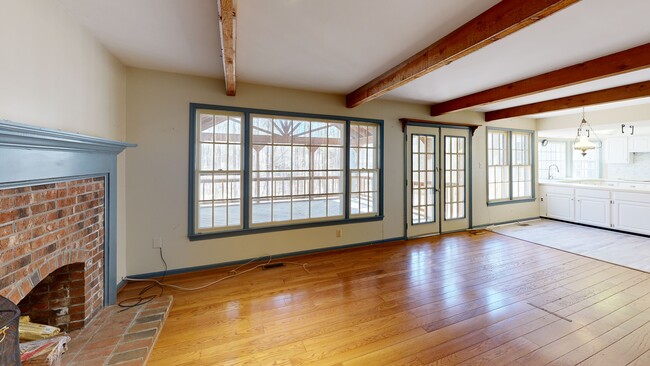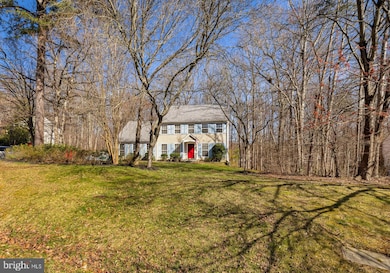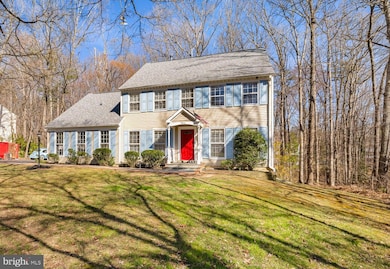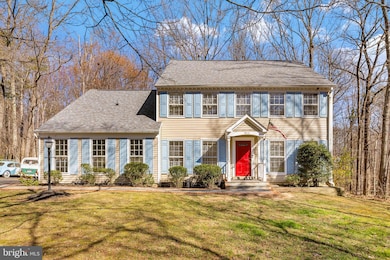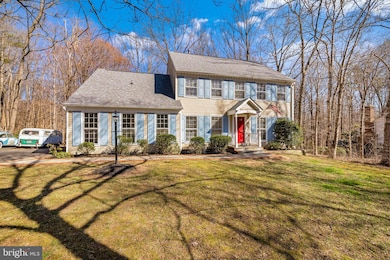
9813 S Park Cir Fairfax Station, VA 22039
South Run NeighborhoodEstimated payment $6,365/month
Highlights
- Hot Property
- View of Trees or Woods
- Colonial Architecture
- Sangster Elementary School Rated A
- 0.61 Acre Lot
- Deck
About This Home
Don't miss this incredible opportunity to purchase below market value and build instant sweat equity! Whether you're an investor or a homeowner looking to customize, this property offers endless potential.
While this home is in its original condition, it boasts solid bones and many possibilities. Home being sold in as-is condition.
Enjoy effortless entertaining on the expansive screened porch and deck, perfect for gatherings or quiet relaxation. This home is situated on a premium, flat, and wooded lot, offering both privacy and scenic views.
Features included: new roof and skylights 2023, new furnace 2018, hardwood floors most of main level and stairs, library with built-ins, sunny dining room with bay window, eat-in kitchen with a wall of windows, primary suite with sitting room and generous sized primary bath, unfinished walkout basement with extra windows which can accommodate adding a 5th Bedroom. Floor plan posted in photo section.
Experience the unparalleled lifestyle of South Run, a vibrant community offering direct access to Burke Lake Park. Enjoy an array of amenities, including a swimming pool, tennis and basketball courts, a tot lot, and scenic walking and jogging trails. South Run also hosts numerous community-sponsored events throughout the year, fostering a welcoming and active neighborhood atmosphere.
Home Details
Home Type
- Single Family
Est. Annual Taxes
- $12,372
Year Built
- Built in 1984
Lot Details
- 0.61 Acre Lot
- Level Lot
- Backs to Trees or Woods
- Property is zoned 110
HOA Fees
- $138 Monthly HOA Fees
Parking
- 2 Car Attached Garage
- Garage Door Opener
Home Design
- Colonial Architecture
- Composition Roof
- Vinyl Siding
Interior Spaces
- Property has 3 Levels
- Traditional Floor Plan
- Built-In Features
- Chair Railings
- Crown Molding
- Skylights
- Recessed Lighting
- Wood Burning Fireplace
- Bay Window
- Family Room Off Kitchen
- Sitting Room
- Living Room
- Formal Dining Room
- Library
- Views of Woods
- Basement
Kitchen
- Breakfast Area or Nook
- Eat-In Kitchen
- Built-In Oven
- Dishwasher
- Stainless Steel Appliances
- Disposal
Flooring
- Wood
- Carpet
- Ceramic Tile
Bedrooms and Bathrooms
- 4 Bedrooms
- En-Suite Primary Bedroom
Laundry
- Laundry on main level
- Dryer
- Washer
Outdoor Features
- Deck
- Screened Patio
- Porch
Schools
- Sangster Elementary School
- Lake Braddock High School
Utilities
- Forced Air Heating and Cooling System
- Natural Gas Water Heater
Listing and Financial Details
- Tax Lot 25
- Assessor Parcel Number 0883 06 0025
Community Details
Overview
- Association fees include common area maintenance, management, pool(s), reserve funds, trash
- South Run Regency HOA
- Built by Fairfield
- South Run Subdivision, Hampton Floorplan
- Property Manager
Amenities
- Common Area
Recreation
- Tennis Courts
- Community Basketball Court
- Community Playground
- Community Pool
- Jogging Path
- Bike Trail
Map
Home Values in the Area
Average Home Value in this Area
Tax History
| Year | Tax Paid | Tax Assessment Tax Assessment Total Assessment is a certain percentage of the fair market value that is determined by local assessors to be the total taxable value of land and additions on the property. | Land | Improvement |
|---|---|---|---|---|
| 2024 | $11,913 | $1,028,330 | $438,000 | $590,330 |
| 2023 | $11,192 | $991,780 | $418,000 | $573,780 |
| 2022 | $9,488 | $829,710 | $333,000 | $496,710 |
| 2021 | $9,130 | $778,040 | $308,000 | $470,040 |
| 2020 | $8,689 | $734,200 | $288,000 | $446,200 |
| 2019 | $8,689 | $734,200 | $288,000 | $446,200 |
| 2018 | $8,339 | $725,100 | $288,000 | $437,100 |
| 2017 | $8,418 | $725,100 | $288,000 | $437,100 |
| 2016 | $8,079 | $697,330 | $283,000 | $414,330 |
| 2015 | $7,782 | $697,330 | $283,000 | $414,330 |
| 2014 | -- | $697,330 | $283,000 | $414,330 |
Property History
| Date | Event | Price | Change | Sq Ft Price |
|---|---|---|---|---|
| 03/31/2025 03/31/25 | For Sale | $949,950 | -- | $355 / Sq Ft |
Deed History
| Date | Type | Sale Price | Title Company |
|---|---|---|---|
| Gift Deed | -- | Fidelity National Title | |
| Transfer On Death | -- | -- | |
| Gift Deed | -- | -- | |
| Deed | $257,300 | -- |
Mortgage History
| Date | Status | Loan Amount | Loan Type |
|---|---|---|---|
| Open | $1,429,500 | Credit Line Revolving | |
| Closed | $1,429,500 | Credit Line Revolving |
About the Listing Agent

Nowhere does Kathleen's motivation to rise to the occasion bring her greater satisfaction than in her career as one of Fairfax County's leading real estate professionals. For more than 30 years, she has been the local expert to whom the community turns for their family's most important investment: their home. Kathleen has earned a reputation as someone you and your family can count on for top quality service, integrity and dedication to your needs.
Kathleen's Other Listings
Source: Bright MLS
MLS Number: VAFX2227614
APN: 0883-06-0025
- 7312 Outhaul Ln
- 7816 S Valley Dr
- 7006 Barnacle Place
- 7900 Wild Orchid Way
- 7002 Barnacle Place
- 7536 Red Hill Dr
- 8001 Ox Rd
- 7102 Bear Ct
- 6700 Wooden Spoke Rd
- 9427 Goldfield Ln
- 9211 Shotgun Ct
- 9233 Northedge Dr
- 9613 Burnt Oak Dr
- 6957 Conservation Dr
- 7203 Hopkins Ct
- 7906 Hollington Place
- 6539 Foxhollow Ln
- 6928 Conservation Dr
- 9068 Gavelwood Ct
- 6531 Legendgate Place
