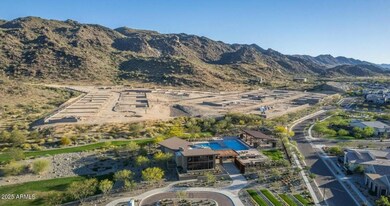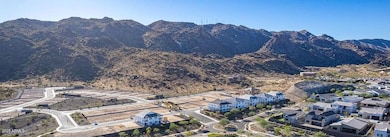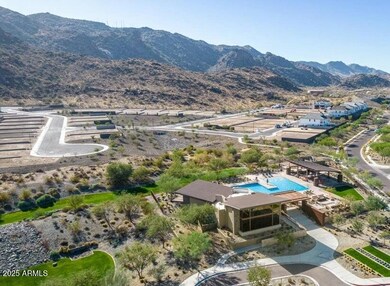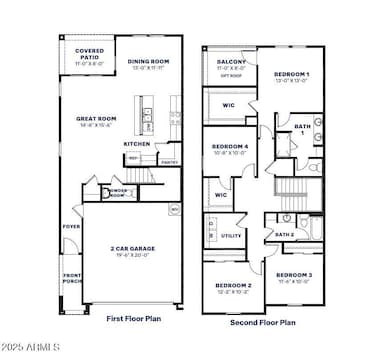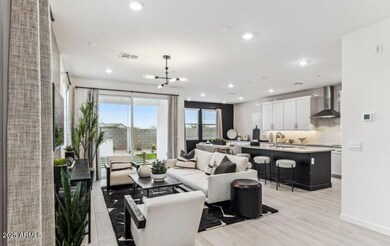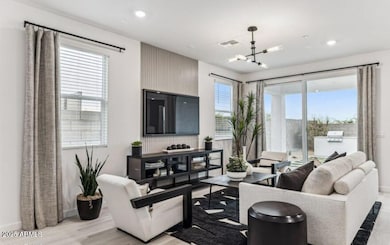
9814 S 11th St Phoenix, AZ 85042
South Mountain NeighborhoodHighlights
- Fitness Center
- Heated Lap Pool
- Clubhouse
- Phoenix Coding Academy Rated A
- City Lights View
- Contemporary Architecture
About This Home
As of March 2025MILLION DOLLAR VIEWS W/A BRAND NEW HOME SWEET HOME INCLUDED TOO! SOUTH MOUNTAIN PRESERVE IS Your Backyard So Easy Access for HIKING/WALKING*Wake Up To This MAJESTIC PANORAMIC View Every Day. Pre-Sale Pricing+BELOW Market Rates . Tucked into S. Mountain foothills in gated community of Avance w/Resort-Style Living. Modern Elegance+A Balcony w/Phoenix Skyline Views & Backyard For Grilling & Gatherings. Beautiful GOURMET KITCHEN W/TILE BACKSPLASH, Under Cabinet Lighting, SPACIOUS KITCHEN ISLAND w. QUARTZ COUNTERTOPS, TWO-TONE CABINETS, 9' ceilings, 8' doors+More. PRIME VIEW LOT OF PHOENIX SKYLINE & SOUTH MOUNTAIN. This community boasts breathtaking views, Clubhouse, parks, ramadas, open space hiking, biking, horseback trails. Minutes From Phoenix urban restaurants, sporting events & More!
Townhouse Details
Home Type
- Townhome
Year Built
- Built in 2024
Lot Details
- 2,895 Sq Ft Lot
- Desert faces the front of the property
- Private Streets
- Block Wall Fence
- Front Yard Sprinklers
- Sprinklers on Timer
HOA Fees
- $190 Monthly HOA Fees
Parking
- 2 Car Garage
- Electric Vehicle Home Charger
Property Views
- City Lights
- Mountain
Home Design
- Contemporary Architecture
- Wood Frame Construction
- Spray Foam Insulation
- Concrete Roof
- Stucco
Interior Spaces
- 1,966 Sq Ft Home
- 2-Story Property
- Ceiling height of 9 feet or more
- ENERGY STAR Qualified Windows with Low Emissivity
- Vinyl Clad Windows
- Smart Home
- Washer and Dryer Hookup
Kitchen
- Eat-In Kitchen
- Breakfast Bar
- Built-In Microwave
- ENERGY STAR Qualified Appliances
- Kitchen Island
Flooring
- Carpet
- Tile
Bedrooms and Bathrooms
- 4 Bedrooms
- Primary Bathroom is a Full Bathroom
- 2.5 Bathrooms
- Dual Vanity Sinks in Primary Bathroom
Eco-Friendly Details
- ENERGY STAR Qualified Equipment for Heating
- Mechanical Fresh Air
Pool
- Heated Lap Pool
- Fence Around Pool
- Heated Spa
Outdoor Features
- Balcony
Schools
- Maxine O Bush Elementary School
- South Mountain High School
Utilities
- Cooling Available
- Zoned Heating
- Water Softener
- High Speed Internet
- Cable TV Available
Listing and Financial Details
- Home warranty included in the sale of the property
- Tax Lot 129
- Assessor Parcel Number 300-71-734
Community Details
Overview
- Association fees include ground maintenance
- Avance Community Aso Association, Phone Number (602) 536-7572
- Built by DR Horton
- Avance Subdivision, Veranda C Floorplan
- FHA/VA Approved Complex
Amenities
- Clubhouse
- Recreation Room
Recreation
- Community Playground
- Fitness Center
- Heated Community Pool
- Community Spa
- Bike Trail
Map
Home Values in the Area
Average Home Value in this Area
Property History
| Date | Event | Price | Change | Sq Ft Price |
|---|---|---|---|---|
| 03/28/2025 03/28/25 | Sold | $519,990 | 0.0% | $264 / Sq Ft |
| 02/22/2025 02/22/25 | Pending | -- | -- | -- |
| 02/07/2025 02/07/25 | For Sale | $519,990 | -- | $264 / Sq Ft |
Similar Homes in Phoenix, AZ
Source: Arizona Regional Multiple Listing Service (ARMLS)
MLS Number: 6817229
- 9807 S 11th St
- 925 E Piedmont Rd
- 921 E Buist Ave
- 834 E Kachina Trail
- 830 E Buist Ave
- 917 E La Mirada Dr
- 948 E La Mirada Dr
- 812 E Summerside Rd
- 727 E Monte Way
- 1113 E La Mirada Dr
- 942 E Paseo Way
- 1330 E Monte Way
- 9539 S 13th Way
- 1331 E La Mirada Dr
- 827 E Hazel Dr
- 816 E Hazel Dr
- 1102 E Beth Dr
- 514 E Pearce Rd
- 801 E Siesta Dr
- 709 E Hazel Dr

