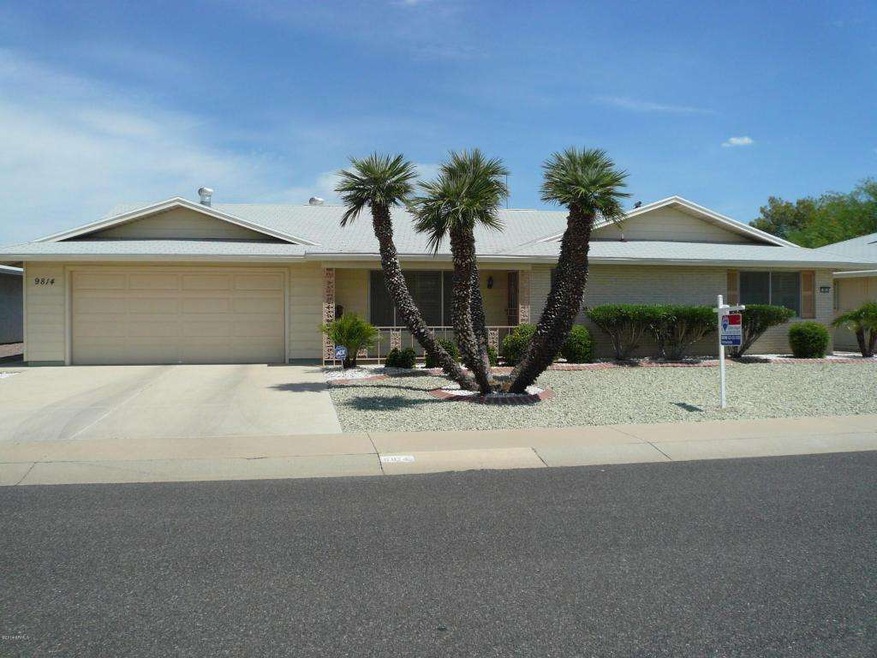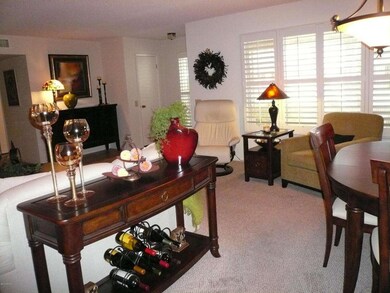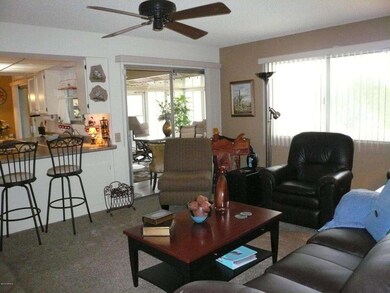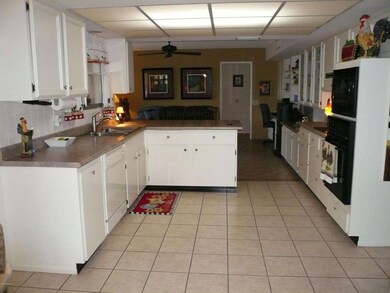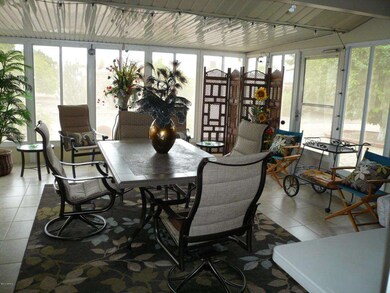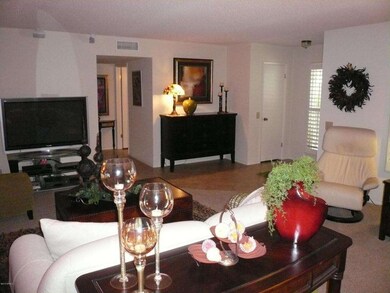
9814 W Cedar Dr Sun City, AZ 85351
Highlights
- Golf Course Community
- Community Lake
- Eat-In Kitchen
- Heated Spa
- Clubhouse
- Double Pane Windows
About This Home
As of December 2014Plantation Shutters + Spacious Kitchen + Pantry + Replaced Wall Oven + Replaced stove + Replaced Appliances + Replaced A/C + Heated and Cooled Screened/Windowed porch area + Large amount of storage area + Security system + Bose Speakers + Permanent exterior siding never needs painting + Annapolis floor plan + Master with Walk in Shower and Walk in Closet + Guest Bedroom walk in closet + Arizona Room + 3 car tandem Garage + built in Cabinets + Outdoor electric grill + patio fire pit can stay + Skylight + Guest Bedroom built in cabinetry + top of the line Plush Carpet + Ceramic Tile + Citrus + Large Private Yard + Dual Pane Windows
Home Details
Home Type
- Single Family
Est. Annual Taxes
- $821
Year Built
- Built in 1979
Lot Details
- 9,405 Sq Ft Lot
- Desert faces the front and back of the property
HOA Fees
- $38 Monthly HOA Fees
Parking
- 3 Car Garage
- 2 Open Parking Spaces
- Tandem Parking
- Garage Door Opener
Home Design
- Wood Frame Construction
- Composition Roof
- Siding
Interior Spaces
- 1,610 Sq Ft Home
- 1-Story Property
- Ceiling Fan
- Double Pane Windows
- Solar Screens
Kitchen
- Eat-In Kitchen
- Breakfast Bar
- Built-In Microwave
- Dishwasher
Flooring
- Carpet
- Tile
Bedrooms and Bathrooms
- 2 Bedrooms
- Walk-In Closet
- Remodeled Bathroom
- 2 Bathrooms
Laundry
- Dryer
- Washer
Pool
- Heated Spa
- Heated Pool
Outdoor Features
- Screened Patio
Schools
- Adult Elementary And Middle School
- Adult High School
Utilities
- Refrigerated Cooling System
- Heating Available
Listing and Financial Details
- Tax Lot 284
- Assessor Parcel Number 230-09-284
Community Details
Overview
- Built by Del Webb
- Sun City Phase 2 Quail Run Subdivision, H766 Floorplan
- Community Lake
Amenities
- Clubhouse
- Recreation Room
Recreation
- Golf Course Community
- Heated Community Pool
- Community Spa
Map
Home Values in the Area
Average Home Value in this Area
Property History
| Date | Event | Price | Change | Sq Ft Price |
|---|---|---|---|---|
| 04/19/2025 04/19/25 | Price Changed | $285,000 | -5.0% | $177 / Sq Ft |
| 04/02/2025 04/02/25 | Price Changed | $300,000 | -4.8% | $186 / Sq Ft |
| 02/23/2025 02/23/25 | Price Changed | $315,000 | -4.3% | $196 / Sq Ft |
| 01/08/2025 01/08/25 | For Sale | $329,000 | +102.2% | $204 / Sq Ft |
| 12/12/2014 12/12/14 | Sold | $162,750 | -4.2% | $101 / Sq Ft |
| 10/13/2014 10/13/14 | Price Changed | $169,900 | -5.6% | $106 / Sq Ft |
| 08/25/2014 08/25/14 | For Sale | $179,900 | -- | $112 / Sq Ft |
Tax History
| Year | Tax Paid | Tax Assessment Tax Assessment Total Assessment is a certain percentage of the fair market value that is determined by local assessors to be the total taxable value of land and additions on the property. | Land | Improvement |
|---|---|---|---|---|
| 2025 | $1,124 | $14,316 | -- | -- |
| 2024 | $1,046 | $13,634 | -- | -- |
| 2023 | $1,046 | $22,800 | $4,560 | $18,240 |
| 2022 | $985 | $18,260 | $3,650 | $14,610 |
| 2021 | $1,017 | $17,270 | $3,450 | $13,820 |
| 2020 | $989 | $15,230 | $3,040 | $12,190 |
| 2019 | $980 | $13,950 | $2,790 | $11,160 |
| 2018 | $944 | $12,760 | $2,550 | $10,210 |
| 2017 | $910 | $11,570 | $2,310 | $9,260 |
| 2016 | $850 | $11,070 | $2,210 | $8,860 |
| 2015 | $816 | $9,920 | $1,980 | $7,940 |
Mortgage History
| Date | Status | Loan Amount | Loan Type |
|---|---|---|---|
| Previous Owner | $145,800 | VA |
Deed History
| Date | Type | Sale Price | Title Company |
|---|---|---|---|
| Special Warranty Deed | -- | None Listed On Document | |
| Warranty Deed | $162,750 | Equity Title Agency Inc | |
| Gift Deed | -- | None Available | |
| Interfamily Deed Transfer | -- | -- |
Similar Homes in Sun City, AZ
Source: Arizona Regional Multiple Listing Service (ARMLS)
MLS Number: 5162632
APN: 230-09-284
- 9821 W Cedar Dr
- 9822 W Royal Oak Rd
- 9811 W Royal Oak Rd
- 9707 W Forrester Dr
- 9826 W Emberwood Dr
- 9703 W Forrester Dr
- 9847 W Silver Bell Dr
- 12422 N 98th Ave
- 9702 W Gatewood Ct
- 12635 N Sun Valley Dr
- 13202 N 98th Dr
- 13207 N Branding Iron Dr
- 13207 N Lakeforest Dr
- 9703 W Hawthorn Ct
- 12619 N Sun Valley Dr
- 12887 N 93rd Dr
- 12887 N 99th Dr
- 13027 N 99th Dr Unit 24C
- 9802 W Redwood Dr
- 9708 W Redwood Dr
