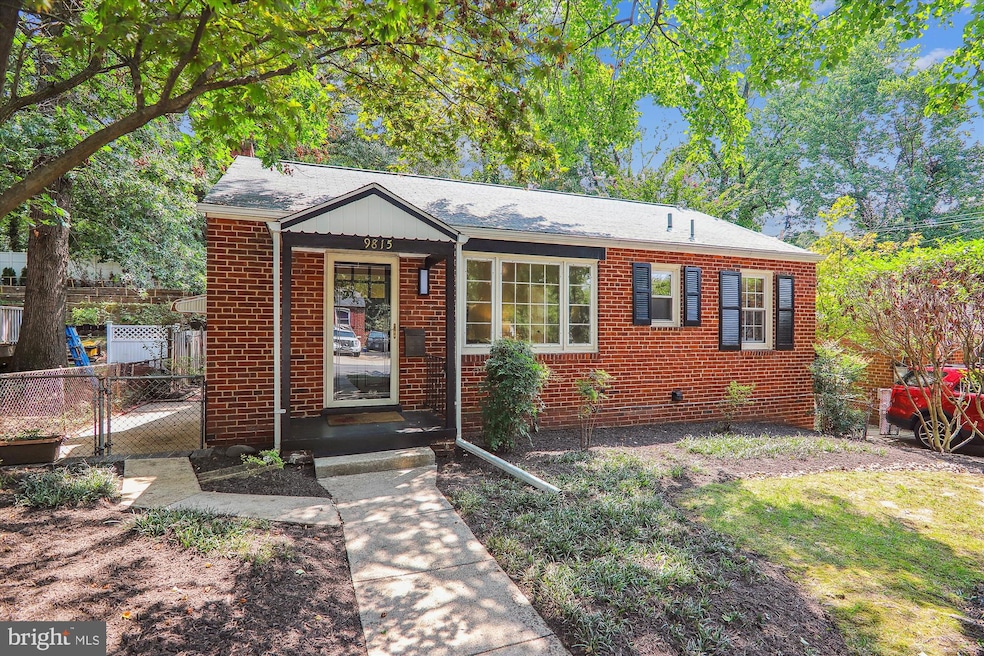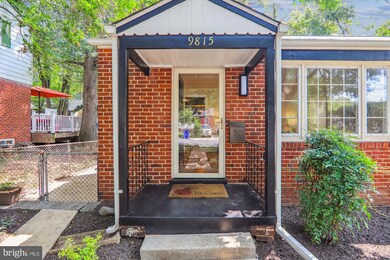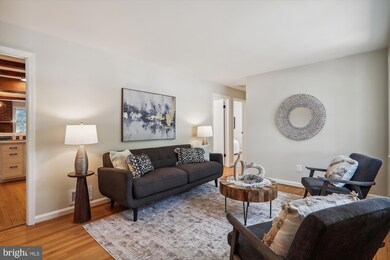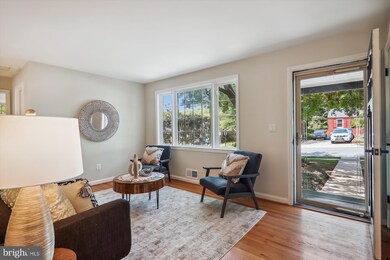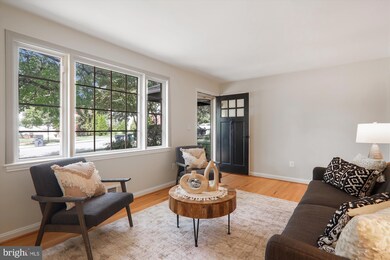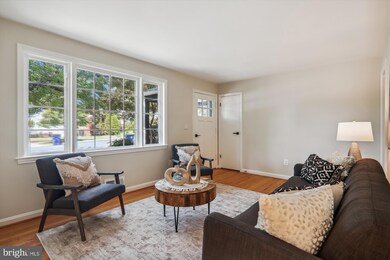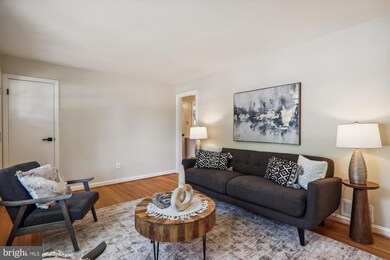
9815 53rd Ave College Park, MD 20740
North College Park NeighborhoodHighlights
- Recreation Room
- 1 Fireplace
- No HOA
- Rambler Architecture
- Great Room
- 4-minute walk to Hollywood Neighborhood Park
About This Home
As of October 2024Welcome to this beautifully maintained 4-bedroom, 2-bathroom brick home in move-in condition. The living room will welcome you with its recently refinished hardwood floors. The main level features a full bathroom with a linen closet. The house offers an updated stylish kitchen complete with wood floors, matte black hardware, ample storage, undermount countertop lights, gas stove (new in 2024), stainless steel appliances and new in 2024 granite Calcutta countertops. The renovated kitchen open to a great room that features a wood-burning fireplace and exposed ceiling beams. The basement extends your living space with a versatile recreation room, cozy family room, and a separate laundry room, along with walk in storage room with shelving, under stairs storage along with extra closet storage. Lower level also boasts a great guest suite, large bedroom and full bath with updated matte black plumbing fixtures. The house also offers a brick patio that is perfect for grilling plus a storage shed. This home is ideally situated just one block from the Hollywood Neighborhood Park, offering easy access to outdoor activities and relaxation. Commuting is a breeze with multiple options: Greenbelt metro station (green and yellow lines) as well as the College Park MARC trains (Camden line) train stop, are both blocks away. Plus this convenient location provides easy and quick access to the Beltway. The nearby shopping centers provide convenience at your fingertips. This home offers a perfect blend of comfort, style, and functionality—don’t miss the opportunity to make it yours!
Home Details
Home Type
- Single Family
Est. Annual Taxes
- $4,942
Year Built
- Built in 1950
Lot Details
- 5,500 Sq Ft Lot
- Chain Link Fence
- Property is zoned RSF65
Parking
- On-Street Parking
Home Design
- Rambler Architecture
- Brick Exterior Construction
- Block Foundation
Interior Spaces
- Property has 1 Level
- 1 Fireplace
- Great Room
- Family Room
- Living Room
- Recreation Room
- Finished Basement
- Laundry in Basement
- Laundry Room
Bedrooms and Bathrooms
- En-Suite Primary Bedroom
Schools
- Hollywood Elementary School
- Buck Lodge Middle School
- Parkdale High School
Utilities
- 90% Forced Air Heating and Cooling System
- Natural Gas Water Heater
Community Details
- No Home Owners Association
- Hollywood Subdivision
Listing and Financial Details
- Tax Lot 11
- Assessor Parcel Number 17212428050
Map
Home Values in the Area
Average Home Value in this Area
Property History
| Date | Event | Price | Change | Sq Ft Price |
|---|---|---|---|---|
| 10/08/2024 10/08/24 | Sold | $435,000 | 0.0% | $422 / Sq Ft |
| 09/05/2024 09/05/24 | For Sale | $435,000 | -- | $422 / Sq Ft |
Tax History
| Year | Tax Paid | Tax Assessment Tax Assessment Total Assessment is a certain percentage of the fair market value that is determined by local assessors to be the total taxable value of land and additions on the property. | Land | Improvement |
|---|---|---|---|---|
| 2024 | $4,607 | $375,300 | $110,300 | $265,000 |
| 2023 | $4,945 | $358,933 | $0 | $0 |
| 2022 | $4,234 | $342,567 | $0 | $0 |
| 2021 | $4,088 | $326,200 | $100,100 | $226,100 |
| 2020 | $0 | $300,533 | $0 | $0 |
| 2019 | $3,800 | $274,867 | $0 | $0 |
| 2018 | $3,646 | $249,200 | $100,100 | $149,100 |
| 2017 | $3,509 | $228,133 | $0 | $0 |
| 2016 | -- | $207,067 | $0 | $0 |
| 2015 | $3,194 | $186,000 | $0 | $0 |
| 2014 | $3,194 | $186,000 | $0 | $0 |
Deed History
| Date | Type | Sale Price | Title Company |
|---|---|---|---|
| Interfamily Deed Transfer | -- | Attorney | |
| Deed | $14,500 | -- |
Similar Homes in College Park, MD
Source: Bright MLS
MLS Number: MDPG2120852
APN: 21-2428050
- 9819 53rd Ave
- 9747 53rd Ave
- 9907 51st Terrace
- 9736 Wichita Ave
- 9705 52nd Ave
- 9704 52nd Ave
- 9717 Narragansett Pkwy
- 5006 Edgewood Rd
- 10112 51st Ave
- 5022 Laguna Rd
- 5002 Lackawanna St
- 9609 52nd Ave
- 5206 Kenesaw St
- 5116 Kenesaw St
- 4913 Lackawanna St
- 5216 Huron St
- 9603 48th Ave
- 9704 47th Place
- 9612 47th Place
- 5435 Stream Bank Ln
