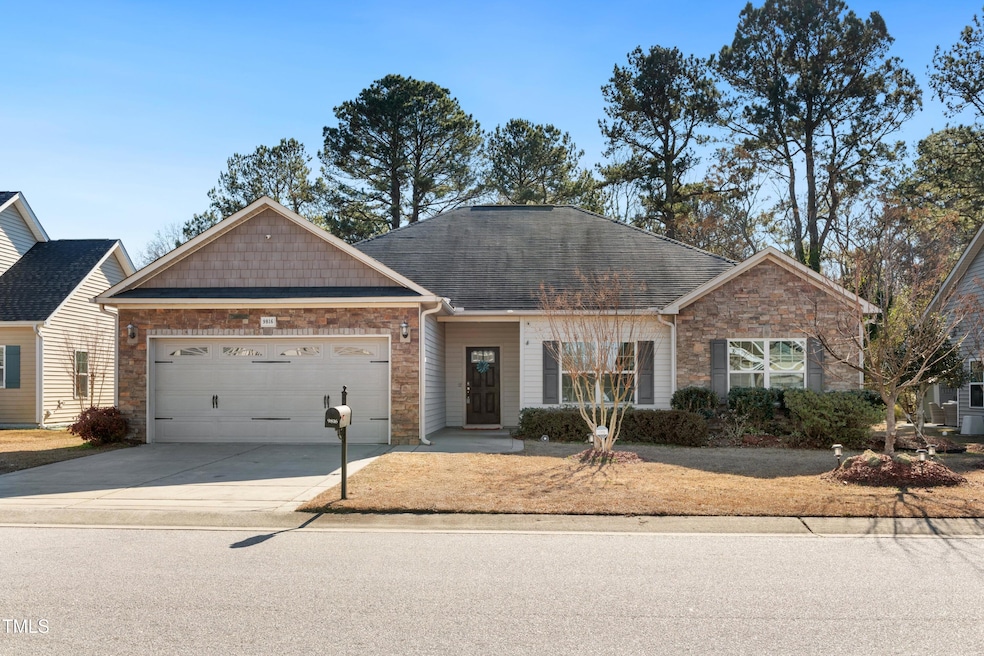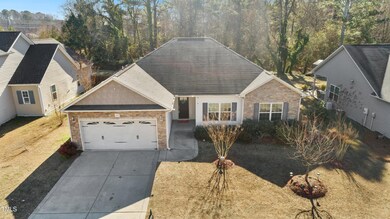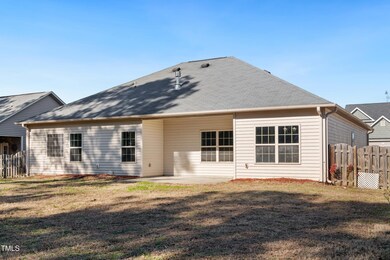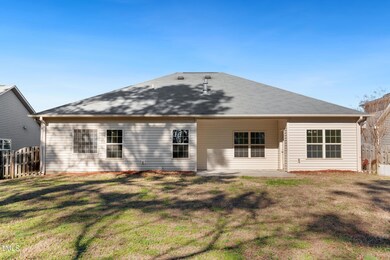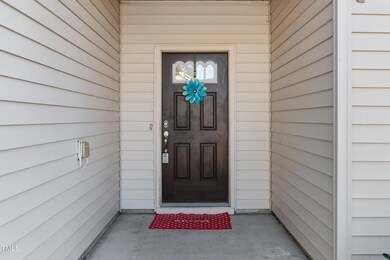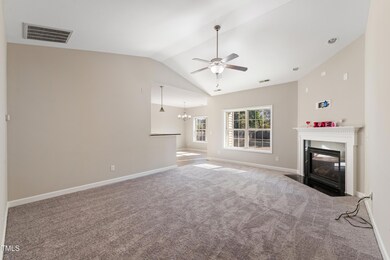
9816 Bitter Melon Dr Angier, NC 27501
Fuquay-Varina NeighborhoodHighlights
- Community Pool
- Breakfast Room
- Living Room
- Willow Springs Elementary School Rated A
- 2 Car Attached Garage
- Laundry Room
About This Home
As of March 2025This 4-bedroom, 2-bathroom ranch home is designed with convenience and comfort in mind. Located in beautiful Wake County, this home offers the perfect blend of modern updates and opportunities for personal touches to make it your own.
Step inside to find brand-new carpet, a freshly painted interior, and a new water heater—all ready for you to move in and enjoy. The fully fenced backyard provides a private retreat and includes a storage shed for all your outdoor needs.
Living here is effortless, thanks to the HOA that covers internet, cable, and lawn care—making this home ideal for first-time buyers or anyone seeking low-maintenance living.
Situated just minutes from downtown Angier and a short drive to Fuquay-Varina, you'll enjoy the charm of small-town living while being close to all the conveniences of Wake County.
With its combination of new updates, original features, and a thoughtful design, 9816 Bitter Melon Drive invites you to settle in and make it your own. Don't miss this opportunity to own a home that offers both style and practicality!
Schedule your tour today and start your next chapter here!
Home Details
Home Type
- Single Family
Est. Annual Taxes
- $3,740
Year Built
- Built in 2012
Lot Details
- 10,019 Sq Ft Lot
- Back Yard Fenced
HOA Fees
- $271 Monthly HOA Fees
Parking
- 2 Car Attached Garage
- 2 Open Parking Spaces
Home Design
- Slab Foundation
- Shingle Roof
- Vinyl Siding
Interior Spaces
- 1,864 Sq Ft Home
- 1-Story Property
- Gas Log Fireplace
- Living Room
- Breakfast Room
- Laundry Room
Flooring
- Carpet
- Vinyl
Bedrooms and Bathrooms
- 4 Bedrooms
- 2 Full Bathrooms
- Primary bathroom on main floor
Accessible Home Design
- Handicap Accessible
Schools
- Willow Springs Elementary School
- Herbert Akins Road Middle School
- Willow Spring High School
Utilities
- Central Air
- Heat Pump System
Listing and Financial Details
- Assessor Parcel Number 0675417190
Community Details
Overview
- Association fees include cable TV, internet, ground maintenance
- Care Of Cedar Management Group Association
- Built by Caviness and Cates
- Johnsons Landing Subdivision, Ivy Creek B Floorplan
Recreation
- Community Pool
Map
Home Values in the Area
Average Home Value in this Area
Property History
| Date | Event | Price | Change | Sq Ft Price |
|---|---|---|---|---|
| 03/31/2025 03/31/25 | Sold | $369,900 | 0.0% | $198 / Sq Ft |
| 01/29/2025 01/29/25 | Pending | -- | -- | -- |
| 01/17/2025 01/17/25 | For Sale | $369,900 | -- | $198 / Sq Ft |
Tax History
| Year | Tax Paid | Tax Assessment Tax Assessment Total Assessment is a certain percentage of the fair market value that is determined by local assessors to be the total taxable value of land and additions on the property. | Land | Improvement |
|---|---|---|---|---|
| 2024 | $3,741 | $341,856 | $80,000 | $261,856 |
| 2023 | $3,002 | $244,031 | $35,000 | $209,031 |
| 2022 | $2,911 | $244,031 | $35,000 | $209,031 |
| 2021 | $2,948 | $244,031 | $35,000 | $209,031 |
| 2020 | $2,948 | $244,031 | $35,000 | $209,031 |
| 2019 | $2,607 | $195,877 | $28,000 | $167,877 |
| 2018 | $2,477 | $195,877 | $28,000 | $167,877 |
| 2017 | $2,400 | $195,877 | $28,000 | $167,877 |
| 2016 | $2,372 | $195,877 | $28,000 | $167,877 |
| 2015 | $2,498 | $204,003 | $50,000 | $154,003 |
| 2014 | $2,423 | $204,003 | $50,000 | $154,003 |
Mortgage History
| Date | Status | Loan Amount | Loan Type |
|---|---|---|---|
| Open | $382,106 | VA | |
| Closed | $382,106 | VA | |
| Previous Owner | $138,300 | New Conventional |
Deed History
| Date | Type | Sale Price | Title Company |
|---|---|---|---|
| Warranty Deed | $370,000 | None Listed On Document | |
| Warranty Deed | $370,000 | None Listed On Document | |
| Warranty Deed | $173,000 | None Available | |
| Special Warranty Deed | $1,275,000 | None Available |
Similar Homes in the area
Source: Doorify MLS
MLS Number: 10071356
APN: 0675.03-41-7190-000
- 9834 Bitter Melon Dr
- 8021 Crookneck Dr
- 9168 Dupree Meadow Dr Unit 15
- 9164 Dupree Meadow Dr Unit 14
- 9160 Dupree Meadow Dr Unit 13
- 9152 Dupree Meadow Dr Unit 12
- 9148 Dupree Meadow Dr Unit 11
- 1029 Bellewood Park Dr
- 9173 Dupree Meadow Dr Unit 25
- 9169 Dupree Meadow Dr Unit 26
- 9140 Dupree Meadow Dr Unit 9
- 3200 Balcon Ct Unit 28
- 8932 Buffalo Gourd Ln
- 9113 Dupree St Unit 41
- 3113 Petrea Ct Unit 38
- 3109 Petrea Ct Unit 39
- 8421 Falcon Crest Cir
- 8951 Kennebec Crossing Dr Unit 51
- 8949 Kennebec Crossing Dr Unit 52
- 8947 Kennebec Crossing Dr Unit 53
