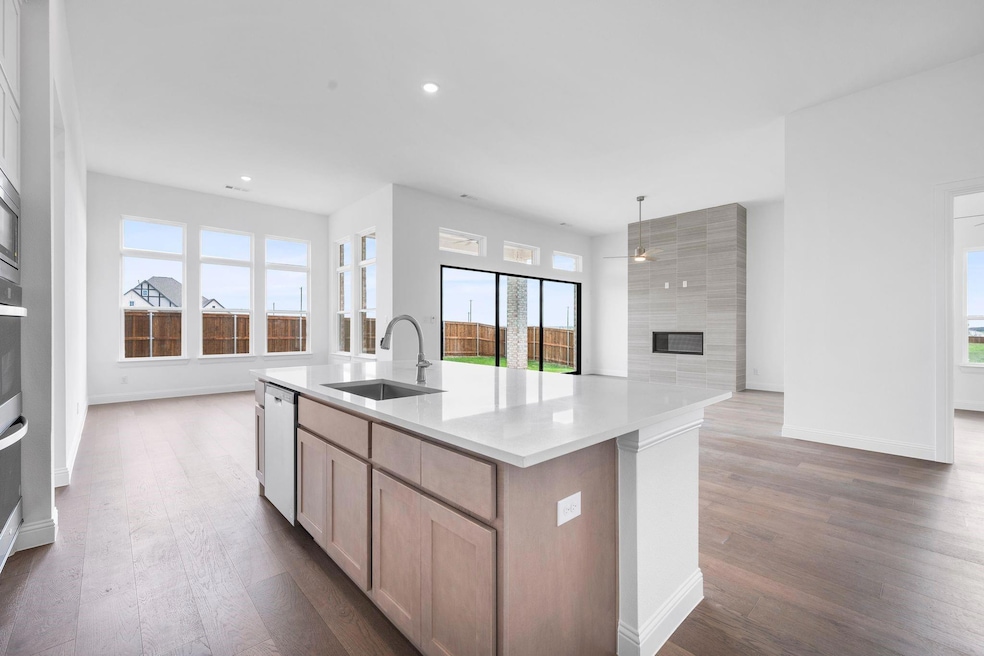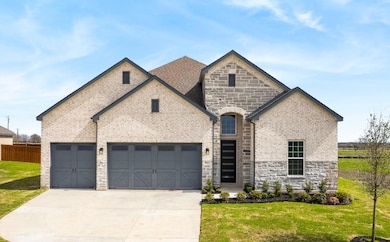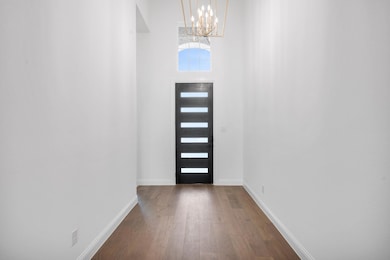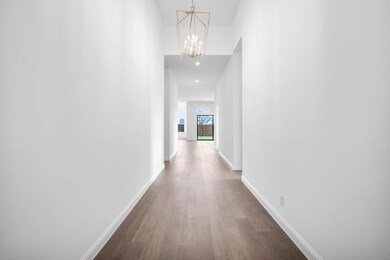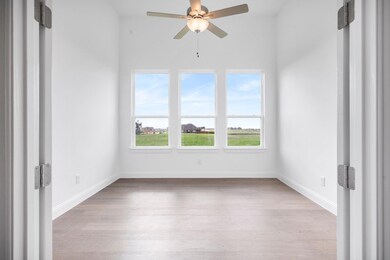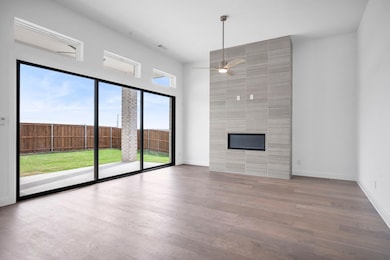
9817 Chesney Dr Heath, TX 75126
Crandall NeighborhoodEstimated payment $3,370/month
Highlights
- New Construction
- 0.28 Acre Lot
- Vaulted Ceiling
- Johnson Elementary School Rated 9+
- Open Floorplan
- Wood Flooring
About This Home
This inspiring Johnson Floor Plan home is a modern all One-Story featuring 4 Bedrooms, 3 Baths, Study, and spacious 3-Car Garage. Featuring beautiful entry foyer light fixtures and a stunning contemporary front door, a private Study, stunning living room featuring a fully tiled modern ribbon fireplace and upgraded beautifully with 3-Panel 15' ft tall Glass Sliding Patio Doors! This Open concept floor plan boasts a Chef’s Island Kitchen with large center island, gas cooktop and stainless steel appliances, large walk-in pantry pantry and attached breakfast room with beautiful windows for tons of light and a nice covered patio. The luxurious Primary Suite sits at the back of the home for nice backyard views and features a beautiful spacious bathroom with double vanities, designer free-standing tub, and a separate large walk-in shower featuring upgraded shower wall glass windows and a built-in shower bench seat, a linen closet, and a spacious large Primary Walk-In Closet. This home also includes 3 stylish secondary bedrooms, one guest bedroom features a full bath while the other two guest bedroom share a Jack & Jill Bathroom with their own separate sink areas and share a tub and commode area. Enjoy a centralized nice Utility Room with space to add an additional fridge.
Home Details
Home Type
- Single Family
Year Built
- Built in 2024 | New Construction
Lot Details
- 0.28 Acre Lot
- Wood Fence
- Interior Lot
- Private Yard
HOA Fees
- $75 Monthly HOA Fees
Parking
- 3 Car Attached Garage
- 3 Carport Spaces
- Inside Entrance
- Lighted Parking
- Front Facing Garage
Home Design
- Brick Exterior Construction
- Slab Foundation
- Shingle Roof
- Composition Roof
- Stone Siding
- Stucco
Interior Spaces
- 2,813 Sq Ft Home
- 1-Story Property
- Open Floorplan
- Vaulted Ceiling
- Ceiling Fan
- Gas Fireplace
- ENERGY STAR Qualified Windows
Kitchen
- Eat-In Kitchen
- Electric Oven
- Gas Cooktop
- Microwave
- Dishwasher
- Kitchen Island
Flooring
- Wood
- Carpet
- Ceramic Tile
Bedrooms and Bathrooms
- 4 Bedrooms
- Walk-In Closet
- 3 Full Bathrooms
- Double Vanity
Eco-Friendly Details
- Energy-Efficient Insulation
- ENERGY STAR/ACCA RSI Qualified Installation
- ENERGY STAR Qualified Equipment for Heating
Outdoor Features
- Covered patio or porch
Schools
- Johnson Elementary School
- Warren Middle School
- Nell Hill Rhea Middle School
- Forney High School
Utilities
- Central Heating
- Vented Exhaust Fan
- Heating System Uses Natural Gas
- Tankless Water Heater
- High Speed Internet
Community Details
- Association fees include full use of facilities, ground maintenance, management fees
- Essex Management HOA, Phone Number (972) 428-2030
- Polo Ridge Subdivision
- Mandatory home owners association
Listing and Financial Details
- Legal Lot and Block 16 / D
- Assessor Parcel Number 226101
Map
Home Values in the Area
Average Home Value in this Area
Property History
| Date | Event | Price | Change | Sq Ft Price |
|---|---|---|---|---|
| 04/15/2025 04/15/25 | Pending | -- | -- | -- |
| 04/01/2025 04/01/25 | Price Changed | $500,570 | +0.1% | $178 / Sq Ft |
| 02/10/2025 02/10/25 | For Sale | $499,990 | -- | $178 / Sq Ft |
Similar Homes in the area
Source: North Texas Real Estate Information Systems (NTREIS)
MLS Number: 20841138
- 9817 Chesney Dr
- 9828 Palermo Ln
- 9812 Palermo Ln
- 9808 Palermo Ln
- 9737 Palermo Dr
- 9705 Palermo Dr
- 9832 Palermo Ln
- 9705 Chesney Dr
- 9912 Buckingham Ct
- 9204 Persimmon Ln
- 9501 Stonefruit Way
- 9813 Flourishing Way
- 9508 Dahlia Blvd
- 9324 Laurel Wreath Dr
- 9312 Persimmon Ln
- 9208 Persimmon Ln
- 9716 Palermo Ln
- 9709 Palermo Dr
- 9925 Fm 2757
- 9813 Aiken Ct
