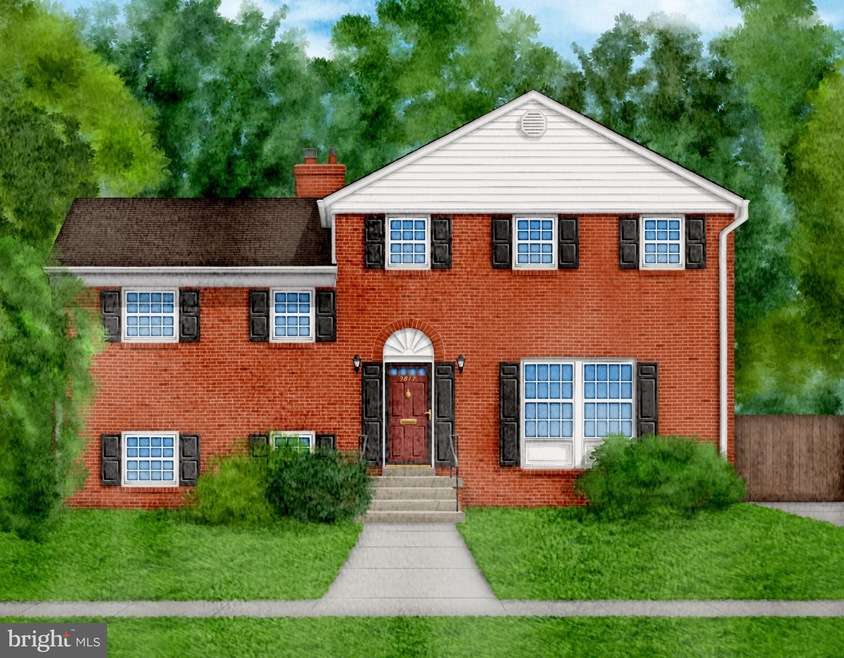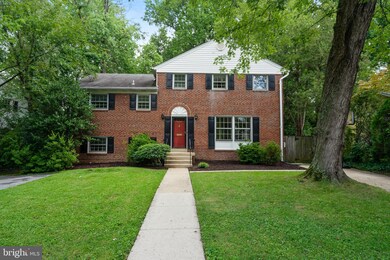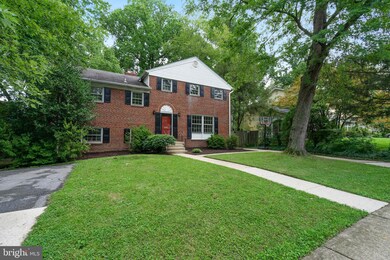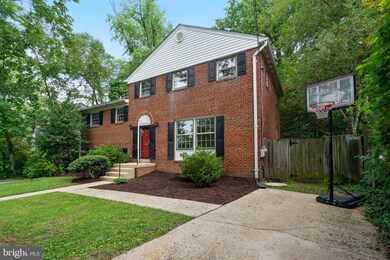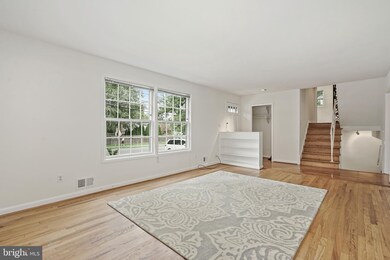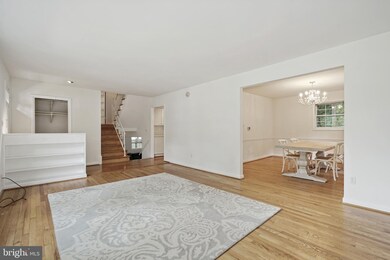
9817 Fernwood Rd Bethesda, MD 20817
Wildwood Manor NeighborhoodHighlights
- Wood Flooring
- No HOA
- Built-In Features
- Ashburton Elementary School Rated A
- Breakfast Area or Nook
- Patio
About This Home
As of October 2020Welcome to 9817 Fernwood, a classic red-brick 5-level split home with a sub-basement, basement, main level, upper sleeping level 1 and upper sleeping level 2 on an 11,029 s.f. deep and level lot with a fully fenced rear yard and two curb cuts. The house features central heat + AC, and harwood floors on the main and upper levels. The main level features a sunny living room with coat closet, spacious dining room and table-space kitchen. The upper two sleeping levels feature 5 bedrooms, two full baths and a linen closet. The lower level offers a large carpeted family room with walk-out access to the back yard and a powder bathroom. The lowest level has high ceilings, incredible storage and laundry. All of this conveniently located close to Stratton Park, Westfield Mall, Home Depot, Cabin John Regional Park, I-270, I-495 and just 10 minutes to Grosvenor Metro (red line).
Home Details
Home Type
- Single Family
Est. Annual Taxes
- $8,581
Year Built
- Built in 1961
Lot Details
- 0.25 Acre Lot
- Level Lot
- Property is zoned R90
Home Design
- Split Level Home
- Brick Exterior Construction
Interior Spaces
- Built-In Features
- Ceiling Fan
- Recessed Lighting
- Fireplace With Glass Doors
- Family Room
- Living Room
- Dining Room
- Wood Flooring
Kitchen
- Breakfast Area or Nook
- Eat-In Kitchen
- Electric Oven or Range
- Built-In Microwave
- Dishwasher
- Disposal
Bedrooms and Bathrooms
- 5 Bedrooms
Laundry
- Laundry Room
- Dryer
- Washer
Partially Finished Basement
- Walk-Out Basement
- Connecting Stairway
- Interior and Rear Basement Entry
- Laundry in Basement
Parking
- 2 Parking Spaces
- 2 Driveway Spaces
Outdoor Features
- Patio
Schools
- Ashburton Elementary School
- North Bethesda Middle School
- Walter Johnson High School
Utilities
- Forced Air Heating and Cooling System
- Natural Gas Water Heater
Community Details
- No Home Owners Association
- Fernwood Subdivision
- Property has 5 Levels
Listing and Financial Details
- Tax Lot P16
- Assessor Parcel Number 160700643233
Map
Home Values in the Area
Average Home Value in this Area
Property History
| Date | Event | Price | Change | Sq Ft Price |
|---|---|---|---|---|
| 04/25/2025 04/25/25 | For Sale | $1,475,000 | +95.1% | $440 / Sq Ft |
| 10/15/2020 10/15/20 | Sold | $756,000 | +4.3% | $300 / Sq Ft |
| 09/15/2020 09/15/20 | Pending | -- | -- | -- |
| 09/10/2020 09/10/20 | For Sale | $725,000 | +3.6% | $288 / Sq Ft |
| 11/26/2013 11/26/13 | Sold | $699,900 | 0.0% | $347 / Sq Ft |
| 11/04/2013 11/04/13 | Pending | -- | -- | -- |
| 10/25/2013 10/25/13 | For Sale | $699,900 | -- | $347 / Sq Ft |
Tax History
| Year | Tax Paid | Tax Assessment Tax Assessment Total Assessment is a certain percentage of the fair market value that is determined by local assessors to be the total taxable value of land and additions on the property. | Land | Improvement |
|---|---|---|---|---|
| 2024 | $9,946 | $800,500 | $544,500 | $256,000 |
| 2023 | $9,042 | $783,800 | $0 | $0 |
| 2022 | $8,426 | $767,100 | $0 | $0 |
| 2021 | $8,173 | $750,400 | $545,800 | $204,600 |
| 2020 | $16,067 | $740,700 | $0 | $0 |
| 2019 | $7,889 | $731,000 | $0 | $0 |
| 2018 | $7,765 | $721,300 | $519,800 | $201,500 |
| 2017 | $7,349 | $689,867 | $0 | $0 |
| 2016 | $5,967 | $658,433 | $0 | $0 |
| 2015 | $5,967 | $627,000 | $0 | $0 |
| 2014 | $5,967 | $611,467 | $0 | $0 |
Mortgage History
| Date | Status | Loan Amount | Loan Type |
|---|---|---|---|
| Open | $165,000 | New Conventional | |
| Previous Owner | $718,200 | New Conventional | |
| Previous Owner | $559,920 | New Conventional | |
| Previous Owner | $269,000 | No Value Available |
Deed History
| Date | Type | Sale Price | Title Company |
|---|---|---|---|
| Deed | $756,000 | Kvs Title Llc | |
| Deed | $699,900 | First American Title Ins Co | |
| Deed | $299,000 | -- |
Similar Homes in Bethesda, MD
Source: Bright MLS
MLS Number: MDMC724102
APN: 07-00643233
- 6410 Camrose Terrace
- 6405 Camrose Terrace
- 9815 Montauk Ave
- 9807 Montauk Ave
- 6311 Carnegie Dr
- 6326 Rockhurst Rd
- 6821 Silver Linden St
- 6226 Stoneham Ct
- 7022 Renita Ln
- 9821 Singleton Dr
- 6201 Lone Oak Dr
- 6934 Viceroy Alley
- 6311 Tulsa Ln
- 7034 Artesa Ln
- 6745 Newbold Dr
- 6801 Newbold Dr
- 6958 Renita Ln
- 6917 Renita Ln
- 9926 Derbyshire Ln
- 9213 Friars Rd
