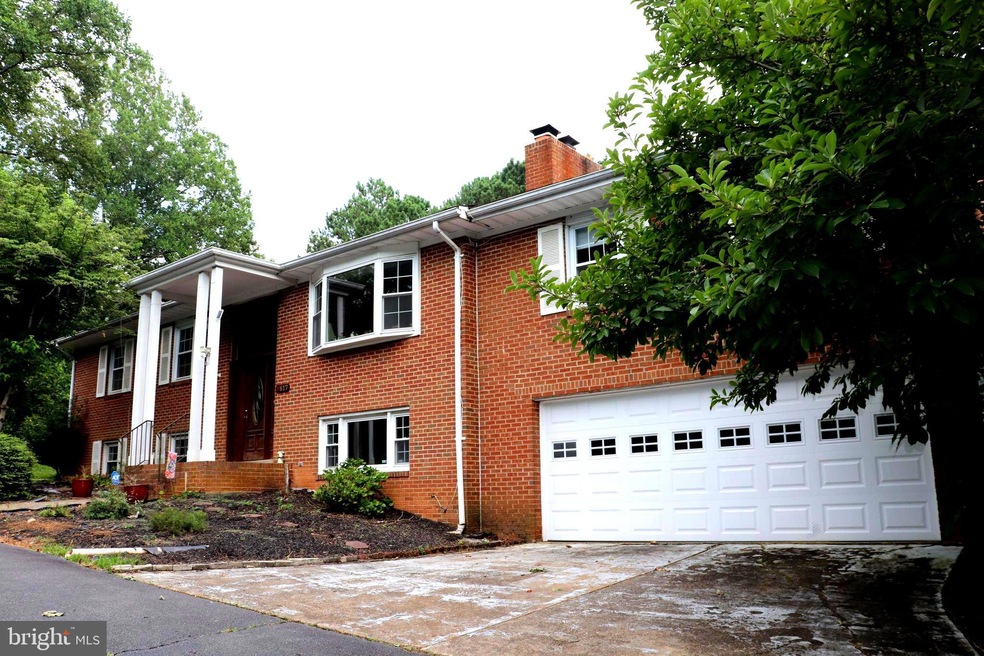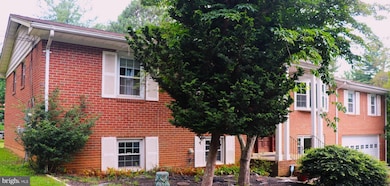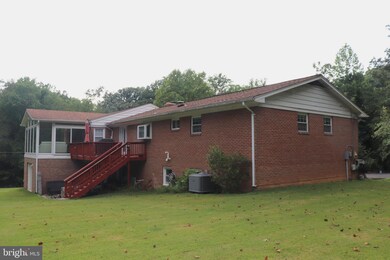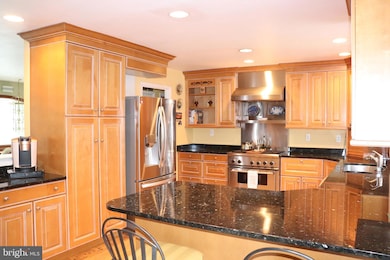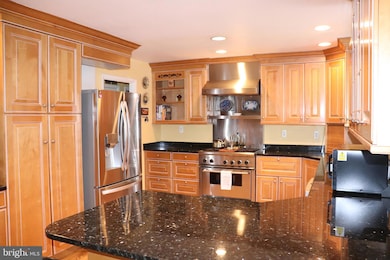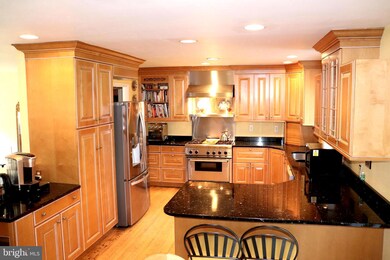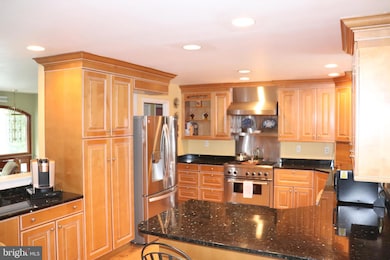
9817 Orchid Cir Great Falls, VA 22066
Highlights
- Gourmet Kitchen
- Commercial Range
- Wood Flooring
- Colvin Run Elementary School Rated A
- Deck
- Attic
About This Home
As of September 2024Charming Split Foyer Home in Mill Run Acres - Great Falls
Welcome to this delightful split foyer home, perfectly situated in the desirable Mill Run Acres. This versatile property offers a unique layout that maximizes space and functionality, providing the ideal setting for comfortable family living.
Key Features:
**Inviting Entryway:**
- As you enter, you are greeted by a bright and airy foyer with a split staircase, leading you to both the upper and lower levels.
**Upper Level:**
- The upper level features an expansive living room with a large bay window, allowing plenty of natural light to fill the space.
- The kitchen is equipped with granite countertops, custom cabinets, stainless steel appliances, newer refrigerator complete with a Thermador professional stove/oven.
- Three generously sized bedrooms, including a primary suite with an en-suite bathroom.
- A full family bathroom conveniently serves the other two bedrooms.
- Enjoy your morning coffee in the bright and airy Sunroom, complete with ceiling fan and separate heater/AC unit in the room.
- Oversized family room located above the garage.
**Lower Level:**
- The lower level boasts a spacious family room, with a fireplace. Perfect for movie nights or a play area.
- Two additional bedrooms offer flexibility for a home office, guest room, or gym.
- A second full bathroom and a large laundry room with extra storage.
- Direct access to the attached 2 car garage and a walk-out to the backyard.
- Garage is complete with workshop and extra storage for lawn equipment.
**Outdoor Space:**
- The property includes a well-maintained yard with mature landscaping, providing a private and serene outdoor retreat.
- A deck off the kitchen, ideal for al fresco dining and summer barbecues.
- A walk-out patio, more space for entertaining.
**Additional Features:**
- Conveniently located near walking paths and Great Falls Park.
This split foyer home offers the perfect blend of style, comfort, and practicality. Don’t miss the opportunity to make this beautiful property your new home. Schedule a showing today! Agent related to owner.
Last Buyer's Agent
Tammy Le
Redfin Corporation

Home Details
Home Type
- Single Family
Est. Annual Taxes
- $12,286
Year Built
- Built in 1964
Lot Details
- 1.1 Acre Lot
- Corner Lot
- Property is zoned 110
Parking
- 2 Car Direct Access Garage
- 5 Driveway Spaces
- Oversized Parking
- Parking Storage or Cabinetry
- Front Facing Garage
- Garage Door Opener
- Circular Driveway
Home Design
- Split Foyer
- Brick Exterior Construction
- Block Foundation
- Shingle Roof
- Chimney Cap
Interior Spaces
- Property has 2 Levels
- Ceiling Fan
- Recessed Lighting
- 2 Fireplaces
- Self Contained Fireplace Unit Or Insert
- Fireplace Mantel
- Brick Fireplace
- Double Pane Windows
- Insulated Windows
- Double Hung Windows
- Bay Window
- Window Screens
- Family Room Off Kitchen
- Combination Kitchen and Dining Room
- Attic Fan
Kitchen
- Gourmet Kitchen
- Gas Oven or Range
- Commercial Range
- Extra Refrigerator or Freezer
- Dishwasher
- Stainless Steel Appliances
- Upgraded Countertops
Flooring
- Wood
- Ceramic Tile
Bedrooms and Bathrooms
- Bathtub with Shower
- Walk-in Shower
Laundry
- Gas Front Loading Dryer
- Washer
Finished Basement
- Heated Basement
- Walk-Out Basement
- Basement Fills Entire Space Under The House
- Walk-Up Access
- Connecting Stairway
- Interior and Exterior Basement Entry
- Garage Access
- Drain
- Laundry in Basement
- Basement Windows
Home Security
- Home Security System
- Fire and Smoke Detector
- Flood Lights
Eco-Friendly Details
- Energy-Efficient Windows
- Air Cleaner
Outdoor Features
- Deck
- Patio
- Exterior Lighting
- Porch
Schools
- Colvin Run Elementary School
- Cooper Middle School
- Langley High School
Utilities
- Forced Air Heating and Cooling System
- Air Filtration System
- Humidifier
- Vented Exhaust Fan
- Programmable Thermostat
- Underground Utilities
- Natural Gas Water Heater
- Septic Equal To The Number Of Bedrooms
- Septic Tank
- Phone Available
Community Details
- No Home Owners Association
- Mill Run Acres Subdivision
Listing and Financial Details
- Tax Lot 28
- Assessor Parcel Number 0133 03 0028
Map
Home Values in the Area
Average Home Value in this Area
Property History
| Date | Event | Price | Change | Sq Ft Price |
|---|---|---|---|---|
| 09/24/2024 09/24/24 | Sold | $1,190,000 | -0.8% | $303 / Sq Ft |
| 08/19/2024 08/19/24 | Pending | -- | -- | -- |
| 07/25/2024 07/25/24 | For Sale | $1,200,000 | -- | $305 / Sq Ft |
Tax History
| Year | Tax Paid | Tax Assessment Tax Assessment Total Assessment is a certain percentage of the fair market value that is determined by local assessors to be the total taxable value of land and additions on the property. | Land | Improvement |
|---|---|---|---|---|
| 2021 | $9,820 | $836,800 | $594,000 | $242,800 |
| 2020 | $9,646 | $815,040 | $577,000 | $238,040 |
| 2019 | $9,488 | $801,680 | $566,000 | $235,680 |
| 2018 | $9,389 | $793,350 | $560,000 | $233,350 |
| 2017 | $9,324 | $803,070 | $560,000 | $243,070 |
| 2016 | $9,844 | $849,710 | $583,000 | $266,710 |
| 2015 | $9,776 | $875,960 | $601,000 | $274,960 |
| 2014 | $9,437 | $847,520 | $595,000 | $252,520 |
Mortgage History
| Date | Status | Loan Amount | Loan Type |
|---|---|---|---|
| Open | $288,000 | New Conventional | |
| Previous Owner | $200,000 | Credit Line Revolving | |
| Previous Owner | $501,987 | Stand Alone Refi Refinance Of Original Loan | |
| Previous Owner | $500,000 | Credit Line Revolving |
Deed History
| Date | Type | Sale Price | Title Company |
|---|---|---|---|
| Interfamily Deed Transfer | -- | Accommodation | |
| Deed Of Distribution | -- | Accommodation | |
| Interfamily Deed Transfer | -- | None Available | |
| Warranty Deed | -- | None Available |
Similar Homes in Great Falls, VA
Source: Bright MLS
MLS Number: VAFX2192148
APN: 013-3-03-0028
- 1078 Mill Field Ct
- 10022 Colvin Run Rd
- 1000 Manning St
- 1054 Walker Mill Rd
- 9615 Locust Hill Dr
- 1039 Harriman St
- 9428 Brian Jac Ln
- 1053 Harrison Garrett Ct
- 1114 Trotting Horse Ln
- 10229 Leesburg Pike
- 9707 Middleton Ridge Rd
- 9212 White Chimney Ln
- 9619 Georgetown Pike
- 1373 Carpers Farm Way
- 10328 Eclipse Ln
- 823 Walker Rd
- 820 Walker Rd
- 9289 Ivy Tree Ln
- 9628 Maymont Dr
- 9605 Georgetown Pike
