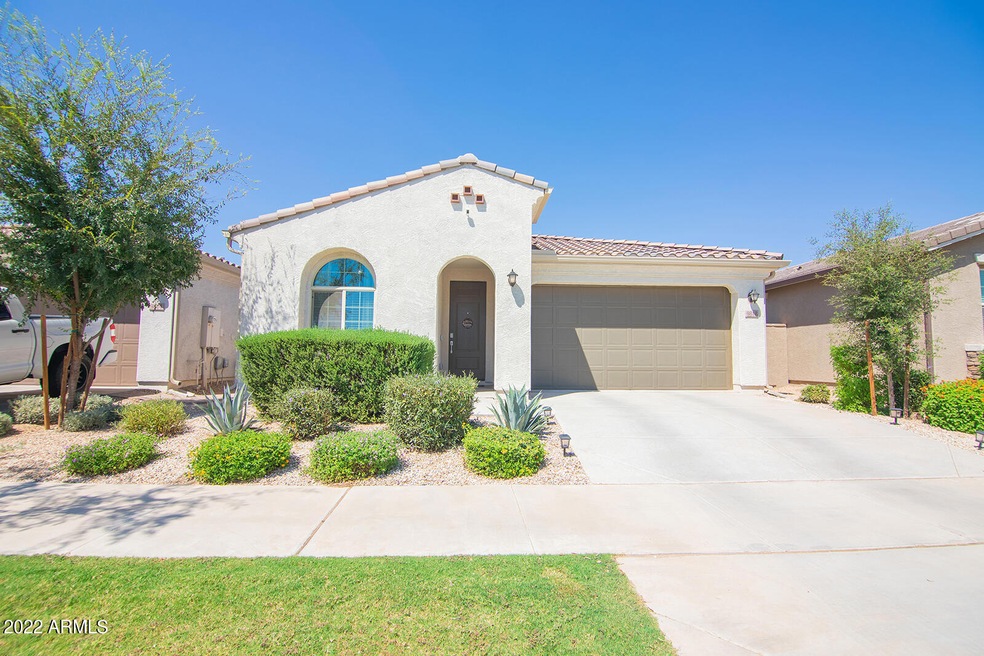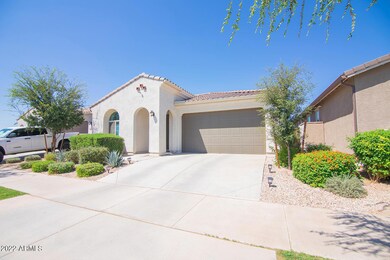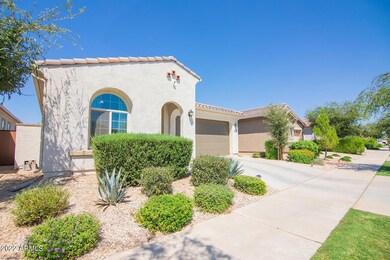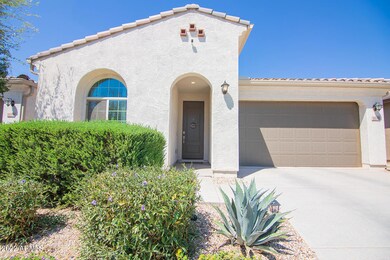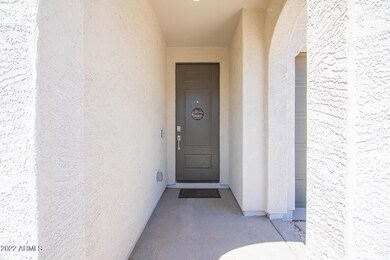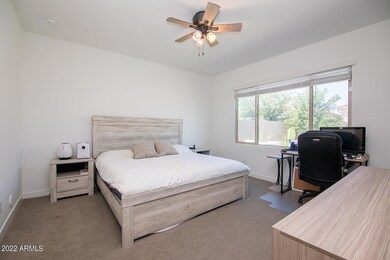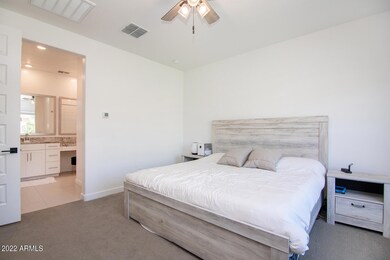
Highlights
- Clubhouse
- Granite Countertops
- Covered patio or porch
- Silver Valley Elementary Rated A-
- Heated Community Pool
- Double Pane Windows
About This Home
As of April 2025Welcome Home to this gorgeous 1943 Sqft, 4 Bed, 3 Bath Gem in Cadence! Step inside and you will be greeted with updated 12X24'' light tile flooring throughout the main living areas, 8ft doors, can lighting, updated lighting and contemporary black door hardware! Situated to your left are two secondary bedrooms and a secondary bath featuring a shower tub combo and granite countertops. Heading toward the main living area you will find the third bedroom and bathroom with a stand up shower and granite countertops. A stunning glass chandelier leads you to the great room and gourmet kitchen boasting 42'' white cabinets with brushed brass pulls, colonial white granite countertops, tasteful white subway tile backsplash, walk in pantry, black stainless steel appliances, a 5 burner gas oven, built-in microwave, an oversized kitchen island with 2 large modern bubble pendant lights. A separate dining room with an accent wall and two modern mat black lantern lights finish off the main living area. The owner's suite presents a walk- in closet, oversized walk- in shower with a white subway tile surround and bench seating, vanity with double sinks, granite countertops, white cabinets with silver pulls, makeup vanity and framed mirrors. Stepping through the double glass sliding door you will enter the entertainer's backyard featuring a covered patio with pavers, high end electric sun screens, ceiling fan with can lighting, synthetic grass with paver border, paver patio extension with a built-in BBQ with bar and bench seating. With a tank less water heater and water softener this home has it all!! Cadence offers a huge community pool, water slides, tennis courts, community workout facility, clubhouse, walking and biking paths and unique playgrounds throughout the community!
Home Details
Home Type
- Single Family
Est. Annual Taxes
- $3,074
Year Built
- Built in 2020
Lot Details
- 5,375 Sq Ft Lot
- Desert faces the front of the property
- Block Wall Fence
HOA Fees
- $150 Monthly HOA Fees
Parking
- 2 Car Garage
- Garage Door Opener
Home Design
- Wood Frame Construction
- Tile Roof
- Stucco
Interior Spaces
- 1,943 Sq Ft Home
- 1-Story Property
- Ceiling height of 9 feet or more
- Double Pane Windows
Kitchen
- Breakfast Bar
- Built-In Microwave
- Granite Countertops
Flooring
- Carpet
- Tile
Bedrooms and Bathrooms
- 4 Bedrooms
- 3 Bathrooms
- Dual Vanity Sinks in Primary Bathroom
Outdoor Features
- Covered patio or porch
Schools
- Silver Valley Elementary School
- Eastmark High Middle School
- Eastmark High School
Utilities
- Refrigerated Cooling System
- Heating System Uses Natural Gas
- Water Filtration System
Listing and Financial Details
- Tax Lot 332
- Assessor Parcel Number 313-25-454
Community Details
Overview
- Association fees include ground maintenance
- Cadence Association, Phone Number (480) 921-7500
- Built by Lennar
- Parcel F At Ppgn Subdivision
Amenities
- Clubhouse
- Recreation Room
Recreation
- Community Playground
- Heated Community Pool
- Community Spa
- Bike Trail
Map
Home Values in the Area
Average Home Value in this Area
Property History
| Date | Event | Price | Change | Sq Ft Price |
|---|---|---|---|---|
| 04/25/2025 04/25/25 | Sold | $565,000 | -0.9% | $291 / Sq Ft |
| 04/05/2025 04/05/25 | Pending | -- | -- | -- |
| 02/28/2025 02/28/25 | For Sale | $570,000 | +3.6% | $293 / Sq Ft |
| 10/07/2022 10/07/22 | Sold | $550,000 | 0.0% | $283 / Sq Ft |
| 09/14/2022 09/14/22 | Pending | -- | -- | -- |
| 09/07/2022 09/07/22 | For Sale | $550,000 | -- | $283 / Sq Ft |
Tax History
| Year | Tax Paid | Tax Assessment Tax Assessment Total Assessment is a certain percentage of the fair market value that is determined by local assessors to be the total taxable value of land and additions on the property. | Land | Improvement |
|---|---|---|---|---|
| 2025 | $2,507 | $23,551 | -- | -- |
| 2024 | $2,867 | $22,429 | -- | -- |
| 2023 | $2,867 | $39,920 | $7,980 | $31,940 |
| 2022 | $3,005 | $29,750 | $5,950 | $23,800 |
| 2021 | $3,074 | $28,080 | $5,610 | $22,470 |
| 2020 | $789 | $9,090 | $9,090 | $0 |
| 2019 | $771 | $5,280 | $5,280 | $0 |
Mortgage History
| Date | Status | Loan Amount | Loan Type |
|---|---|---|---|
| Previous Owner | $333,280 | New Conventional | |
| Previous Owner | $330,990 | New Conventional |
Deed History
| Date | Type | Sale Price | Title Company |
|---|---|---|---|
| Warranty Deed | $550,000 | Asset Title | |
| Special Warranty Deed | $341,990 | Calatlantic Title Inc | |
| Special Warranty Deed | -- | Calatlantic Title Inc |
Similar Homes in Mesa, AZ
Source: Arizona Regional Multiple Listing Service (ARMLS)
MLS Number: 6460329
APN: 313-25-454
- 5616 S Caisson Way
- 9743 E Torino Ave
- 5513 S Coyote Canyon
- 5539 S Verde
- 9932 E Tumbleweed Ave
- 9728 E Twinkle Ave
- 10032 E Toledo Ave
- 5353 S Sorrell
- 9624 E Thunderbolt Ave
- 10037 E Toledo Ave
- 9845 E Tahoe Ave
- 10013 E Trent Ave
- 5348 S 98th Place
- 5427 S Verde
- 9918 E Tahoe Ave
- 9746 E Thornbush Ave
- 5650 S Feliz
- 5559 S Canyon Rim
- 9839 E Theia Dr
- 9643 E Twinkle Cir
