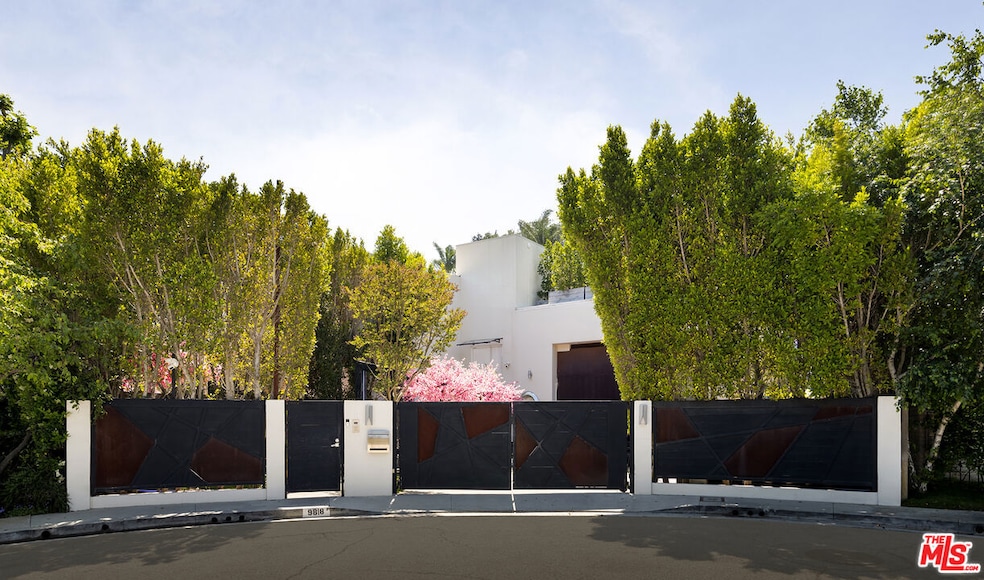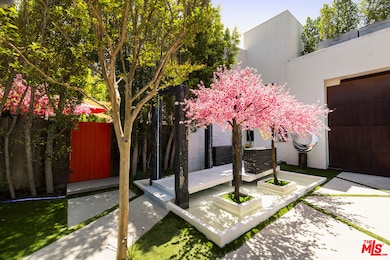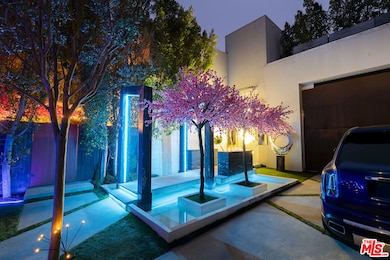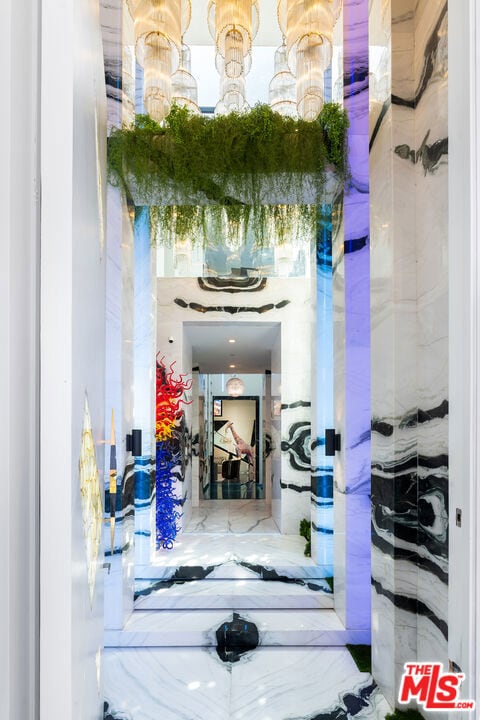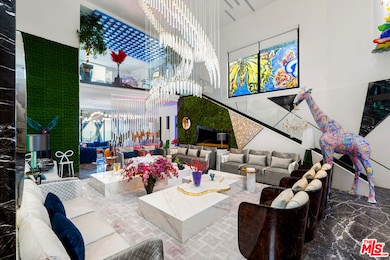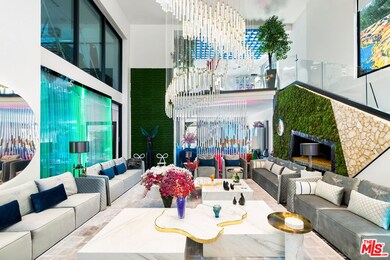
9818 Hythe Ct Beverly Hills, CA 90210
Beverly Crest NeighborhoodEstimated payment $79,145/month
Highlights
- In Ground Pool
- City Lights View
- Modern Architecture
- Warner Avenue Elementary Rated A
- Living Room with Fireplace
- Home Office
About This Home
Introducing LUMINOSITY, an eclectic celebration of color and light, a vivid sanctuary of artistic splendor, an exotic play-place for all ages. Concealed behind gates and privacy hedges, this bedazzling compound promises pops of color everywhere, beginning with a dramatic stone pathway set beneath geometric arches and flanked by dual fire pits atop a reflecting pool with cherry blossom feature. Party guests arrive into a striking 25-foot foyer adorned in 32 slabs of open-book panda white marble, illuminated by seven chandeliers. Shape, angle, and pattern converge in the formal living room with its living moss walls, reimagined decorative fireplace, iridescent light displays, and piano nook. Numerous floor-to-ceiling and double-height book and display cases can be found throughout, drawing the eye upward and enhancing vertical volume. The kitchen is centered by a Brazilian marble waterfall island with backlit Patagonia and onyx marble serving ledge, gorgeous gothic chandeliers, and state-of-the-art brands such as Wolf and Miele, including three ovens, custom refrigerator, and cooktop. This creative culinary space also opens to an enchanting entertainer's deck with barbecue, perfect for evening drinks and dining al-fresco. Other public spaces inspire imagination with unique, thought-provoking fixtures and psychedelic finishes. The primary suite is spacious, with a sitting area and fireplace, fantastic Japanese soaking tub enclosure with lit onyx wall, and oversize changing wardrobe. For endless entertainment possibilities, there is a ball pit with projection screen, billiard/foosball room, and state-of-the-art cinema room with loft seating. There is also a gym and two laundry rooms. Smart home automation is by Lutron and controlled by iOS, Sonos speakers are found throughout, and EV charging is enabled in the garage. Outside, discover a pool and spa with baja shelf and Bellagio water feature, inspiring murals, side patios, terraces, and outdoor kitchen and bar surrounded by a mote. For the more rambunctious, there is a mini play park complete with swing apparatus and jungle gym. Furniture is included in the sale. This private wonderland promises a lifestyle of ultimate leisure and never-ending discovery. Welcome!
Home Details
Home Type
- Single Family
Year Built
- 2014
HOA Fees
- $201 Monthly HOA Fees
Property Views
- City Lights
- Woods
Home Design
- Modern Architecture
Interior Spaces
- 9,540 Sq Ft Home
- 2-Story Property
- Family Room
- Living Room with Fireplace
- Dining Room
- Home Office
Kitchen
- Breakfast Area or Nook
- Oven or Range
- Dishwasher
- Disposal
Flooring
- Carpet
- Tile
Bedrooms and Bathrooms
- 9 Bedrooms
- Walk-In Closet
- 10 Full Bathrooms
Laundry
- Laundry Room
- Dryer
- Washer
Parking
- Garage
- Driveway
Pool
- In Ground Pool
- In Ground Spa
Additional Features
- Open Patio
- 0.38 Acre Lot
- Central Heating and Cooling System
Map
Home Values in the Area
Average Home Value in this Area
Property History
| Date | Event | Price | Change | Sq Ft Price |
|---|---|---|---|---|
| 04/25/2025 04/25/25 | Price Changed | $69,000 | -12.7% | $7 / Sq Ft |
| 02/18/2025 02/18/25 | For Rent | $79,000 | 0.0% | -- |
| 02/06/2025 02/06/25 | For Sale | $11,995,000 | +158.0% | $1,257 / Sq Ft |
| 06/19/2015 06/19/15 | Sold | $4,650,000 | -3.0% | $936 / Sq Ft |
| 03/06/2015 03/06/15 | Price Changed | $4,795,000 | -4.0% | $965 / Sq Ft |
| 02/06/2015 02/06/15 | For Sale | $4,995,000 | -- | $1,005 / Sq Ft |
Similar Home in Beverly Hills, CA
Source: The MLS
MLS Number: 25495273
- 2822 Royston Place
- 2807 Deep Canyon Dr
- 3254 Hutton Dr
- 2901 Benedict Canyon Dr
- 2828 Benedict Canyon Dr
- 9697 Moorgate Rd
- 2650 Benedict Canyon Dr
- 9825 Melinda Dr
- 2612 Wallingford Dr
- 2627 Wallingford Dr
- 9951 Liebe Dr
- 2641 Hutton Dr
- 9924 Liebe Dr
- 2601 Hutton Dr
- 9727 Arby Dr
- 13439 Java Dr
- 3201 Benedict Canyon Dr
- 2571 Wallingford Dr
- 2563 Hutton Dr
- 9712 Oak Pass Rd
