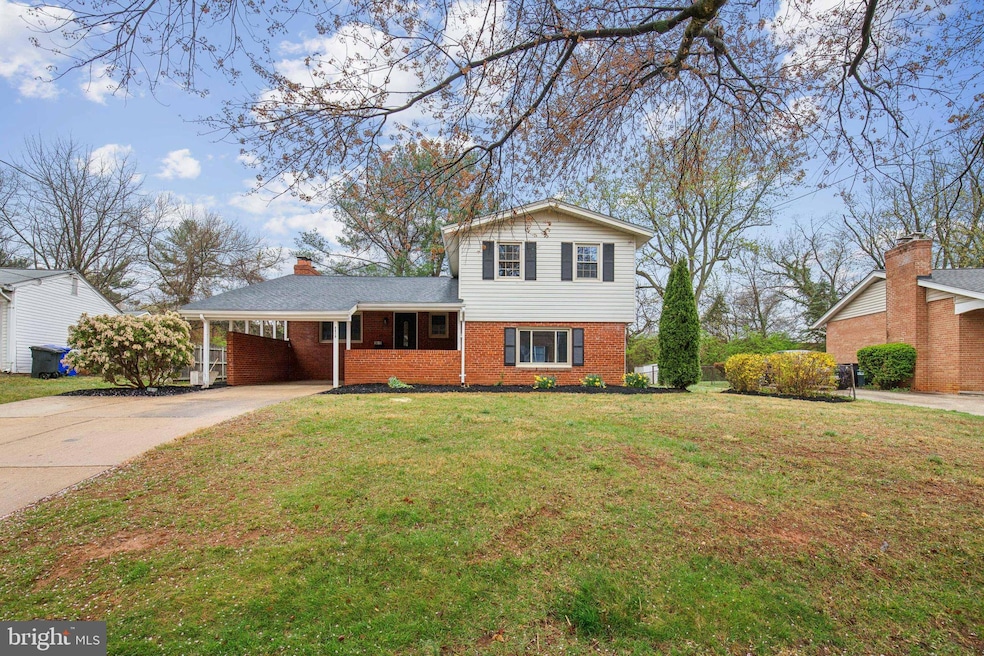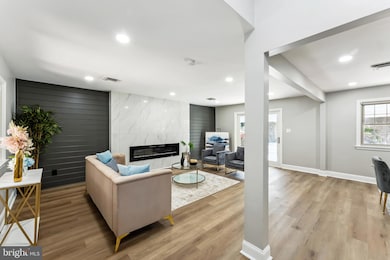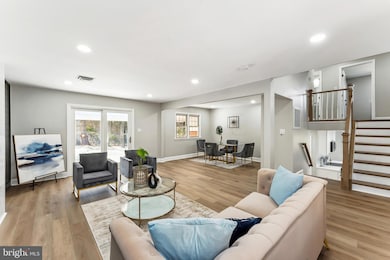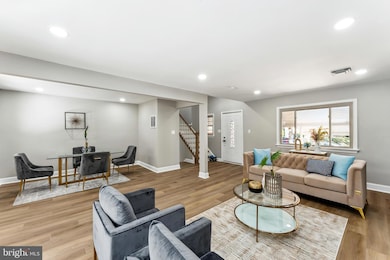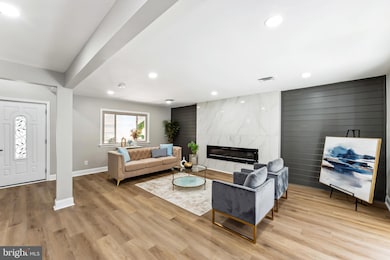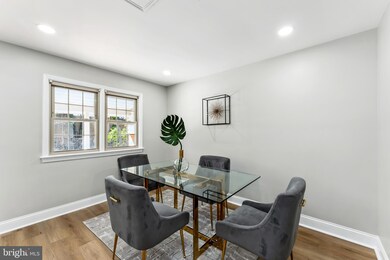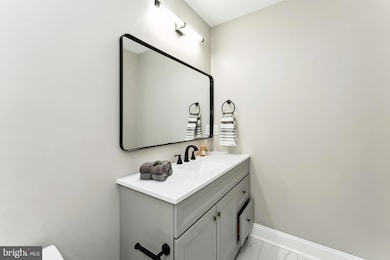
9819 Belhaven Rd Bethesda, MD 20817
Wildwood Manor NeighborhoodEstimated payment $6,479/month
Highlights
- Popular Property
- Open Floorplan
- Stainless Steel Appliances
- Ashburton Elementary School Rated A
- No HOA
- Enclosed patio or porch
About This Home
Truly stunning and completely remodeled from top to bottom, this beautiful detached home offers four finished levels with four spacious bedrooms and three and a half luxurious bathrooms. As you arrive, you’re welcomed by a wide four-car concrete driveway and an enclosed carport, complemented by a large, partially enclosed front porch. Step inside to a grand open living room featuring a custom-designed accent wall with an electric fireplace and a sliding glass door that opens to a newly built stamped patio. This outdoor space is partially covered and steps down to a second patio area, creating the perfect setup for entertaining. The entire home is adorned with brand-new luxury vinyl plank flooring, which is not only stylish but also fully waterproof and scratch-resistant. Descend to the kitchen level where you’ll find a fully remodeled kitchen outfitted with custom 42-inch cabinets, high-efficiency stainless steel appliances, pendant lighting, a modern backsplash, and elegant quartz countertops with a waterfall edge on the kitchen island. This level also includes a dining area, an additional living space with access to the backyard, and a chic half bathroom featuring a new vanity, matte black fixtures, and a high-tech toilet. Upstairs, the bedroom level offers three generously sized bedrooms and two fully remodeled bathrooms. The master bedroom is illuminated with recessed lighting and includes ample closet space along with a luxurious en-suite bathroom. The master bath is a true retreat with a standing shower, custom tile work, a glass door, modern shower head and handheld, and a built-in niche with lighting for toiletries. The hallway bathroom is equally impressive with a brand-new vanity, updated fixtures, and a stylish bathtub. The fully finished basement provides flexibility as a fourth bedroom or additional living space, complete with its own remodeled full bathroom with a standing shower and a separate walkout entrance. This home also features recessed lighting throughout, fresh paint, a new roof, brand-new central HVAC system, new sliding glass doors, modern two-panel doors with sleek black hardware, a brand-new front-loading washer and dryer, fresh landscaping, all-new plumbing, and so much more.
Home Details
Home Type
- Single Family
Est. Annual Taxes
- $731
Year Built
- Built in 1959 | Remodeled in 2025
Lot Details
- 10,426 Sq Ft Lot
- Property is Fully Fenced
- Property is zoned R60
Home Design
- Split Level Home
- Brick Exterior Construction
- Asphalt Roof
Interior Spaces
- Property has 4 Levels
- Open Floorplan
- Recessed Lighting
- Electric Fireplace
- Double Pane Windows
- Double Hung Windows
- Sliding Doors
- Luxury Vinyl Plank Tile Flooring
Kitchen
- Eat-In Kitchen
- Electric Oven or Range
- Built-In Microwave
- Ice Maker
- Dishwasher
- Stainless Steel Appliances
- Kitchen Island
- Disposal
Bedrooms and Bathrooms
- Walk-In Closet
Laundry
- Laundry in unit
- Dryer
- Washer
Finished Basement
- Walk-Out Basement
- Basement Fills Entire Space Under The House
Parking
- 7 Parking Spaces
- 4 Driveway Spaces
- 1 Detached Carport Space
Outdoor Features
- Enclosed patio or porch
Utilities
- Forced Air Heating and Cooling System
- Programmable Thermostat
- Natural Gas Water Heater
Community Details
- No Home Owners Association
- Ashburton Subdivision
Listing and Financial Details
- Tax Lot 25
- Assessor Parcel Number 160700632890
Map
Home Values in the Area
Average Home Value in this Area
Tax History
| Year | Tax Paid | Tax Assessment Tax Assessment Total Assessment is a certain percentage of the fair market value that is determined by local assessors to be the total taxable value of land and additions on the property. | Land | Improvement |
|---|---|---|---|---|
| 2024 | $731 | $824,500 | $569,300 | $255,200 |
| 2023 | $0 | $788,633 | $0 | $0 |
| 2022 | $653 | $752,767 | $0 | $0 |
| 2021 | $7,625 | $716,900 | $542,200 | $174,700 |
| 2020 | $7,625 | $703,733 | $0 | $0 |
| 2019 | $7,444 | $690,567 | $0 | $0 |
| 2018 | $7,281 | $677,400 | $516,400 | $161,000 |
| 2017 | $7,122 | $652,233 | $0 | $0 |
| 2016 | -- | $627,067 | $0 | $0 |
| 2015 | $5,977 | $601,900 | $0 | $0 |
| 2014 | $5,977 | $595,033 | $0 | $0 |
Property History
| Date | Event | Price | Change | Sq Ft Price |
|---|---|---|---|---|
| 04/17/2025 04/17/25 | Price Changed | $1,149,900 | -2.1% | $441 / Sq Ft |
| 04/04/2025 04/04/25 | For Sale | $1,175,000 | -- | $450 / Sq Ft |
Deed History
| Date | Type | Sale Price | Title Company |
|---|---|---|---|
| Deed | $795,000 | Allied Title | |
| Deed | -- | None Listed On Document |
Mortgage History
| Date | Status | Loan Amount | Loan Type |
|---|---|---|---|
| Open | $895,000 | Construction |
Similar Homes in Bethesda, MD
Source: Bright MLS
MLS Number: MDMC2173764
APN: 07-00632890
- 9524 Milstead Dr
- 6226 Stoneham Ct
- 9821 Singleton Dr
- 5812 Lone Oak Dr
- 6311 Carnegie Dr
- 6201 Lone Oak Dr
- 9807 Montauk Ave
- 9815 Montauk Ave
- 6008 Grosvenor Ln
- 9504 Old Georgetown Rd
- 6008 Melvern Dr
- 6326 Rockhurst Rd
- 6405 Camrose Terrace
- 9905 Fleming Ave
- 9906 Edward Ave
- 6311 Tulsa Ln
- 6410 Camrose Terrace
- 9908 Fleming Ave
- 9310 Adelaide Dr
- 5809 Grosvenor Ln
