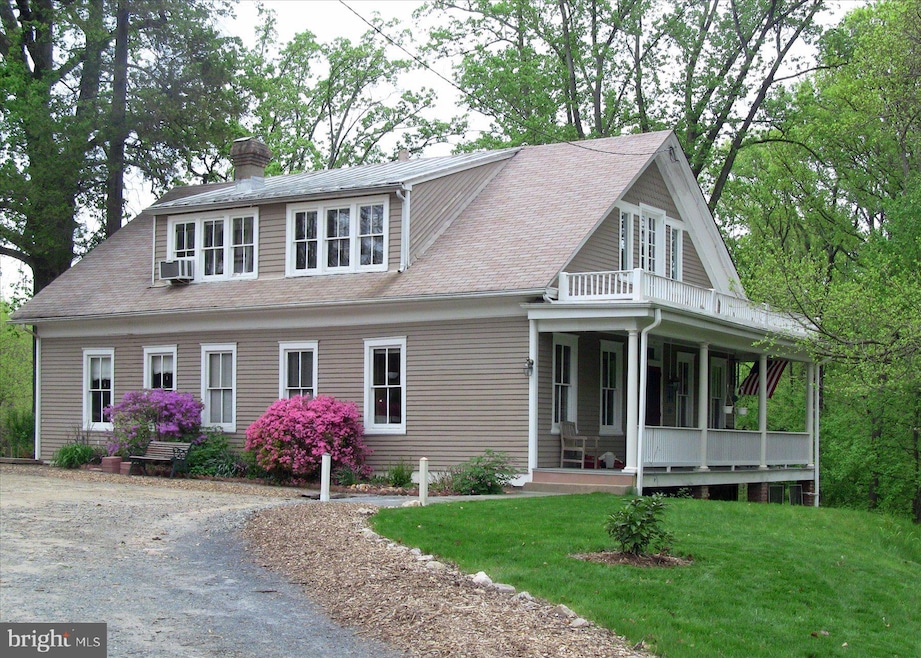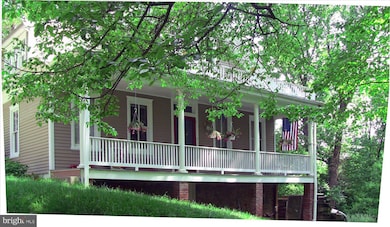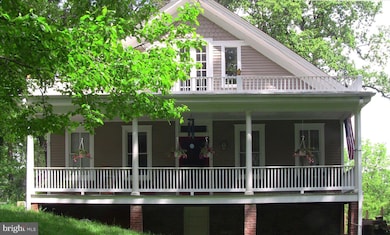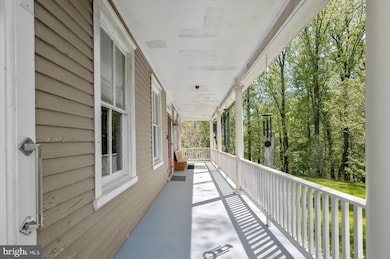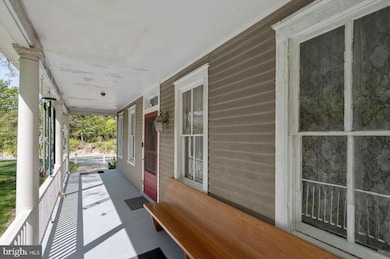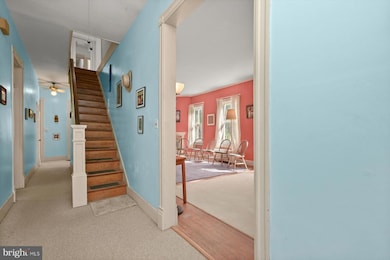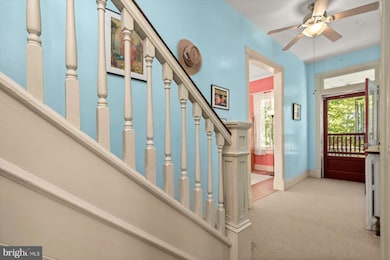
9819 Capitol View Ave Silver Spring, MD 20910
Forest Glen NeighborhoodEstimated payment $5,401/month
Highlights
- Popular Property
- View of Trees or Woods
- Traditional Floor Plan
- Oakland Terrace Elementary School Rated A
- 0.53 Acre Lot
- Wood Flooring
About This Home
This single-family home is one of a kind, surrounded by forest preserved by Montgomery County as an urban park. Built in 1908, it features four bedrooms and two full baths and has the charm and high ceilings that reflect this era. The house was originally a retreat from the summer heat in Washington and subsequently converted into a year-round home, with the addition of dormers, gas, electricity, and public water and sewer. In 2004, Montgomery County purchased land surrounding the property to create the urban park, and granted easements for the driveway and utilities to the owner of the residence, which will convey.The setting is a spectacular blend of rolling hills and forest. From here, one can access the Metro at Forest Glen, public tennis courts, and a children’s playground.Given the house's age and the dormers' addition, it has several structural defects, all outlined in the licensed structural engineer's report attached to the disclosures. This home needs extensive repairs and is an "As Is" sale.The home is regarded as a contributing resource within a historic district, so the Historic Preservation Commission requires prior approval for any changes to the exterior.This is a unique opportunity to craft a home to your style while living in a spectacular woodland setting. The convenient location provides close proximity to public transportation – Ride-on bus, Forest Glen metro, and Marc train - schools, restaurants and shopping in Silver Spring and Kensington, and the Saturday morning Farmer’s Market in Kensington, and much more! Welcome home!
Home Details
Home Type
- Single Family
Est. Annual Taxes
- $6,326
Year Built
- Built in 1908
Lot Details
- 0.53 Acre Lot
- This property includes two lots. Lot 20 and 21. The home is built across the property line.
- Property is zoned R60
Property Views
- Woods
- Garden
Home Design
- Cottage
- Bungalow
- Stone Foundation
- Frame Construction
Interior Spaces
- Property has 1.5 Levels
- Traditional Floor Plan
- Ceiling Fan
- 2 Fireplaces
- Non-Functioning Fireplace
- Window Treatments
- Sitting Room
- Living Room
- Formal Dining Room
- Den
- Wood Flooring
Kitchen
- Eat-In Kitchen
- Stove
- Microwave
- Disposal
Bedrooms and Bathrooms
Laundry
- Dryer
- Washer
Basement
- Interior Basement Entry
- Laundry in Basement
Parking
- 4 Parking Spaces
- 4 Driveway Spaces
- Gravel Driveway
Utilities
- Window Unit Cooling System
- Radiator
- Natural Gas Water Heater
- Cable TV Available
Community Details
- No Home Owners Association
- Capitol View Park Subdivision
- Property is near a preserve or public land
Listing and Financial Details
- Tax Lot 21
- Assessor Parcel Number 161300995161
Map
Home Values in the Area
Average Home Value in this Area
Tax History
| Year | Tax Paid | Tax Assessment Tax Assessment Total Assessment is a certain percentage of the fair market value that is determined by local assessors to be the total taxable value of land and additions on the property. | Land | Improvement |
|---|---|---|---|---|
| 2024 | $6,326 | $486,000 | $298,600 | $187,400 |
| 2023 | $5,427 | $470,067 | $0 | $0 |
| 2022 | $3,660 | $454,133 | $0 | $0 |
| 2021 | $8,773 | $438,200 | $298,600 | $139,600 |
| 2020 | $8,773 | $410,133 | $0 | $0 |
| 2019 | $8,083 | $382,067 | $0 | $0 |
| 2018 | $3,911 | $354,000 | $273,600 | $80,400 |
| 2017 | $3,589 | $342,767 | $0 | $0 |
| 2016 | -- | $331,533 | $0 | $0 |
| 2015 | $3,991 | $320,300 | $0 | $0 |
| 2014 | $3,991 | $320,300 | $0 | $0 |
Property History
| Date | Event | Price | Change | Sq Ft Price |
|---|---|---|---|---|
| 04/25/2025 04/25/25 | For Sale | $875,000 | -- | $613 / Sq Ft |
Deed History
| Date | Type | Sale Price | Title Company |
|---|---|---|---|
| Deed | -- | None Listed On Document | |
| Deed | -- | None Available |
Similar Homes in Silver Spring, MD
Source: Bright MLS
MLS Number: MDMC2176822
APN: 13-00995161
- 9734 Glen Ave Unit 201-97
- 9888 Hollow Glen Place Unit 2538B
- 9803 Stoneybrook Dr
- 0 Holman Ave
- 10202 Conover Dr
- 9709 Stoneybrook Dr
- 2401 Hayden Dr
- 2829 Sacks St Unit SA102
- 2829 Sacks St Unit MH201
- 9610 Dewitt Dr Unit 307
- 9610 Dewitt Dr
- 2418 Forest Glen Rd
- 10203 Drumm Ave
- 2502 Dennis Ave
- 2701 Hume Dr Unit 200 (FH-1)
- 2421 Darrow St
- 2747 Linden Ln Unit 203
- 10307 Leslie St
- 9500 Woodstock Ct
- 10313 Conover Dr
