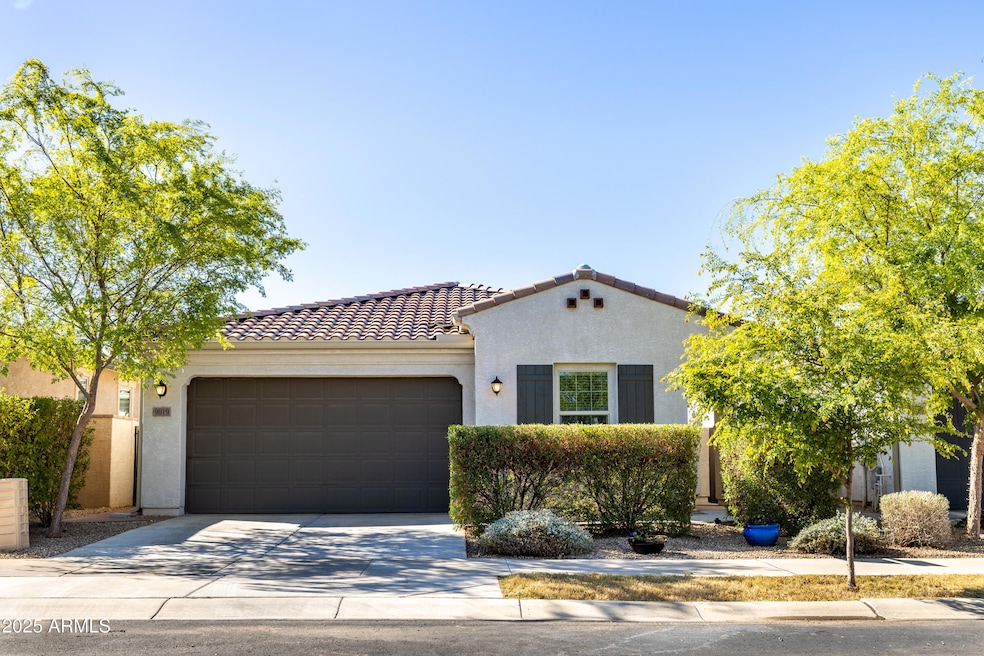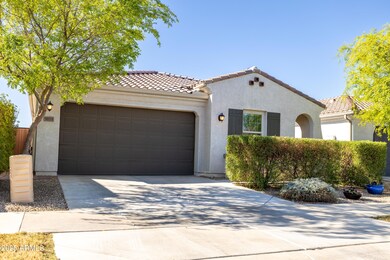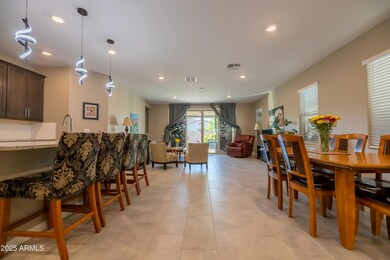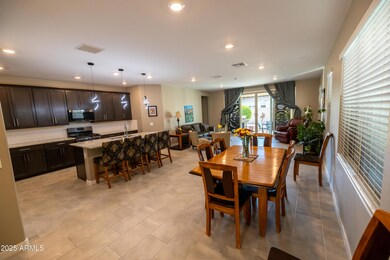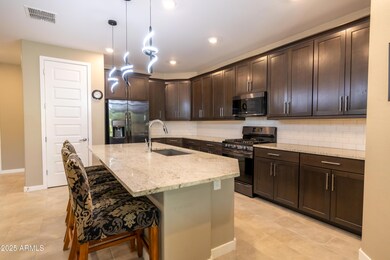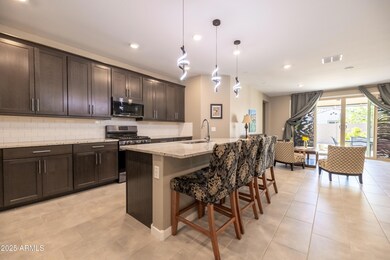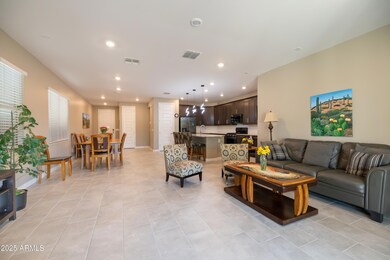
Highlights
- Fitness Center
- Clubhouse
- Heated Community Pool
- Silver Valley Elementary Rated A-
- Granite Countertops
- Tennis Courts
About This Home
As of April 2025Stunning Home! 4-bedroom split floorplan with large open kitchen, dining, great room lots of light coming from the oversized sliding doors. This home is block from the community center with a huge resort style pool, lap pool and spa along with the pools there are tennis courts community gardens & sitting areas with gas firepits for your outdoor enjoyment plus playgrounds throughout the community. That is just some of what Cadence has to offer; you also have meeting rooms, areas to work remote and state of arts Gym and yoga studio. Besides having the perfect community, you are close to the freeway shopping and entertainment. This home is perfect for a family or snowbirds the present owner has been able to rent out the house for 6 months & more over the summer for 3200 a month to peop
Home Details
Home Type
- Single Family
Est. Annual Taxes
- $3,024
Year Built
- Built in 2019
Lot Details
- 5,375 Sq Ft Lot
- Desert faces the front of the property
- Block Wall Fence
- Sprinklers on Timer
HOA Fees
- $209 Monthly HOA Fees
Parking
- 2 Car Garage
Home Design
- Wood Frame Construction
- Tile Roof
- Stucco
Interior Spaces
- 1,923 Sq Ft Home
- 1-Story Property
- Ceiling height of 9 feet or more
- Ceiling Fan
- Double Pane Windows
- Low Emissivity Windows
- Vinyl Clad Windows
Kitchen
- Eat-In Kitchen
- Breakfast Bar
- Gas Cooktop
- Built-In Microwave
- ENERGY STAR Qualified Appliances
- Kitchen Island
- Granite Countertops
Flooring
- Carpet
- Tile
- Vinyl
Bedrooms and Bathrooms
- 4 Bedrooms
- 2 Bathrooms
- Dual Vanity Sinks in Primary Bathroom
Accessible Home Design
- Doors with lever handles
- No Interior Steps
Schools
- Silver Valley Elementary School
- Eastmark High Middle School
- Eastmark High School
Utilities
- Cooling Available
- Heating System Uses Natural Gas
- Tankless Water Heater
- High Speed Internet
- Cable TV Available
Additional Features
- ENERGY STAR Qualified Equipment
- Outdoor Storage
Listing and Financial Details
- Tax Lot 352
- Assessor Parcel Number 313-25-474
Community Details
Overview
- Association fees include ground maintenance
- Ccmc Association, Phone Number (833) 301-4538
- Built by LENNAR
- Cadence Subdivision, Palo Verde Floorplan
- FHA/VA Approved Complex
Amenities
- Clubhouse
- Theater or Screening Room
- Recreation Room
Recreation
- Tennis Courts
- Community Playground
- Fitness Center
- Heated Community Pool
- Community Spa
- Bike Trail
Map
Home Values in the Area
Average Home Value in this Area
Property History
| Date | Event | Price | Change | Sq Ft Price |
|---|---|---|---|---|
| 04/25/2025 04/25/25 | Sold | $520,000 | 0.0% | $270 / Sq Ft |
| 03/20/2025 03/20/25 | For Sale | $520,000 | -- | $270 / Sq Ft |
Tax History
| Year | Tax Paid | Tax Assessment Tax Assessment Total Assessment is a certain percentage of the fair market value that is determined by local assessors to be the total taxable value of land and additions on the property. | Land | Improvement |
|---|---|---|---|---|
| 2025 | $3,024 | $22,920 | -- | -- |
| 2024 | $3,140 | $21,829 | -- | -- |
| 2023 | $3,140 | $39,460 | $7,890 | $31,570 |
| 2022 | $3,270 | $29,420 | $5,880 | $23,540 |
| 2021 | $3,313 | $27,730 | $5,540 | $22,190 |
| 2020 | $789 | $9,090 | $9,090 | $0 |
| 2019 | $771 | $5,280 | $5,280 | $0 |
Deed History
| Date | Type | Sale Price | Title Company |
|---|---|---|---|
| Special Warranty Deed | -- | Calatlantic Title Inc | |
| Special Warranty Deed | $315,990 | Calatlantic Title Inc |
Similar Homes in Mesa, AZ
Source: Arizona Regional Multiple Listing Service (ARMLS)
MLS Number: 6838844
APN: 313-25-474
- 9819 E Tupelo Ave
- 5616 S Caisson Way
- 9743 E Torino Ave
- 5513 S Coyote Canyon
- 5539 S Verde
- 9932 E Tumbleweed Ave
- 9728 E Twinkle Ave
- 10032 E Toledo Ave
- 5353 S Sorrell
- 9624 E Thunderbolt Ave
- 10037 E Toledo Ave
- 9845 E Tahoe Ave
- 10013 E Trent Ave
- 5348 S 98th Place
- 5427 S Verde
- 9918 E Tahoe Ave
- 9746 E Thornbush Ave
- 5650 S Feliz
- 5559 S Canyon Rim
- 9839 E Theia Dr
