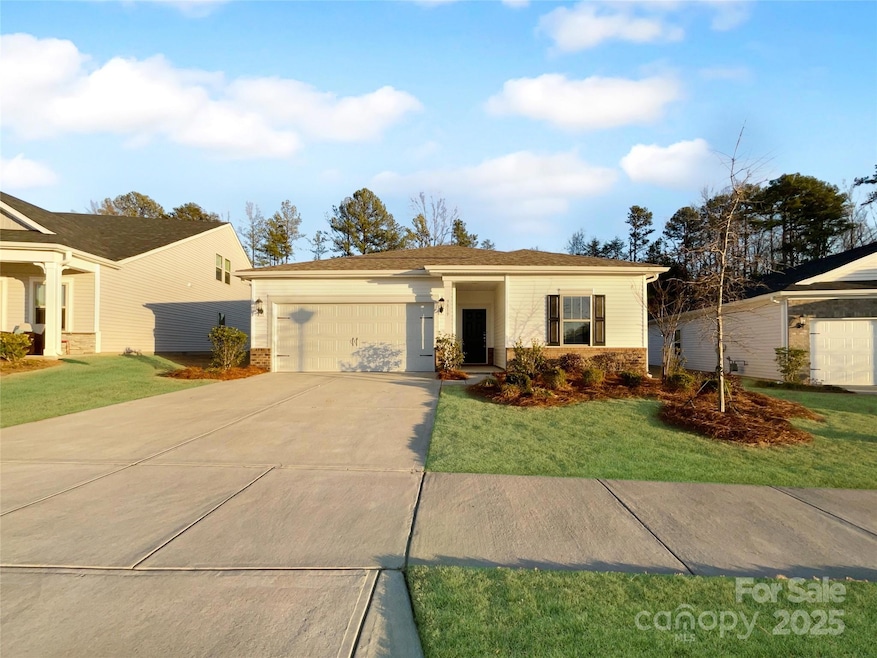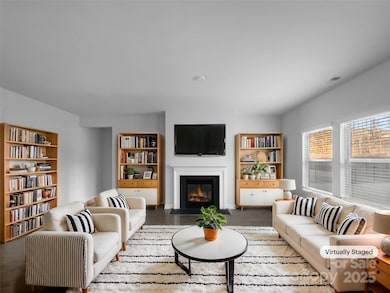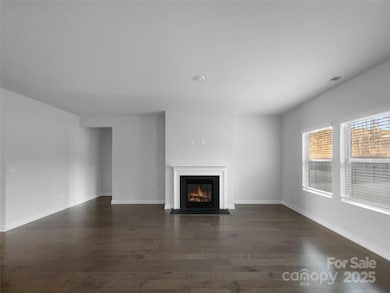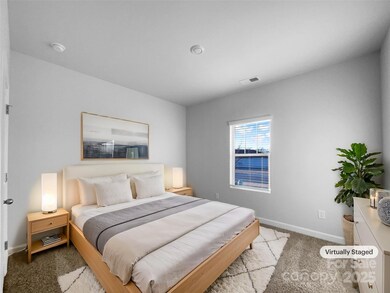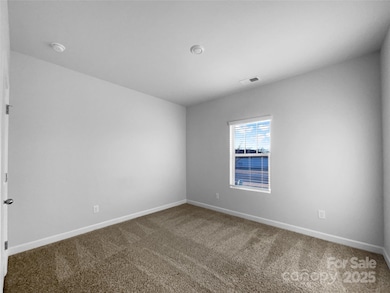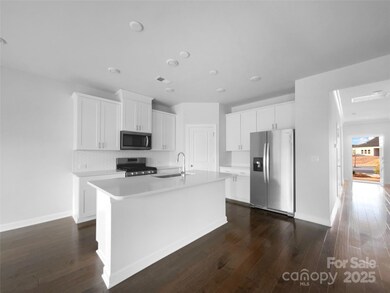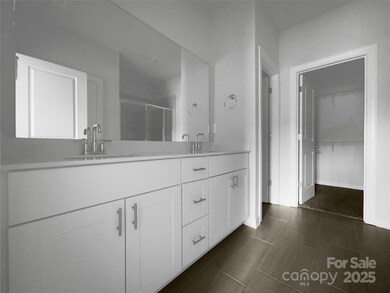
9819 Festival Way Mint Hill, NC 28227
Bradfield Farms NeighborhoodEstimated payment $2,706/month
Highlights
- Fireplace
- Tile Flooring
- Central Heating and Cooling System
- Laundry Room
- 1-Story Property
- 2 Car Garage
About This Home
Seller may consider buyer concessions if made in an offer. Fantastic home in sought after location! This home has Fresh Interior Paint. A fireplace and a soft neutral color palette create a solid blank canvas for the living area. You'll love cooking in this kitchen, complete with a spacious center island and a sleek backsplash. Relax in your primary suite with a walk in closet included. Take advantage of the extended counter space in the primary bathroom complete with double sinks and under sink storage. Take it easy in the fenced in back yard. The sitting area makes it great for BBQs! Like what you hear? Come see it for yourself!
Open House Schedule
-
Sunday, April 27, 20258:00 am to 7:00 pm4/27/2025 8:00:00 AM +00:004/27/2025 7:00:00 PM +00:00Agent will not be present at open houseAdd to Calendar
-
Monday, April 28, 20258:00 am to 7:00 pm4/28/2025 8:00:00 AM +00:004/28/2025 7:00:00 PM +00:00Agent will not be present at open houseAdd to Calendar
Home Details
Home Type
- Single Family
Est. Annual Taxes
- $2,980
Year Built
- Built in 2022
HOA Fees
- $169 Monthly HOA Fees
Parking
- 2 Car Garage
- Driveway
- 2 Open Parking Spaces
Home Design
- Slab Foundation
- Composition Roof
- Wood Siding
- Vinyl Siding
Interior Spaces
- 1,550 Sq Ft Home
- 1-Story Property
- Fireplace
- Tile Flooring
- Laundry Room
Kitchen
- Gas Range
- Microwave
- Dishwasher
Bedrooms and Bathrooms
- 3 Main Level Bedrooms
- 2 Full Bathrooms
Schools
- Clear Creek Elementary School
- Northeast Middle School
- Rocky River High School
Additional Features
- Property is zoned R-5(CD)
- Central Heating and Cooling System
Community Details
- Cams (Community Association Management Services) Association, Phone Number (877) 672-2267
- Larkhaven Hills Subdivision
- Mandatory home owners association
Listing and Financial Details
- Assessor Parcel Number 111-215-23
Map
Home Values in the Area
Average Home Value in this Area
Tax History
| Year | Tax Paid | Tax Assessment Tax Assessment Total Assessment is a certain percentage of the fair market value that is determined by local assessors to be the total taxable value of land and additions on the property. | Land | Improvement |
|---|---|---|---|---|
| 2023 | $2,980 | $387,000 | $85,000 | $302,000 |
Property History
| Date | Event | Price | Change | Sq Ft Price |
|---|---|---|---|---|
| 04/17/2025 04/17/25 | Price Changed | $410,000 | -0.5% | $265 / Sq Ft |
| 03/27/2025 03/27/25 | Price Changed | $412,000 | -1.0% | $266 / Sq Ft |
| 03/13/2025 03/13/25 | Price Changed | $416,000 | -3.7% | $268 / Sq Ft |
| 03/06/2025 03/06/25 | For Sale | $432,000 | +14.0% | $279 / Sq Ft |
| 01/27/2023 01/27/23 | Sold | $379,000 | -2.9% | $246 / Sq Ft |
| 11/16/2022 11/16/22 | For Sale | $390,420 | -- | $253 / Sq Ft |
Deed History
| Date | Type | Sale Price | Title Company |
|---|---|---|---|
| Warranty Deed | $396,000 | Os National Title | |
| Warranty Deed | $396,000 | Os National Title | |
| Special Warranty Deed | $379,000 | -- |
Mortgage History
| Date | Status | Loan Amount | Loan Type |
|---|---|---|---|
| Previous Owner | $366,350 | No Value Available |
Similar Homes in Mint Hill, NC
Source: Canopy MLS (Canopy Realtor® Association)
MLS Number: 4230990
APN: 111-215-23
- 7403 American Elm Rd
- 13101 Cozy Ct
- 3522 Larkhaven Village Dr
- 9027 Daring Ct
- 3005 Striped Maple Ct
- 10421 Superb Ln
- 8615 Profit Ln
- 7336 Overjoyed Crossing
- 9837 Jubilee Ct
- 4018 Moxie Way
- 6848 Good News Dr
- 4219 Moxie Way
- 4018 Larkhaven Village Dr
- 7118 Overjoyed Crossing
- 7581 Short Putt Ct
- 7029 Overjoyed Crossing
- 8121 Festival Way
- 6521 Shoff Cir
- 8718 Festival Way
- 11615 Hidden Grove Trail
