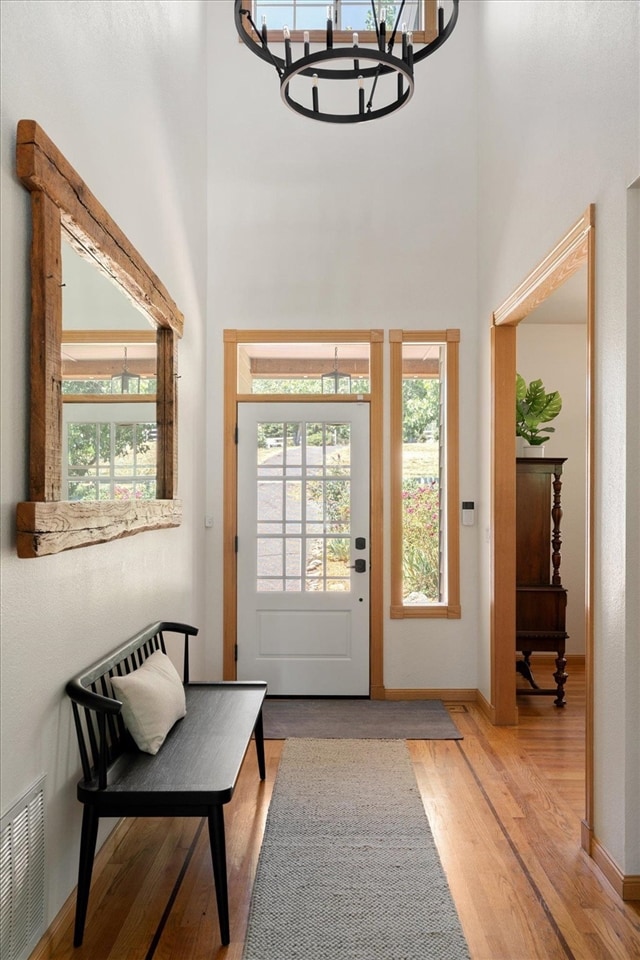
982 Cabernet Ct Murphys, CA 95247
Estimated payment $9,717/month
Highlights
- In Ground Pool
- Gated Community
- Wood Flooring
- Solar Power System
- Contemporary Architecture
- Park or Greenbelt View
About This Home
This elegantly updated estate at Indian Rock Vineyards is a rare gem that offers the best of Murphys living. Stunning and unique, it blends luxurious living with serene vineyard views, perfect for those seeking a tranquil lifestyle with modern conveniences. Remodeled from top to bottom, every space feels like the relaxation retreat of your dreams. The heart of the home features a beautifully updated designer kitchen with new quartz countertops, all new stainless appliances, expertly refinished cabinetry, new hardware, and an instant hot water dispenser. This gourmet space connects seamlessly to a great room with large windows, soaring ceilings, and thoughtfully designed spaces for gathering with friends & family. Every inch of this home has been carefully updated, including a new roof, paint (inside and out),custom window treatments throughout, and much more. The main house and ADU benefit from fully owned solar panels. The original shiplap ceiling and wood trim have been elegantly repaired and refinished, adding a touch of historic charm to the modernized interior. Completely updated bedrooms, bathrooms, and laundry room offer modern amenities and stylish finishes, providing comfort and convenience for daily living. Delight in unique touches such as a secret kid's reading nook,
Home Details
Home Type
- Single Family
Est. Annual Taxes
- $9,319
Year Built
- Built in 1993
Lot Details
- 2.8 Acre Lot
- Fenced
HOA Fees
- $150 Monthly HOA Fees
Parking
- 3 Car Garage
Home Design
- Contemporary Architecture
- Farmhouse Style Home
- Concrete Foundation
- Cement Siding
Interior Spaces
- 2-Story Property
- Wood Burning Fireplace
- Park or Greenbelt Views
Kitchen
- Kitchen Island
- Disposal
Flooring
- Wood
- Tile
Bedrooms and Bathrooms
- 4 Bedrooms
Laundry
- Dryer
- Washer
Eco-Friendly Details
- Solar Power System
Pool
- In Ground Pool
- Pool Cover
- Pool Sweep
Utilities
- Central Air
- Heating Available
Listing and Financial Details
- Assessor Parcel Number 068059015000
Community Details
Overview
- Association fees include street
- Not Listed Association
Security
- Gated Community
Map
Home Values in the Area
Average Home Value in this Area
Tax History
| Year | Tax Paid | Tax Assessment Tax Assessment Total Assessment is a certain percentage of the fair market value that is determined by local assessors to be the total taxable value of land and additions on the property. | Land | Improvement |
|---|---|---|---|---|
| 2023 | $9,319 | $812,106 | $167,041 | $645,065 |
| 2022 | $8,815 | $796,183 | $163,766 | $632,417 |
| 2021 | $9,766 | $780,572 | $160,555 | $620,017 |
| 2020 | $9,657 | $772,569 | $158,909 | $613,660 |
| 2019 | $9,060 | $757,422 | $155,794 | $601,628 |
| 2018 | $8,367 | $742,572 | $152,740 | $589,832 |
| 2017 | $8,141 | $728,013 | $149,746 | $578,267 |
| 2016 | $8,113 | $713,739 | $146,810 | $566,929 |
| 2015 | $8,001 | $703,019 | $144,605 | $558,414 |
| 2014 | -- | $689,249 | $141,773 | $547,476 |
Property History
| Date | Event | Price | Change | Sq Ft Price |
|---|---|---|---|---|
| 06/01/2024 06/01/24 | For Sale | $1,689,000 | +35.1% | $473 / Sq Ft |
| 09/22/2022 09/22/22 | Off Market | $1,250,000 | -- | -- |
| 09/21/2022 09/21/22 | Sold | $1,250,000 | -9.1% | $350 / Sq Ft |
| 08/06/2022 08/06/22 | Pending | -- | -- | -- |
| 07/20/2022 07/20/22 | Price Changed | $1,375,000 | -6.8% | $385 / Sq Ft |
| 05/11/2022 05/11/22 | For Sale | $1,475,000 | -- | $413 / Sq Ft |
Deed History
| Date | Type | Sale Price | Title Company |
|---|---|---|---|
| Interfamily Deed Transfer | -- | None Available | |
| Interfamily Deed Transfer | -- | First American Title Company | |
| Interfamily Deed Transfer | -- | First American Title Company | |
| Interfamily Deed Transfer | -- | -- | |
| Grant Deed | $485,000 | First American Title Ins Co | |
| Grant Deed | $490,000 | First American Title Ins Co |
Mortgage History
| Date | Status | Loan Amount | Loan Type |
|---|---|---|---|
| Open | $770,000 | Unknown | |
| Closed | $720,000 | Fannie Mae Freddie Mac | |
| Closed | $150,000 | Credit Line Revolving | |
| Closed | $100,000 | Credit Line Revolving | |
| Closed | $470,000 | Unknown | |
| Closed | $385,000 | Seller Take Back | |
| Closed | $30,000 | Unknown |
Similar Homes in Murphys, CA
Source: bridgeMLS
MLS Number: 20240774
APN: 068-059-015-000
- 788 Pennsylvania Gulch Rd
- 1333 Vineyard Terrace Ct
- 1500 Vineyard Terrace Ct
- 1421 Roaring Camp Rd
- 1520 Coyote Dr
- 1216 Ansil Davis Rd
- 1856 Big Flat Rd
- 193 Pennsylvania Gulch Rd
- 2375 Ponderosa Way
- 1445 Gallows Rd
- 57 Ernest St
- 1 Pennsylvania Gulch Rd
- 1885 Pennsylvania Gulch Rd
- 1779 Pennsylvania Gulch Rd
- 340 Tom Bell Rd
- 340 Tom Bell Rd Unit 131
- 2463 Butte Mountain Rd
- 2939 Butte Mountain Rd
- 21 Burrows Ln
- 2566 California 4






