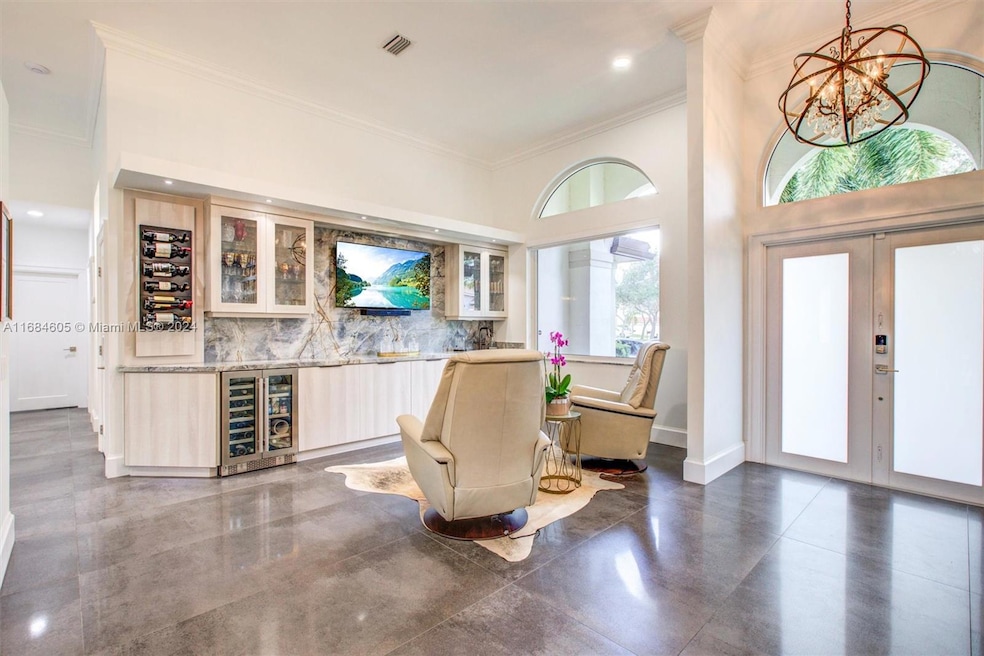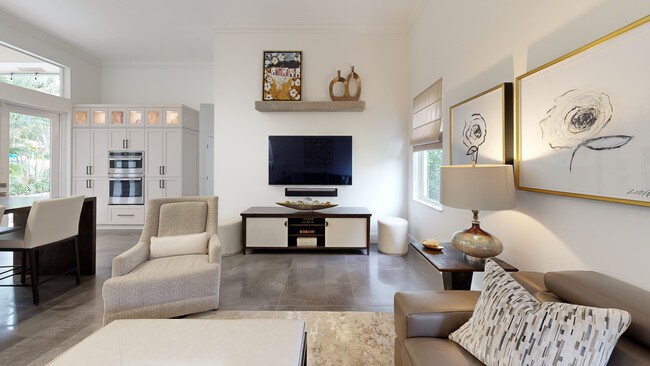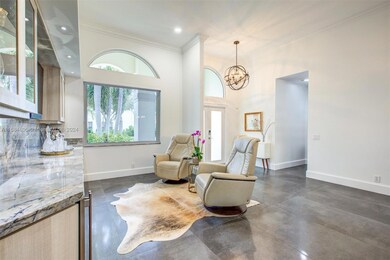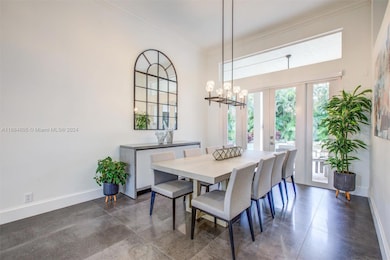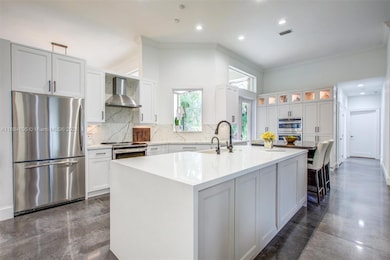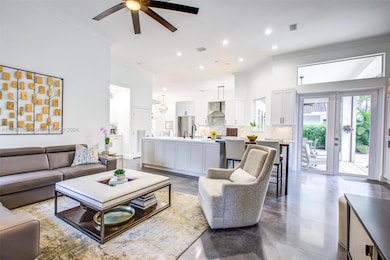
982 Crestview Cir Weston, FL 33327
The Meadows NeighborhoodHighlights
- Heated In Ground Pool
- Sitting Area In Primary Bedroom
- Vaulted Ceiling
- Gator Run Elementary School Rated A-
- Gated Community
- 4-minute walk to Gator Run Park
About This Home
As of March 2025Welcome to this fully renovated, like-new home in Weston! Highlights include NEW ROOF (22), SOLAR PANELS, HVAC, IMPACT WINDOWS AND DOORS, and new paver driveway. Inside, 12-ft ceilings, imported Spanish porcelain tiles, and open concept with high-end finishes, built-in bar with Quartzite countertops, wine cooler, and bar sink. Gourmet kitchen features custom shaker cabinets, Diamante Quartz counters and backsplash, custom farmhouse sink, expansive island, and premium GE Profile appliances. Primary suite offers custom shades, built-in closets, spa-like bath with frameless shower and freestanding tub. Outdoors, heated saltwater pool/spa, covered patio, and fully fenced yard. Garage features epoxy flooring, ceiling storage racks, and 220V outlet for EV. (See attached full upgrade booklet)
Home Details
Home Type
- Single Family
Est. Annual Taxes
- $6,899
Year Built
- Built in 1997
Lot Details
- 7,497 Sq Ft Lot
- Northeast Facing Home
- Fenced
- Property is zoned R-2
HOA Fees
- $177 Monthly HOA Fees
Parking
- 2 Car Attached Garage
- Electric Vehicle Home Charger
- Automatic Garage Door Opener
- Driveway
- Open Parking
Property Views
- Garden
- Pool
Home Design
- Flat Tile Roof
- Concrete Block And Stucco Construction
Interior Spaces
- 2,422 Sq Ft Home
- 1-Story Property
- Wet Bar
- Built-In Features
- Vaulted Ceiling
- Ceiling Fan
- French Doors
- Entrance Foyer
- Family Room
- Formal Dining Room
Kitchen
- Eat-In Kitchen
- Built-In Oven
- Electric Range
- Microwave
- Dishwasher
- Snack Bar or Counter
- Disposal
Bedrooms and Bathrooms
- 4 Bedrooms
- Sitting Area In Primary Bedroom
- Split Bedroom Floorplan
- Closet Cabinetry
- Walk-In Closet
- Dual Sinks
- Roman Tub
- Bathtub
- Shower Only in Primary Bathroom
Laundry
- Laundry in Utility Room
- Dryer
- Washer
Home Security
- Complete Impact Glass
- High Impact Door
Outdoor Features
- Heated In Ground Pool
- Patio
- Exterior Lighting
Utilities
- Central Heating and Cooling System
- Water Purifier
Listing and Financial Details
- Assessor Parcel Number 503901055030
Community Details
Overview
- Highland Meadows,The Meadows Subdivision
- Mandatory home owners association
- Maintained Community
Amenities
- Picnic Area
Recreation
- Community Pool
Security
- Security Service
- Gated Community
Map
Home Values in the Area
Average Home Value in this Area
Property History
| Date | Event | Price | Change | Sq Ft Price |
|---|---|---|---|---|
| 03/04/2025 03/04/25 | Sold | $1,175,000 | -11.3% | $485 / Sq Ft |
| 11/21/2024 11/21/24 | For Sale | $1,325,000 | -- | $547 / Sq Ft |
Tax History
| Year | Tax Paid | Tax Assessment Tax Assessment Total Assessment is a certain percentage of the fair market value that is determined by local assessors to be the total taxable value of land and additions on the property. | Land | Improvement |
|---|---|---|---|---|
| 2025 | -- | $338,490 | -- | -- |
| 2024 | $6,899 | $328,960 | -- | -- |
| 2023 | $6,899 | $319,380 | $0 | $0 |
| 2022 | $6,539 | $310,080 | $0 | $0 |
| 2021 | $6,348 | $301,050 | $0 | $0 |
| 2020 | $6,153 | $296,900 | $0 | $0 |
| 2019 | $5,936 | $290,230 | $0 | $0 |
| 2018 | $5,654 | $284,820 | $0 | $0 |
| 2017 | $5,389 | $278,970 | $0 | $0 |
| 2016 | $5,372 | $273,240 | $0 | $0 |
| 2015 | $5,448 | $271,350 | $0 | $0 |
| 2014 | $5,470 | $269,200 | $0 | $0 |
| 2013 | -- | $413,660 | $74,970 | $338,690 |
Mortgage History
| Date | Status | Loan Amount | Loan Type |
|---|---|---|---|
| Open | $940,000 | New Conventional | |
| Previous Owner | $302,300 | New Conventional | |
| Previous Owner | $330,000 | Fannie Mae Freddie Mac | |
| Previous Owner | $198,400 | New Conventional | |
| Previous Owner | $158,600 | New Conventional |
Deed History
| Date | Type | Sale Price | Title Company |
|---|---|---|---|
| Warranty Deed | $1,175,000 | Xcellence Title | |
| Warranty Deed | $208,000 | -- | |
| Deed | $196,700 | -- |
Similar Homes in Weston, FL
Source: MIAMI REALTORS® MLS
MLS Number: A11684605
APN: 50-39-01-05-5030
- 1466 Meadows Blvd
- 821 Crestview Cir
- 912 Tanglewood Cir
- 936 Greenwood Rd
- 946 Greenwood Rd
- 845 Vista Meadows Dr
- 814 Kapok Way
- 1380 Meadows Blvd
- 773 Tanglewood Cir
- 675 Maplewood Ct
- 1536 Salerno Cir
- 1107 Fairfield Meadows Dr
- 593 Willow Bend Rd
- 1808 Salerno Cir
- 1684 Eagle Bend
- 1156 Fairfield Meadows Dr
- 2074 Madeira Dr Unit 2074
- 1868 Salerno Cir
- 1877 Salerno Cir
- 2067 Borealis Way
