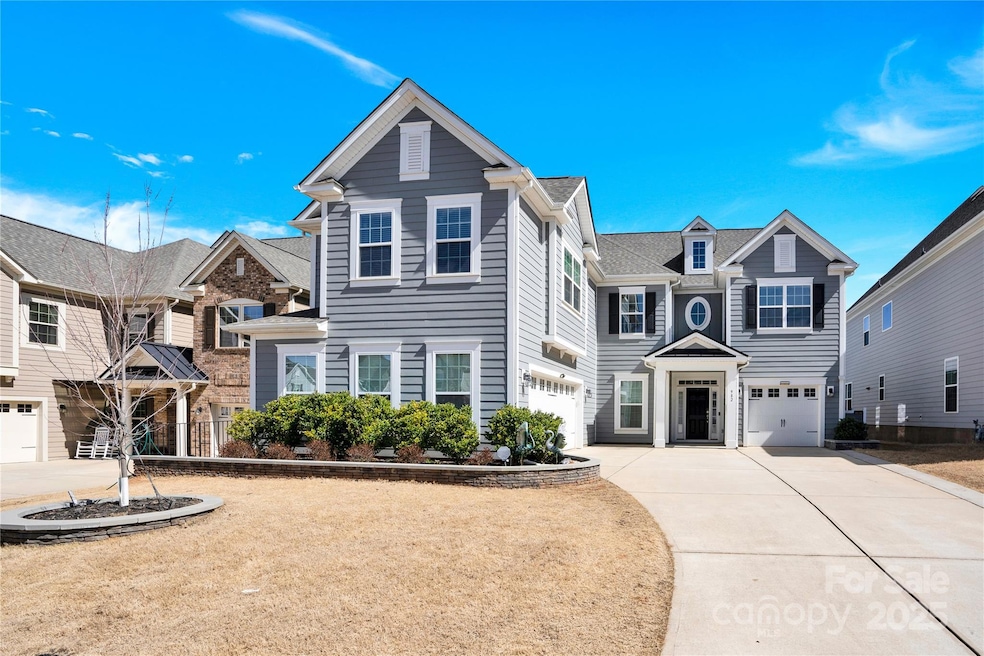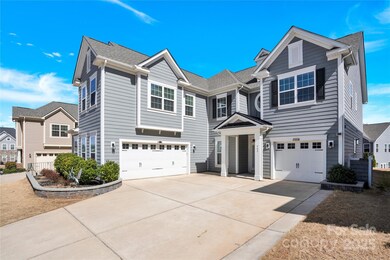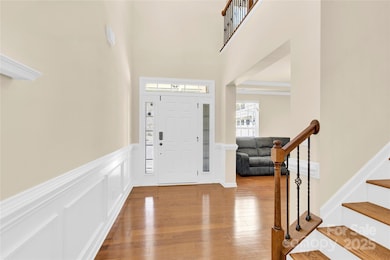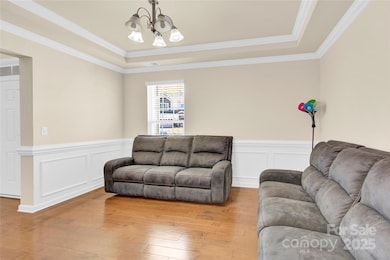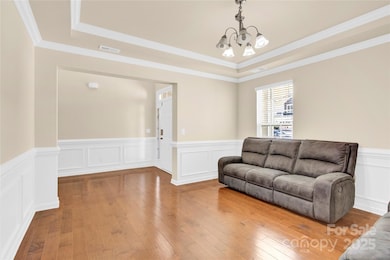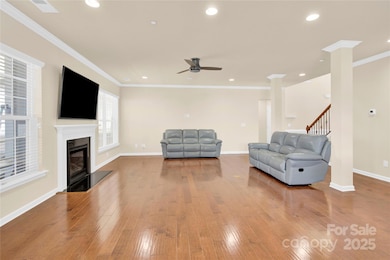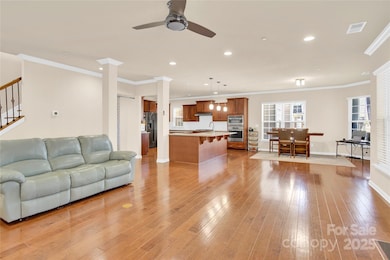
982 Old Trace Rd NW Concord, NC 28027
Estimated payment $5,742/month
Highlights
- Fireplace
- 3 Car Attached Garage
- Central Heating and Cooling System
- Cox Mill Elementary School Rated A
- Laundry Room
About This Home
Welcome to this stunning home in a highly sought-after Concord neighborhood, zoned for the top-rated Cox Mill schools. New Carpet and Fresh paint through out the home in Feb 2025. The grand foyer opens to a soaring two-story ceiling, with a formal dining room to the left. The gourmet kitchen features a large island, walk-in pantry, and seamless flow into the family room with a cozy fireplace. The main floor includes a guest suite, perfect for visitors. Upstairs, you'll find two spacious primary suites with en-suite baths, plus two additional bedrooms, a shared bath, a versatile bonus room, and a roomy loft. Enjoy outdoor entertaining on the covered back porch, offering ample space for gatherings. A separated 2-car and 1-car garage provides generous storage options. Community amenities include a swimming pool, play area, volleyball courts, and a clubhouse. This home offers the perfect blend of comfort and convenience.
Listing Agent
Naresh Homes Realty LLC Brokerage Email: yerramrealtor@gmail.com License #307354
Co-Listing Agent
Naresh Homes Realty LLC Brokerage Email: yerramrealtor@gmail.com License #358310
Home Details
Home Type
- Single Family
Est. Annual Taxes
- $8,323
Year Built
- Built in 2018
Lot Details
- Property is zoned PRD
HOA Fees
- $62 Monthly HOA Fees
Parking
- 3 Car Attached Garage
Home Design
- Slab Foundation
Interior Spaces
- 2-Story Property
- Fireplace
- Laundry Room
Kitchen
- Oven
- Gas Cooktop
- Microwave
- Dishwasher
- Disposal
Bedrooms and Bathrooms
- 4 Full Bathrooms
Schools
- Cox Mill Elementary School
- Harris Road Middle School
- Cox Mill High School
Utilities
- Central Heating and Cooling System
- Electric Water Heater
Community Details
- Kuester Management Group Association
- Built by M/I Homes
- Allen Mills Subdivision, Blythe Floorplan
Listing and Financial Details
- Assessor Parcel Number 4680-35-7458-0000
Map
Home Values in the Area
Average Home Value in this Area
Tax History
| Year | Tax Paid | Tax Assessment Tax Assessment Total Assessment is a certain percentage of the fair market value that is determined by local assessors to be the total taxable value of land and additions on the property. | Land | Improvement |
|---|---|---|---|---|
| 2024 | $8,323 | $835,690 | $160,000 | $675,690 |
| 2023 | $5,687 | $466,180 | $86,000 | $380,180 |
| 2022 | $5,687 | $466,180 | $86,000 | $380,180 |
| 2021 | $5,687 | $466,180 | $86,000 | $380,180 |
| 2020 | $5,687 | $466,180 | $86,000 | $380,180 |
| 2019 | $4,915 | $402,830 | $70,000 | $332,830 |
Property History
| Date | Event | Price | Change | Sq Ft Price |
|---|---|---|---|---|
| 04/03/2025 04/03/25 | Price Changed | $895,000 | -2.7% | $212 / Sq Ft |
| 03/24/2025 03/24/25 | Price Changed | $920,000 | -2.6% | $218 / Sq Ft |
| 03/08/2025 03/08/25 | For Sale | $944,500 | -- | $224 / Sq Ft |
Deed History
| Date | Type | Sale Price | Title Company |
|---|---|---|---|
| Warranty Deed | $427,000 | Transohio Title Agency |
Mortgage History
| Date | Status | Loan Amount | Loan Type |
|---|---|---|---|
| Open | $406,000 | Adjustable Rate Mortgage/ARM | |
| Closed | $408,100 | New Conventional | |
| Closed | $342,700 | New Conventional | |
| Closed | $357,250 | New Conventional | |
| Closed | $357,918 | New Conventional |
Similar Homes in Concord, NC
Source: Canopy MLS (Canopy Realtor® Association)
MLS Number: 4228306
APN: 4680-35-7458-0000
- 966 Parkland Place NW
- 0000 Old Trace Rd NW
- 9582 Creighton Rd NW
- 9677 Garamont Pkwy NW
- 591 Bent Oak Trail
- 9715 Aragorn Ln NW
- 10056 Paisley Dr
- 310 N Scalybark Trail
- 1017 Anduin Falls Dr
- 1009 Anduin Falls Dr
- 1474 Callender Ln
- 10200 Rivendell Ln
- 910 Elrond Dr NW
- 1516 Bucklebury Ct
- 9087 Treetop Way NW
- 1421 Wilburn Park Ln NW
- 626 Lorain Ave NW
- 639 Lorain Ave NW
- 265 Sutro Forest Dr NW
- 10032 Montrose Dr NW
