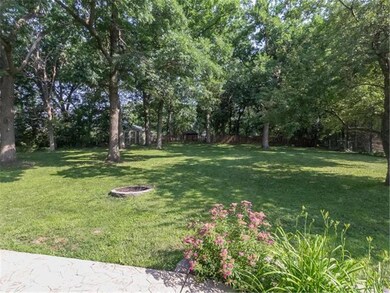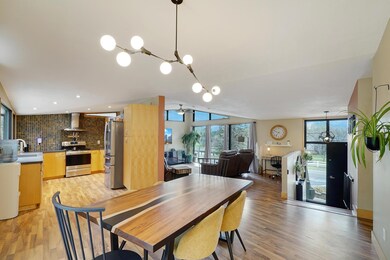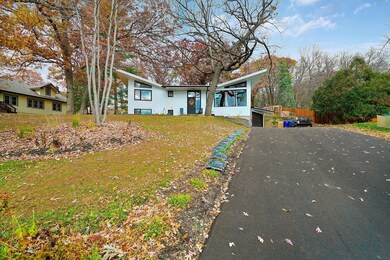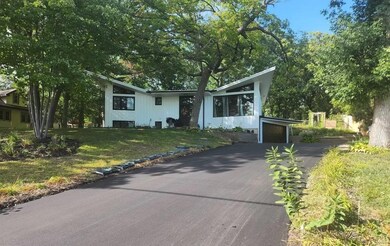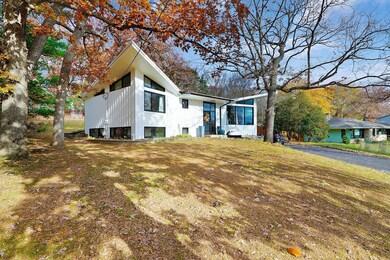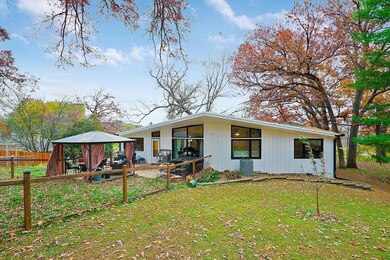
9820 26th Ave N Plymouth, MN 55441
Highlights
- No HOA
- Home Office
- Wet Bar
- Game Room
- 2 Car Attached Garage
- 5-minute walk to Kilmer Park
About This Home
As of May 2024Price Reduction! WOW! Pictures don't tell the whole story!! This is a must see custom built Robert Asp Home. Amazing renovated modern home 2 blocks from Medicine Lake. Great open spaces, TONS of windows that produce natural light, great lot! Open kitchen w/ new stainless steel appliances, 2023- exterior paint, gutters, driveway, and new flooring in living, basement, and all bedrooms. 2023 newly sodded back yard.
2022 new HVAC w/ humidifier and blue light feature, main level bathroom renovated. TONS of beautiful landscaping and wildlife that create a sought after outdoor oasis. Close to schools and walking/biking trails and fantastic Medicine Lake events. Driveway is wide enough for double parking entire length of driveway. Quiet area! Inground water barrier installed by previous owners to divert water flow from sloped yard.
Home Details
Home Type
- Single Family
Est. Annual Taxes
- $3,300
Year Built
- Built in 1966
Lot Details
- 0.48 Acre Lot
- Lot Dimensions are 105x200
- Property has an invisible fence for dogs
Parking
- 2 Car Attached Garage
- Garage Door Opener
Home Design
- Bi-Level Home
Interior Spaces
- Wet Bar
- Entrance Foyer
- Family Room
- Living Room
- Combination Kitchen and Dining Room
- Home Office
- Game Room
- Washer and Dryer Hookup
Kitchen
- Range
- Microwave
- Dishwasher
Bedrooms and Bathrooms
- 3 Bedrooms
Finished Basement
- Basement Fills Entire Space Under The House
- Natural lighting in basement
Outdoor Features
- Patio
Utilities
- Forced Air Heating and Cooling System
- Well
Community Details
- No Home Owners Association
Listing and Financial Details
- Assessor Parcel Number 2411822440035
Map
Home Values in the Area
Average Home Value in this Area
Property History
| Date | Event | Price | Change | Sq Ft Price |
|---|---|---|---|---|
| 05/06/2024 05/06/24 | Sold | $460,000 | 0.0% | $219 / Sq Ft |
| 03/20/2024 03/20/24 | Pending | -- | -- | -- |
| 03/11/2024 03/11/24 | For Sale | $459,999 | 0.0% | $219 / Sq Ft |
| 12/23/2023 12/23/23 | Off Market | $460,000 | -- | -- |
| 12/02/2023 12/02/23 | Price Changed | $459,999 | -5.2% | $219 / Sq Ft |
| 11/13/2023 11/13/23 | Price Changed | $484,999 | -3.0% | $231 / Sq Ft |
| 11/05/2023 11/05/23 | For Sale | $500,000 | +74.2% | $238 / Sq Ft |
| 10/10/2014 10/10/14 | Sold | $287,000 | -7.4% | $202 / Sq Ft |
| 09/15/2014 09/15/14 | Pending | -- | -- | -- |
| 07/17/2014 07/17/14 | For Sale | $309,900 | -- | $218 / Sq Ft |
Tax History
| Year | Tax Paid | Tax Assessment Tax Assessment Total Assessment is a certain percentage of the fair market value that is determined by local assessors to be the total taxable value of land and additions on the property. | Land | Improvement |
|---|---|---|---|---|
| 2023 | $4,558 | $385,700 | $127,000 | $258,700 |
| 2022 | $3,972 | $367,000 | $117,000 | $250,000 |
| 2021 | $3,757 | $312,000 | $103,000 | $209,000 |
| 2020 | $3,813 | $295,000 | $93,000 | $202,000 |
| 2019 | $3,852 | $288,000 | $91,000 | $197,000 |
| 2018 | $3,321 | $280,000 | $106,000 | $174,000 |
| 2017 | $3,321 | $252,000 | $95,000 | $157,000 |
| 2016 | $3,513 | $252,000 | $95,000 | $157,000 |
| 2015 | $3,544 | $251,600 | $95,000 | $156,600 |
| 2014 | -- | $218,500 | $80,000 | $138,500 |
Mortgage History
| Date | Status | Loan Amount | Loan Type |
|---|---|---|---|
| Open | $368,000 | New Conventional | |
| Previous Owner | $269,510 | FHA | |
| Previous Owner | $285,103 | FHA | |
| Previous Owner | $281,801 | FHA | |
| Previous Owner | $249,000 | New Conventional | |
| Previous Owner | $25,000 | Unknown | |
| Previous Owner | $40,000 | Credit Line Revolving | |
| Previous Owner | $196,000 | New Conventional | |
| Previous Owner | $24,475 | Credit Line Revolving |
Deed History
| Date | Type | Sale Price | Title Company |
|---|---|---|---|
| Deed | $460,000 | -- | |
| Warranty Deed | $287,000 | Burnet Title | |
| Warranty Deed | $332,500 | -- | |
| Warranty Deed | $245,000 | -- | |
| Warranty Deed | $180,000 | -- |
Similar Homes in the area
Source: NorthstarMLS
MLS Number: 6456504
APN: 24-118-22-44-0035
- 2505 Nathan Ln N
- 2436 Mendelssohn Ln
- 2424 Mendelssohn Ln Unit 7
- 2426 Mendelssohn Ln Unit 8
- 2800 Hillsboro Ave N Unit 220
- 2800 Hillsboro Ave N Unit 310
- 2940 Pilgrim Ln N
- 2801 Flag Ave N Unit 122
- 2801 Flag Ave N Unit 305
- 2801 Flag Ave N Unit 203
- 9317 32nd Ave N
- 2505 Decatur Ave N
- 1709 Independence Ave N
- 1800 Gettysburg Ct
- 10505 33rd Ave N
- 2735 Pilgrim Ln N
- 3340 Gettysburg Ave N
- 3400 Hillsboro Ave N
- 3490 Pilgrim Ln N
- 3225 Wellington Ln N

