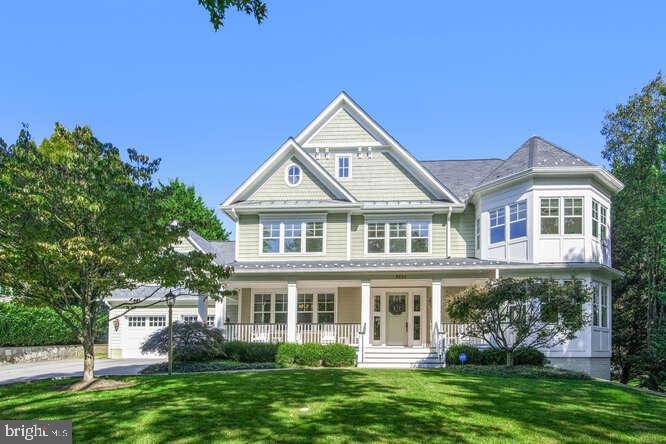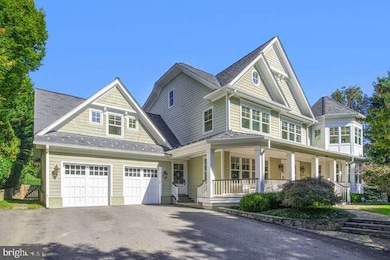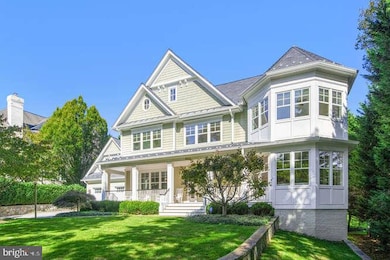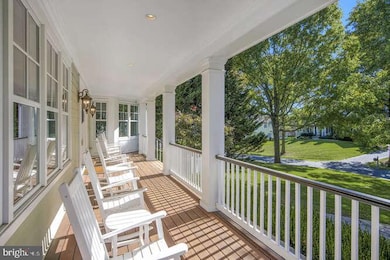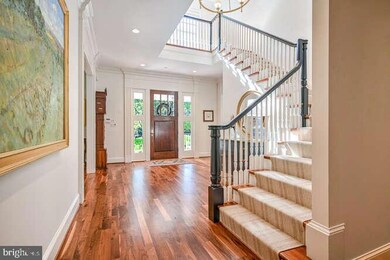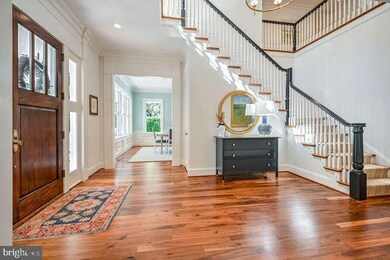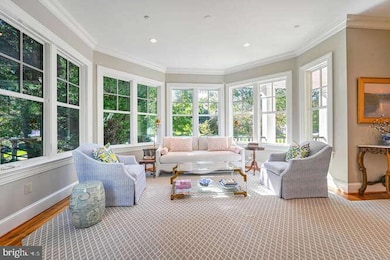
9820 Carmelita Dr Potomac, MD 20854
Highlights
- Eat-In Gourmet Kitchen
- Colonial Architecture
- Traditional Floor Plan
- Seven Locks Elementary School Rated A
- Maid or Guest Quarters
- Wood Flooring
About This Home
As of November 2024This pristine, quintessential home is one of Potomac's finest with over 8,500 finished SF of living space on three glorious levels – set on a lush, picturesque half-acre graced with mature landscaping. The facade's hardscaping adds to the beauty and curb appeal! The 6-bedroom, 8-bath home boasts an open main-level floor plan with spaces flowing effortlessly from room to room; a fabulous four-season porch that opens onto a flagstone patio and yard; and a finished lower level complete with an in-law or nanny suite, a fully
equipped home theater, a kitchenette and a den with one of the home's 5 gas fireplaces. The classic Frank Bell home features 10-foot ceilings, wide entry and hallways, extensive molding and built-ins, as well as other exquisite architectural details and finishes that add elegance and comfort to every room. The 2007 home was updated five years ago with refinished walnut floors; fresh paint; and an upgraded kitchen that now features gleaming Quartz countertops and Miele appliances with a sub zero refrigerator and new polished nickel hardware throughout.
A welcoming front porch (with space for 6 large rocking chairs!) greets visitors to the home. Inside, the large two-story foyer has soaring ceilings, a beautiful staircase and wide-plank walnut flooring that extends throughout the main & upper levels. To the right, the living room, or parlor, features crown molding, a fireplace and is filled with lots of natural light thanks to the windows
lining the walls. The formal dining room sits to the entry's left and boasts extensive molding including chair rail & wainscoting, and a quad of front windows looking out to the porch. A study off the front hall has French doors and a warm feel with a gas fireplace flanked by built-in bookcases, as well as a triple-paned window. A butler's pantry with glass-front cabinets sits off a short hall connecting the dining room and kitchen. A huge Quartz-topped center island, white cabinetry and Miele appliances including double wall ovens and a 6-burner gas stove equip the gourmet kitchen, which also features a walk-in pantry, plenty of planning and storage space, and an over-the-sink window. The attached breakfast room is bright & airy with windows and glass sliders along the walls. The left sliding doors access the expansive flagstone patio that includes a covered area; the other set of sliders open onto the porch with recessed lights and an
overhead fan. This porch can be screened-in during the warmer months to enjoy those gentle breezes. The lush backyard is leveled and ideal for a future pool should the new owners desire! The kitchen flows into the great room, which lives up to its name with high ceilings, another gas fireplace flanked by windows, a wall of built-ins, and dual sets of glass doors to the rear porch. A large mudroom on the other side of this level has a built-in bench unit for coats and shoes, and contains a second half-bath with a granite-top vanity, a walk-in closet and access to the attached 4-car tandem garage. A second exit door here leads back to the front porch & driveway. A powder room with a custom vanity off the entry hallway, as well as a secondary staircase to the lower level round out this expansive level.
The stairs off of the foyer rise up to the top level, where the large landing area offers a triple window overlooking the front Five bedroom suites including the owner's. The elegant owner's suite features a huge sitting room with a gas fireplace and a triple side window; a bedroom area with windows on two walls; and his/hers walk-in closets with extensive built-ins including sets of drawers. The spa-like owner's bath boasts a marble-topped double vanity that spans one wall, a glass-enclosed shower with built-in bench and dual shower heads and a rain shower feature, beautiful tile work, a marble-surround jetted tub, Travertine tile floors, and large windows for lots of natural light. Floor plans are right after viewing pictures of home.
Home Details
Home Type
- Single Family
Est. Annual Taxes
- $23,744
Year Built
- Built in 2007
Lot Details
- 0.49 Acre Lot
- Wood Fence
- Stone Retaining Walls
- Back Yard Fenced
- Extensive Hardscape
- Sprinkler System
- Property is zoned R200
Parking
- 4 Car Attached Garage
- Front Facing Garage
- Garage Door Opener
- Driveway
- Off-Street Parking
Home Design
- Colonial Architecture
- Frame Construction
- Slate Roof
- Passive Radon Mitigation
Interior Spaces
- Property has 3 Levels
- Traditional Floor Plan
- Wet Bar
- Built-In Features
- Chair Railings
- Crown Molding
- Wainscoting
- 5 Fireplaces
- Window Treatments
- Mud Room
- Entrance Foyer
- Family Room Off Kitchen
- Living Room
- Dining Room
- Den
- Game Room
- Storage Room
- Flood Lights
- Attic
Kitchen
- Eat-In Gourmet Kitchen
- Breakfast Room
- Butlers Pantry
- Double Oven
- Cooktop
- Microwave
- Dishwasher
- Kitchen Island
- Upgraded Countertops
- Disposal
Flooring
- Wood
- Carpet
Bedrooms and Bathrooms
- En-Suite Primary Bedroom
- En-Suite Bathroom
- Maid or Guest Quarters
- In-Law or Guest Suite
Laundry
- Laundry Room
- Dryer
- Washer
Finished Basement
- Heated Basement
- Basement Fills Entire Space Under The House
- Walk-Up Access
- Connecting Stairway
- Side Basement Entry
- Space For Rooms
- Basement Windows
Schools
- Seven Locks Elementary School
- Cabin John Middle School
- Winston Churchill High School
Utilities
- Forced Air Zoned Heating and Cooling System
- Vented Exhaust Fan
- Programmable Thermostat
- 60 Gallon+ Water Heater
Additional Features
- Doors are 32 inches wide or more
- Patio
Community Details
- No Home Owners Association
- Built by Frank Bell
- Mcauley Park Subdivision
Listing and Financial Details
- Tax Lot 17
- Assessor Parcel Number 161002550631
Map
Home Values in the Area
Average Home Value in this Area
Property History
| Date | Event | Price | Change | Sq Ft Price |
|---|---|---|---|---|
| 11/25/2024 11/25/24 | Sold | $2,999,000 | 0.0% | $279 / Sq Ft |
| 10/24/2024 10/24/24 | For Sale | $2,999,000 | +39.5% | $279 / Sq Ft |
| 03/28/2019 03/28/19 | Sold | $2,150,000 | -6.3% | $261 / Sq Ft |
| 02/01/2019 02/01/19 | Pending | -- | -- | -- |
| 12/06/2018 12/06/18 | For Sale | $2,295,000 | +6.7% | $278 / Sq Ft |
| 11/09/2018 11/09/18 | Off Market | $2,150,000 | -- | -- |
| 10/12/2018 10/12/18 | Price Changed | $2,295,000 | -4.2% | $278 / Sq Ft |
| 09/16/2018 09/16/18 | Price Changed | $2,395,000 | +4.4% | $290 / Sq Ft |
| 09/07/2018 09/07/18 | Price Changed | $2,295,000 | -8.1% | $278 / Sq Ft |
| 07/25/2018 07/25/18 | Price Changed | $2,498,000 | -4.8% | $303 / Sq Ft |
| 06/02/2018 06/02/18 | Price Changed | $2,625,000 | -6.1% | $318 / Sq Ft |
| 03/28/2018 03/28/18 | For Sale | $2,795,000 | -- | $339 / Sq Ft |
Tax History
| Year | Tax Paid | Tax Assessment Tax Assessment Total Assessment is a certain percentage of the fair market value that is determined by local assessors to be the total taxable value of land and additions on the property. | Land | Improvement |
|---|---|---|---|---|
| 2024 | $23,744 | $2,000,000 | $607,700 | $1,392,300 |
| 2023 | $25,093 | $2,179,633 | $0 | $0 |
| 2022 | $22,066 | $2,003,700 | $607,700 | $1,396,000 |
| 2021 | $20,366 | $1,856,900 | $0 | $0 |
| 2020 | $18,719 | $1,710,100 | $0 | $0 |
| 2019 | $17,073 | $1,563,300 | $607,700 | $955,600 |
| 2018 | $16,758 | $1,532,767 | $0 | $0 |
| 2017 | $16,726 | $1,502,233 | $0 | $0 |
| 2016 | -- | $1,471,700 | $0 | $0 |
| 2015 | $16,207 | $1,471,700 | $0 | $0 |
| 2014 | $16,207 | $1,471,700 | $0 | $0 |
Mortgage History
| Date | Status | Loan Amount | Loan Type |
|---|---|---|---|
| Previous Owner | $900,000 | New Conventional | |
| Previous Owner | $900,000 | Adjustable Rate Mortgage/ARM | |
| Previous Owner | $1,033,000 | New Conventional | |
| Previous Owner | $1,100,000 | Stand Alone Refi Refinance Of Original Loan | |
| Previous Owner | $2,000,000 | New Conventional | |
| Previous Owner | $2,000,000 | New Conventional |
Deed History
| Date | Type | Sale Price | Title Company |
|---|---|---|---|
| Deed | $2,999,000 | Atlantic Title | |
| Deed | $2,999,000 | Atlantic Title | |
| Deed | $2,150,000 | Hollman & Flynn Title | |
| Deed | $900,000 | -- | |
| Deed | $900,000 | -- |
Similar Homes in the area
Source: Bright MLS
MLS Number: MDMC2153506
APN: 10-02550631
- 9712 Kendale Rd
- 9600 Kendale Rd
- 9305 Inglewood Ct
- 9305 Kentsdale Dr
- 10324 Gainsborough Rd
- 9600 Weathered Oak Ct
- 9220 Beech Hill Dr
- 10428 Windsor View Dr
- 10101 Bentcross Dr
- 9201 Farnsworth Dr
- 10601 Gainsborough Rd
- 10620 Great Arbor Dr
- 9121 Harrington Dr
- 9933 Bentcross Dr
- 10806 Hob Nail Ct
- 10408 Stapleford Hall Dr
- 8200 Bells Mill Rd
- 8880 Bradley Blvd
- 10111 Iron Gate Rd
- 131 Bytham Ridge Ln
