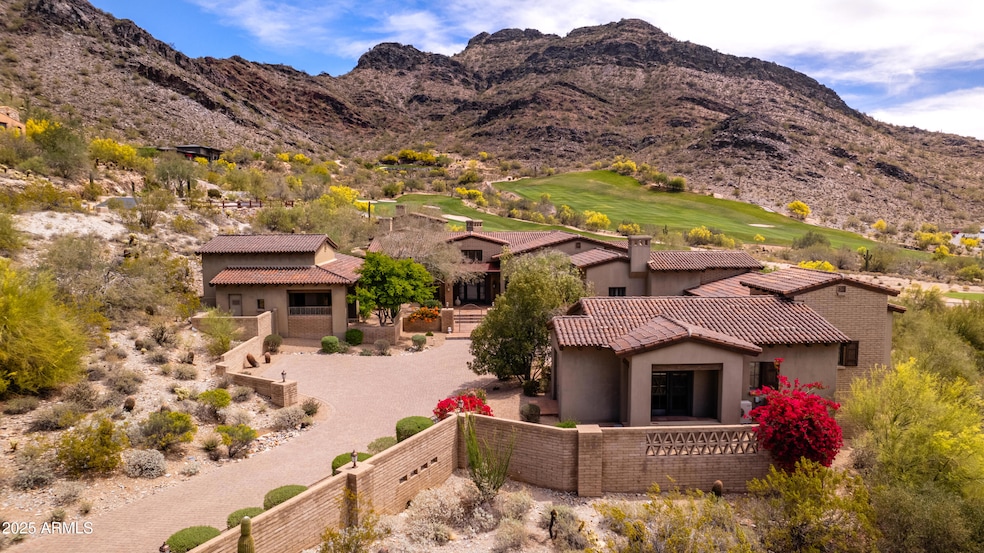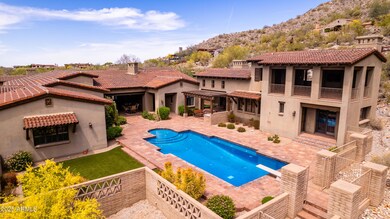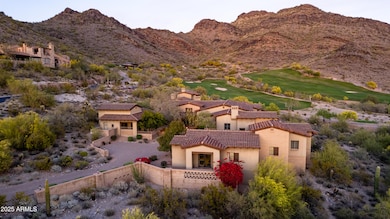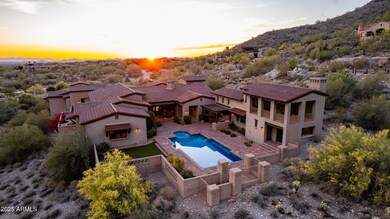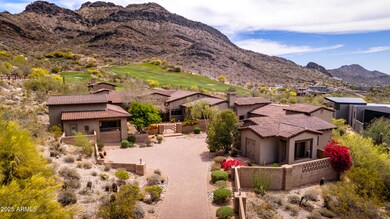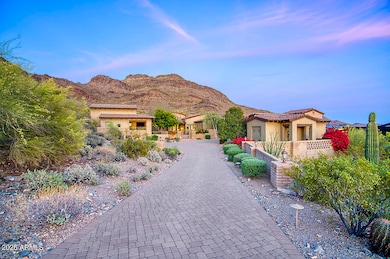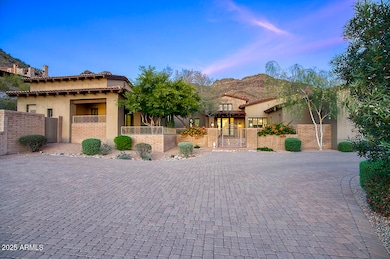
9820 E Thompson Peak Pkwy Unit 628 Scottsdale, AZ 85255
DC Ranch NeighborhoodEstimated payment $44,350/month
Highlights
- Very Popular Property
- Guest House
- Fitness Center
- Copper Ridge School Rated A
- On Golf Course
- Gated with Attendant
About This Home
Exceptional estate in The Ridge at the Country Club at DC Ranch distinctly situated on a premier 2.3 acre homesite with unobstructed postcard worthy views of the 12th, 13th, and 14th holes, city lights and majestic McDowell mountains. The Ridge is an enclave of five of the most exclusive residences in DC Ranch with an impressive sense of arrival. Designed with functionality in mind, this Fisher Custom Homes estate offers limitless living opportunities with the main home plus two additional private two room guest homes. Distinguished main home is well designed with the kitchen as the heart of the home with spacious eat in island and charming corner windows overlooking the entry drive and courtyard. Picturesque mountain and golf views from the spacious family room functionally opens to remodeled kitchen, dining room, butler pantry and wine room, and sunset patio. Enjoy the peaceful backyard with mountain backdrop, lush golf and Arizona sunsets. Generous covered patios, diving pool with baja shelf, turfed grassy area, outdoor fireplace, and built-in BBQ. Remarkable outdoor living balcony with breathtaking views, fireplace, wet bar and private bath. Oversized air conditioned four car garage with extra space for up to 2 additional vehicles. For the most discerning client pursuing an esteemed private location with unparalleled views and refined elegance.
Home Details
Home Type
- Single Family
Est. Annual Taxes
- $25,943
Year Built
- Built in 2009
Lot Details
- 2.3 Acre Lot
- Desert faces the front of the property
- On Golf Course
- Private Streets
- Wrought Iron Fence
- Block Wall Fence
- Artificial Turf
- Front and Back Yard Sprinklers
HOA Fees
- $408 Monthly HOA Fees
Parking
- 6 Car Garage
- 2 Open Parking Spaces
- Electric Vehicle Home Charger
- Heated Garage
Property Views
- City Lights
- Mountain
Home Design
- Brick Exterior Construction
- Wood Frame Construction
- Tile Roof
- Stone Exterior Construction
- Stucco
Interior Spaces
- 7,200 Sq Ft Home
- 2-Story Property
- Wet Bar
- Central Vacuum
- Ceiling Fan
- Gas Fireplace
- Double Pane Windows
- Tinted Windows
- Mechanical Sun Shade
- Family Room with Fireplace
- 3 Fireplaces
- Security System Owned
- Washer and Dryer Hookup
Kitchen
- Kitchen Updated in 2023
- Eat-In Kitchen
- Built-In Microwave
- Kitchen Island
Flooring
- Wood
- Carpet
- Stone
- Tile
Bedrooms and Bathrooms
- 5 Bedrooms
- Primary Bedroom on Main
- Primary Bathroom is a Full Bathroom
- 7 Bathrooms
- Dual Vanity Sinks in Primary Bathroom
- Bathtub With Separate Shower Stall
Pool
- Heated Pool
- Diving Board
Outdoor Features
- Balcony
- Outdoor Fireplace
- Fire Pit
- Built-In Barbecue
Additional Homes
- Guest House
Schools
- Copper Ridge Elementary And Middle School
- Chaparral High School
Utilities
- Mini Split Air Conditioners
- Zoned Heating
- Heating System Uses Natural Gas
- Water Softener
- High Speed Internet
- Cable TV Available
Listing and Financial Details
- Tax Lot 628
- Assessor Parcel Number 217-62-977
Community Details
Overview
- Association fees include ground maintenance, street maintenance
- Dc Ranch Association, Phone Number (480) 513-1500
- Built by Fisher Custon Homes
- Dc Ranch Subdivision, Custon Floorplan
Amenities
- Clubhouse
- Theater or Screening Room
- Recreation Room
Recreation
- Golf Course Community
- Tennis Courts
- Community Playground
- Fitness Center
- Heated Community Pool
- Community Spa
- Bike Trail
Security
- Gated with Attendant
Map
Home Values in the Area
Average Home Value in this Area
Tax History
| Year | Tax Paid | Tax Assessment Tax Assessment Total Assessment is a certain percentage of the fair market value that is determined by local assessors to be the total taxable value of land and additions on the property. | Land | Improvement |
|---|---|---|---|---|
| 2025 | $25,943 | $370,853 | -- | -- |
| 2024 | $25,311 | $353,193 | -- | -- |
| 2023 | $25,311 | $457,900 | $91,580 | $366,320 |
| 2022 | $24,004 | $386,620 | $77,320 | $309,300 |
| 2021 | $25,518 | $363,150 | $72,630 | $290,520 |
| 2020 | $25,299 | $332,020 | $66,400 | $265,620 |
| 2019 | $24,440 | $302,200 | $60,440 | $241,760 |
| 2018 | $23,696 | $299,700 | $59,940 | $239,760 |
| 2017 | $22,724 | $291,020 | $58,200 | $232,820 |
| 2016 | $22,165 | $268,750 | $53,750 | $215,000 |
| 2015 | $21,379 | $259,630 | $51,920 | $207,710 |
Property History
| Date | Event | Price | Change | Sq Ft Price |
|---|---|---|---|---|
| 04/25/2025 04/25/25 | For Sale | $7,500,000 | -- | $1,042 / Sq Ft |
Deed History
| Date | Type | Sale Price | Title Company |
|---|---|---|---|
| Interfamily Deed Transfer | -- | None Available | |
| Cash Sale Deed | $1,995,000 | Westland Title Agency Of Az | |
| Special Warranty Deed | $1,657,500 | -- |
Mortgage History
| Date | Status | Loan Amount | Loan Type |
|---|---|---|---|
| Previous Owner | $1,326,000 | New Conventional |
Similar Homes in Scottsdale, AZ
Source: Arizona Regional Multiple Listing Service (ARMLS)
MLS Number: 6857802
APN: 217-62-977
- 9820 E Thompson Peak Pkwy Unit 841
- 9820 E Thompson Peak Pkwy Unit 646
- 21235 N 102nd St Unit 1405
- 9830 E Thompson Peak Pkwy Unit 912
- 20814 N 103rd Place Unit 1497
- 10182 E Gilded Perch Dr Unit 1338
- 20715 N 103rd Place
- 9790 E Flathorn Dr
- 20226 N 101st Way
- 20453 N 95th Place
- 20299 N 102nd Place Unit 1223
- 10274 E Sierra Pinta Dr Unit 1231
- 9627 E Adobe Dr
- 9630 E Mountain Spring Rd
- 9280 E Thompson Peak Pkwy Unit LOT39
- 9280 E Thompson Peak Pkwy Unit 29
- 9280 E Thompson Peak Pkwy Unit 15
- 19992 N 101st Place
- 20084 N 103rd St
- 20242 N 103rd Way Unit 1246
