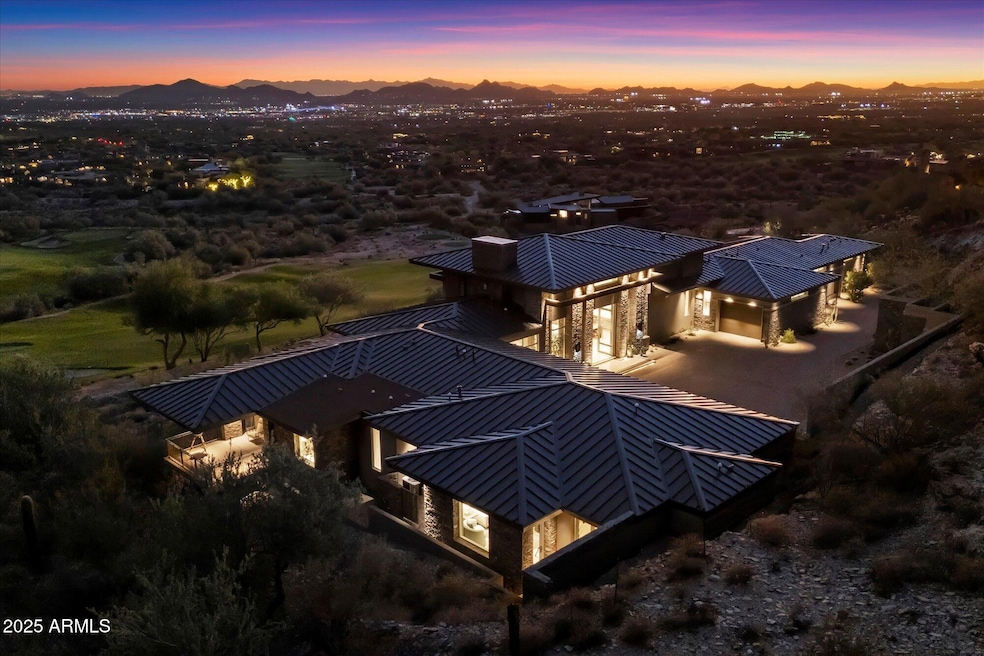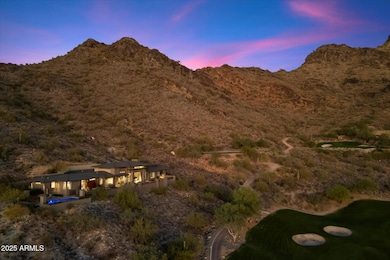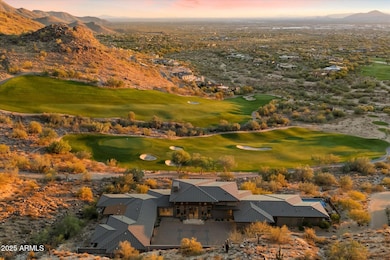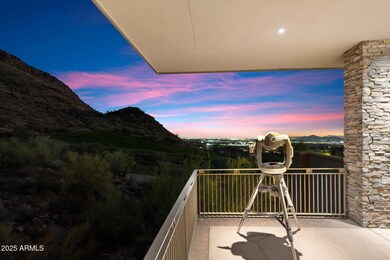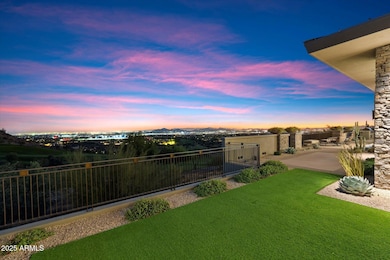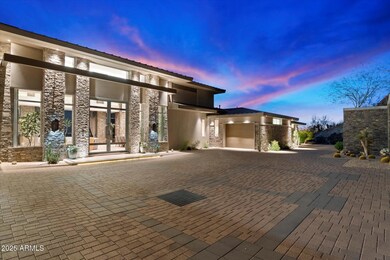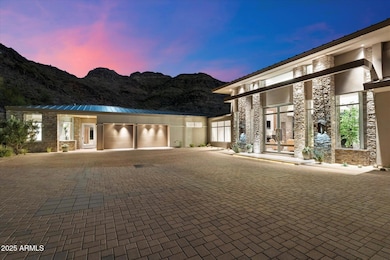
9820 E Thompson Peak Pkwy Unit 629 Scottsdale, AZ 85255
DC Ranch NeighborhoodHighlights
- Guest House
- On Golf Course
- Gated with Attendant
- Copper Ridge School Rated A
- Fitness Center
- Heated Spa
About This Home
As of April 2025AUCTION - BIDDING OPENED: Bidding ends March 27th. Previously listed $12.5M. Current high bid $6.175M. Perched high above the guard-gated community of DC Ranch, this single-level estate spans 2.7 acres, offering unobstructed panoramic views of Arizona's mountain vistas and city lights. Forged into the McDowell Mountains Greens on a private cul-de-sac lot adjoining Silverleaf, the residence provides ultimate privacy, surrounded by the preserve with no neighboring homes. Designed for seamless living, the property features soaring 24-foot ceilings and sliding glass doors that perfectly frame the sprawling views from every room. The lightly lived-in spaces are both comfortable and elegant, ideal for entertaining. The chef's kitchen opens to the main living area, complemented by two spacious and well-appointed primary retreats, an additional generously sized en suite guest bedroom, a boardroom/office, and a flex space. A two-bedroom guest house is conveniently positioned off the motor court garage. Outdoor amenities include a sparkling pool and spa, multiple patios capturing an expansive golf course, city light, and mountain views, as well as green spaces and a well-appointed BBQ area. This home is a signature property for the discerning buyer seeking unrivaled 360-degree views and ultimate privacy. Paddles UP
Last Agent to Sell the Property
Russ Lyon Sotheby's International Realty License #SA581280000

Home Details
Home Type
- Single Family
Est. Annual Taxes
- $15,522
Year Built
- Built in 2017
Lot Details
- 2.76 Acre Lot
- On Golf Course
- Cul-De-Sac
- Desert faces the front and back of the property
- Wrought Iron Fence
- Artificial Turf
- Corner Lot
HOA Fees
- $408 Monthly HOA Fees
Parking
- 6 Open Parking Spaces
- 3 Car Garage
Property Views
- City Lights
- Mountain
Home Design
- Designed by Clint Miller Architects
- Santa Barbara Architecture
- Wood Frame Construction
- Metal Roof
- Stone Exterior Construction
- Stucco
Interior Spaces
- 6,088 Sq Ft Home
- 1-Story Property
- Ceiling height of 9 feet or more
- Ceiling Fan
- Gas Fireplace
- Double Pane Windows
- Mechanical Sun Shade
Kitchen
- Eat-In Kitchen
- Breakfast Bar
- Built-In Microwave
- Kitchen Island
- Granite Countertops
Flooring
- Stone
- Tile
Bedrooms and Bathrooms
- 5 Bedrooms
- Two Primary Bathrooms
- Primary Bathroom is a Full Bathroom
- 6 Bathrooms
- Dual Vanity Sinks in Primary Bathroom
- Hydromassage or Jetted Bathtub
- Bathtub With Separate Shower Stall
Home Security
- Security System Owned
- Smart Home
Accessible Home Design
- Accessible Hallway
- Doors are 32 inches wide or more
- No Interior Steps
- Stepless Entry
Pool
- Heated Spa
- Play Pool
- Fence Around Pool
- Pool Pump
Outdoor Features
- Built-In Barbecue
- Playground
Additional Homes
- Guest House
Schools
- Copper Ridge Elementary And Middle School
- Chaparral High School
Utilities
- Cooling Available
- Zoned Heating
- Heating System Uses Natural Gas
- High Speed Internet
- Cable TV Available
Listing and Financial Details
- Tax Lot 629
- Assessor Parcel Number 217-62-978
Community Details
Overview
- Association fees include ground maintenance, street maintenance
- Dc Ranch Association, Phone Number (480) 513-1500
- Built by Fisher Custom Homes
- Dc Ranch Subdivision
Amenities
- Clubhouse
- Recreation Room
Recreation
- Golf Course Community
- Tennis Courts
- Community Playground
- Fitness Center
- Heated Community Pool
- Community Spa
- Bike Trail
Security
- Gated with Attendant
Map
Home Values in the Area
Average Home Value in this Area
Property History
| Date | Event | Price | Change | Sq Ft Price |
|---|---|---|---|---|
| 04/10/2025 04/10/25 | Sold | $7,868,651 | +27.4% | $1,292 / Sq Ft |
| 03/28/2025 03/28/25 | Pending | -- | -- | -- |
| 03/20/2025 03/20/25 | Price Changed | $6,175,000 | -50.6% | $1,014 / Sq Ft |
| 03/05/2025 03/05/25 | Off Market | $12,500,000 | -- | -- |
| 03/04/2025 03/04/25 | For Sale | $12,500,000 | 0.0% | $2,053 / Sq Ft |
| 02/24/2025 02/24/25 | For Sale | $12,500,000 | -- | $2,053 / Sq Ft |
Tax History
| Year | Tax Paid | Tax Assessment Tax Assessment Total Assessment is a certain percentage of the fair market value that is determined by local assessors to be the total taxable value of land and additions on the property. | Land | Improvement |
|---|---|---|---|---|
| 2025 | $15,522 | $216,869 | -- | -- |
| 2024 | $15,153 | $206,542 | -- | -- |
| 2023 | $15,153 | $298,760 | $59,750 | $239,010 |
| 2022 | $14,388 | $263,150 | $52,630 | $210,520 |
| 2021 | $15,273 | $248,310 | $49,660 | $198,650 |
| 2020 | $15,146 | $222,280 | $44,450 | $177,830 |
| 2019 | $14,643 | $214,360 | $42,870 | $171,490 |
| 2018 | $14,208 | $150,600 | $150,600 | $0 |
| 2017 | $8,658 | $132,360 | $132,360 | $0 |
| 2016 | $8,450 | $144,945 | $144,945 | $0 |
| 2015 | $8,702 | $146,448 | $146,448 | $0 |
Deed History
| Date | Type | Sale Price | Title Company |
|---|---|---|---|
| Warranty Deed | $7,075,000 | Wfg National Title Insurance C | |
| Interfamily Deed Transfer | -- | None Available | |
| Interfamily Deed Transfer | -- | None Available | |
| Cash Sale Deed | $2,000,000 | Lawyers Title Insurance Corp |
Similar Homes in Scottsdale, AZ
Source: Arizona Regional Multiple Listing Service (ARMLS)
MLS Number: 6825907
APN: 217-62-978
- 9820 E Thompson Peak Pkwy Unit 841
- 9820 E Thompson Peak Pkwy Unit 646
- 21235 N 102nd St Unit 1405
- 21137 N 102nd St
- 9830 E Thompson Peak Pkwy Unit 912
- 20814 N 103rd Place Unit 1497
- 10182 E Gilded Perch Dr Unit 1338
- 20715 N 103rd Place
- 9790 E Flathorn Dr
- 20226 N 101st Way
- 20453 N 95th Place
- 20299 N 102nd Place Unit 1223
- 10274 E Sierra Pinta Dr Unit 1231
- 9627 E Adobe Dr
- 9630 E Mountain Spring Rd
- 9280 E Thompson Peak Pkwy Unit LOT39
- 9280 E Thompson Peak Pkwy Unit 29
- 9280 E Thompson Peak Pkwy Unit 15
- 19992 N 101st Place
- 20084 N 103rd St
