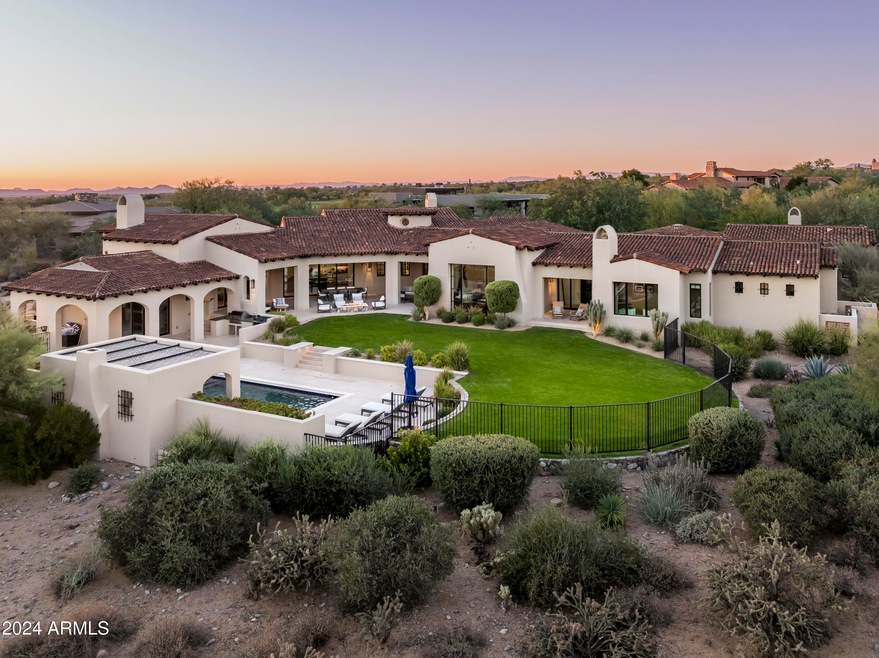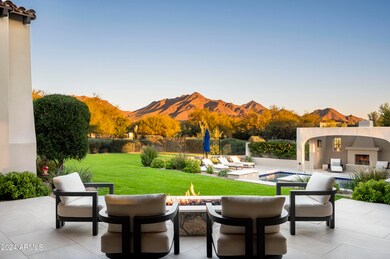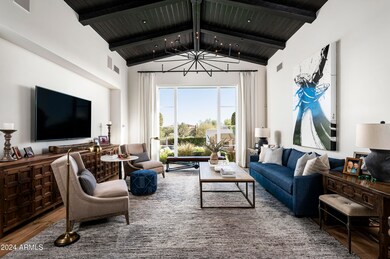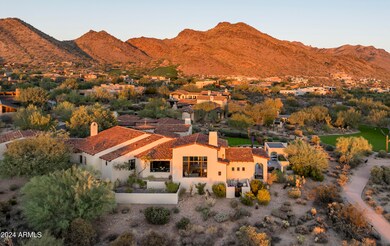
9820 E Thompson Peak Pkwy Unit 711 Scottsdale, AZ 85255
DC Ranch NeighborhoodHighlights
- Guest House
- Golf Course Community
- Gated with Attendant
- Copper Ridge School Rated A
- Fitness Center
- Heated Spa
About This Home
As of January 2025This home is located at 9820 E Thompson Peak Pkwy Unit 711, Scottsdale, AZ 85255 and is currently priced at $7,195,000, approximately $1,191 per square foot. This property was built in 2005. 9820 E Thompson Peak Pkwy Unit 711 is a home located in Maricopa County with nearby schools including Copper Ridge School, Chaparral High School, and Guidepost Montessori.
Home Details
Home Type
- Single Family
Est. Annual Taxes
- $16,574
Year Built
- Built in 2005
Lot Details
- 1.01 Acre Lot
- Cul-De-Sac
- Private Streets
- Desert faces the front and back of the property
- Wrought Iron Fence
- Block Wall Fence
- Front and Back Yard Sprinklers
- Sprinklers on Timer
- Private Yard
- Grass Covered Lot
HOA Fees
- $317 Monthly HOA Fees
Parking
- 4 Car Garage
- Garage Door Opener
- Circular Driveway
Property Views
- City Lights
- Mountain
Home Design
- Spanish Architecture
- Room Addition Constructed in 2021
- Wood Frame Construction
- Tile Roof
- Stucco
Interior Spaces
- 6,040 Sq Ft Home
- 1-Story Property
- Wet Bar
- Vaulted Ceiling
- Gas Fireplace
- Double Pane Windows
- Low Emissivity Windows
- Mechanical Sun Shade
- Solar Screens
- Family Room with Fireplace
- 3 Fireplaces
- Fire Sprinkler System
Kitchen
- Kitchen Updated in 2021
- Eat-In Kitchen
- Breakfast Bar
- Gas Cooktop
- Built-In Microwave
- Kitchen Island
- Granite Countertops
Flooring
- Floors Updated in 2021
- Wood
- Carpet
- Stone
Bedrooms and Bathrooms
- 4 Bedrooms
- Bathroom Updated in 2021
- Primary Bathroom is a Full Bathroom
- 4.5 Bathrooms
- Dual Vanity Sinks in Primary Bathroom
- Bidet
- Bathtub With Separate Shower Stall
Pool
- Heated Spa
- Heated Pool
Outdoor Features
- Covered patio or porch
- Outdoor Fireplace
- Fire Pit
- Built-In Barbecue
Additional Homes
- Guest House
Schools
- Copper Ridge Elementary And Middle School
- Chaparral High School
Utilities
- Cooling System Updated in 2021
- Refrigerated Cooling System
- Zoned Heating
- Heating System Uses Natural Gas
- Plumbing System Updated in 2021
- High Speed Internet
- Cable TV Available
Listing and Financial Details
- Tax Lot 711
- Assessor Parcel Number 217-62-689
Community Details
Overview
- Association fees include ground maintenance, street maintenance
- Dc Ranch Association, Phone Number (480) 513-1500
- Built by Archer Custom Homes
- Dc Ranch Subdivision, Custom Floorplan
Amenities
- Clubhouse
- Recreation Room
Recreation
- Golf Course Community
- Tennis Courts
- Pickleball Courts
- Fitness Center
- Heated Community Pool
- Community Spa
- Bike Trail
Security
- Gated with Attendant
Map
Home Values in the Area
Average Home Value in this Area
Property History
| Date | Event | Price | Change | Sq Ft Price |
|---|---|---|---|---|
| 01/14/2025 01/14/25 | Sold | $7,195,000 | 0.0% | $1,191 / Sq Ft |
| 01/09/2025 01/09/25 | Pending | -- | -- | -- |
| 01/09/2025 01/09/25 | For Sale | $7,195,000 | -- | $1,191 / Sq Ft |
Tax History
| Year | Tax Paid | Tax Assessment Tax Assessment Total Assessment is a certain percentage of the fair market value that is determined by local assessors to be the total taxable value of land and additions on the property. | Land | Improvement |
|---|---|---|---|---|
| 2025 | $16,574 | $231,574 | -- | -- |
| 2024 | $18,990 | $220,546 | -- | -- |
| 2023 | $18,990 | $340,530 | $68,100 | $272,430 |
| 2022 | $18,632 | $298,570 | $59,710 | $238,860 |
| 2021 | $18,541 | $281,130 | $56,220 | $224,910 |
| 2020 | $18,381 | $249,120 | $49,820 | $199,300 |
| 2019 | $17,751 | $246,420 | $49,280 | $197,140 |
| 2018 | $17,206 | $258,450 | $51,690 | $206,760 |
| 2017 | $16,494 | $258,700 | $51,740 | $206,960 |
| 2016 | $16,172 | $259,870 | $51,970 | $207,900 |
| 2015 | $15,508 | $192,270 | $38,450 | $153,820 |
Mortgage History
| Date | Status | Loan Amount | Loan Type |
|---|---|---|---|
| Previous Owner | $1,250,000 | Credit Line Revolving | |
| Previous Owner | $1,000,000 | Unknown | |
| Previous Owner | $1,800,000 | Purchase Money Mortgage |
Deed History
| Date | Type | Sale Price | Title Company |
|---|---|---|---|
| Warranty Deed | $7,195,000 | First American Title Insurance | |
| Special Warranty Deed | -- | None Listed On Document | |
| Special Warranty Deed | -- | None Listed On Document | |
| Interfamily Deed Transfer | -- | None Available | |
| Cash Sale Deed | $2,485,000 | Magnus Title Agency | |
| Warranty Deed | $335,000 | Transnation Title | |
| Quit Claim Deed | -- | Transnation Title Insurance | |
| Quit Claim Deed | -- | Transnation Title Insurance | |
| Cash Sale Deed | $345,000 | Lawyers Title Of Arizona Inc |
Similar Homes in Scottsdale, AZ
Source: Arizona Regional Multiple Listing Service (ARMLS)
MLS Number: 6802236
APN: 217-62-689
- 9820 E Thompson Peak Pkwy Unit 841
- 9820 E Thompson Peak Pkwy Unit 646
- 21235 N 102nd St Unit 1405
- 21137 N 102nd St
- 9830 E Thompson Peak Pkwy Unit 912
- 20814 N 103rd Place Unit 1497
- 10182 E Gilded Perch Dr Unit 1338
- 20715 N 103rd Place
- 9790 E Flathorn Dr
- 20226 N 101st Way
- 20453 N 95th Place
- 20299 N 102nd Place Unit 1223
- 10274 E Sierra Pinta Dr Unit 1231
- 9627 E Adobe Dr
- 9630 E Mountain Spring Rd
- 9280 E Thompson Peak Pkwy Unit LOT39
- 9280 E Thompson Peak Pkwy Unit 29
- 9280 E Thompson Peak Pkwy Unit 15
- 19992 N 101st Place
- 20084 N 103rd St




