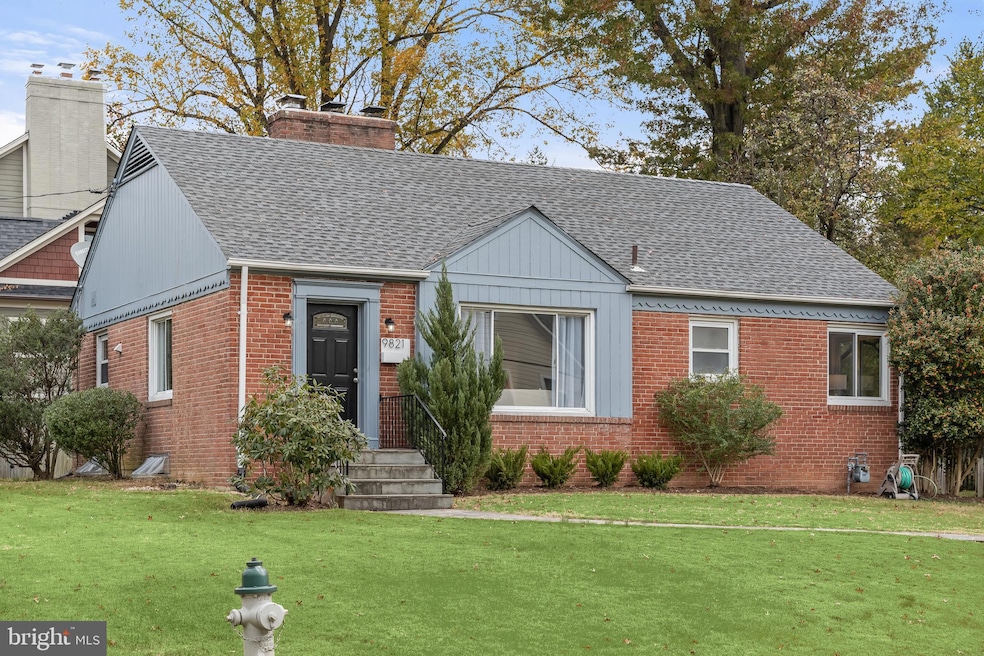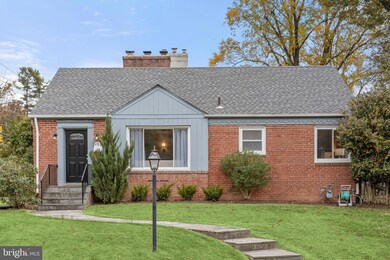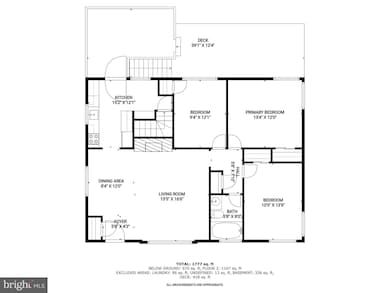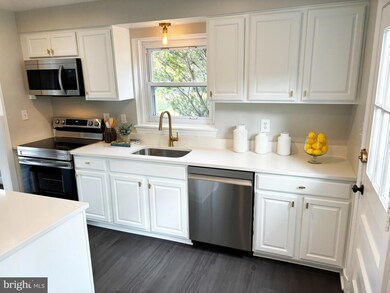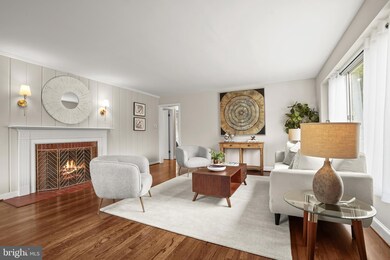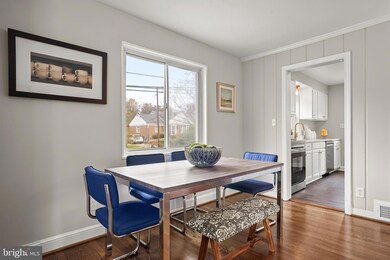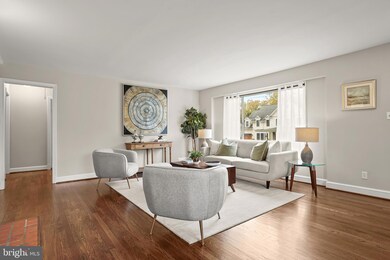
9821 Parkwood Dr Bethesda, MD 20814
Parkwood NeighborhoodHighlights
- Deck
- Traditional Floor Plan
- Wood Flooring
- Kensington Parkwood Elementary School Rated A
- Rambler Architecture
- Garden View
About This Home
As of December 2024This updated and classic brick rambler features an upgraded kitchen with all new appliances and Corian countertops, updated main floor bath with new vanity, newly refinished hardwood floors, new LVP flooring, new recessed and accent lighting, and is freshly painted from top-to-bottom.
This house has tremendous expansion potential. Sited on a generous, near perfect level lot that offers 10,000+ sq. ft. Solid masonry block construction offers great bones for a second story addition and/or building expansion. The current R-60 zoning (plat recorded in 1949) allows for more lenient setbacks (see county permitting rules for more details), if future construction, both up and/or out, is desired.
The property is surrounded by more valuable and improved homes and is located just steps from Beech Drive and Rock Creek Park. This is a great home for the buyer seeking to maximize future value. Enjoy a great house today and make it even better and bigger tomorrow!
Located in the Walter Johnson High School district and near the popular Kensington-Parkwood Elementary School. This is a great home full of opportunity!
Home Details
Home Type
- Single Family
Est. Annual Taxes
- $7,896
Year Built
- Built in 1951 | Remodeled in 2024
Lot Details
- 10,114 Sq Ft Lot
- Back Yard Fenced
- Level Lot
- Property is in very good condition
- Property is zoned R60
Parking
- 4 Parking Spaces
Home Design
- Rambler Architecture
- Brick Exterior Construction
- Block Foundation
- Plaster Walls
- Asphalt Roof
Interior Spaces
- Property has 2 Levels
- Traditional Floor Plan
- Built-In Features
- Paneling
- 2 Fireplaces
- Wood Burning Fireplace
- Double Pane Windows
- Window Treatments
- Combination Dining and Living Room
- Game Room
- Storage Room
- Utility Room
- Garden Views
- Attic
Kitchen
- Eat-In Kitchen
- Electric Oven or Range
- Dishwasher
- Disposal
Flooring
- Wood
- Luxury Vinyl Plank Tile
Bedrooms and Bathrooms
Laundry
- Laundry Room
- Dryer
- Washer
Partially Finished Basement
- Basement Fills Entire Space Under The House
- Rear Basement Entry
- Laundry in Basement
Outdoor Features
- Deck
- Shed
- Outbuilding
Schools
- Kensington Parkwood Elementary School
- North Bethesda Middle School
- Walter Johnson High School
Utilities
- Forced Air Heating and Cooling System
- Natural Gas Water Heater
- Municipal Trash
Community Details
- No Home Owners Association
- Parkwood Subdivision, Classic Brick Floorplan
Listing and Financial Details
- Tax Lot 28
- Assessor Parcel Number 161301144176
Map
Home Values in the Area
Average Home Value in this Area
Property History
| Date | Event | Price | Change | Sq Ft Price |
|---|---|---|---|---|
| 12/05/2024 12/05/24 | Sold | $950,000 | +5.7% | $507 / Sq Ft |
| 11/03/2024 11/03/24 | Pending | -- | -- | -- |
| 10/31/2024 10/31/24 | For Sale | $899,000 | -- | $480 / Sq Ft |
Tax History
| Year | Tax Paid | Tax Assessment Tax Assessment Total Assessment is a certain percentage of the fair market value that is determined by local assessors to be the total taxable value of land and additions on the property. | Land | Improvement |
|---|---|---|---|---|
| 2024 | $7,896 | $622,400 | $380,200 | $242,200 |
| 2023 | $7,621 | $600,433 | $0 | $0 |
| 2022 | $7,037 | $578,467 | $0 | $0 |
| 2021 | $6,658 | $556,500 | $380,200 | $176,300 |
| 2020 | $6,658 | $553,333 | $0 | $0 |
| 2019 | $6,587 | $550,167 | $0 | $0 |
| 2018 | $6,532 | $547,000 | $356,700 | $190,300 |
| 2017 | $6,526 | $537,700 | $0 | $0 |
| 2016 | -- | $528,400 | $0 | $0 |
| 2015 | $5,657 | $519,100 | $0 | $0 |
| 2014 | $5,657 | $508,333 | $0 | $0 |
Mortgage History
| Date | Status | Loan Amount | Loan Type |
|---|---|---|---|
| Open | $902,500 | New Conventional | |
| Previous Owner | $150,000 | Credit Line Revolving |
Deed History
| Date | Type | Sale Price | Title Company |
|---|---|---|---|
| Deed | $950,000 | Avenue Settlement | |
| Deed | $450,000 | -- | |
| Deed | $450,000 | -- |
Similar Homes in Bethesda, MD
Source: Bright MLS
MLS Number: MDMC2153718
APN: 13-01144176
- 4615 Edgefield Rd
- 9636 Parkwood Dr
- 10223 Oldfield Dr
- 4403 Edgefield Rd
- 5100 King Charles Way
- 9608 Parkwood Dr
- 22 Dudley Ct
- 9704 Cedar Ln
- 10101 Grosvenor Place Unit 917
- 10101 Grosvenor Place Unit L09
- 10101 Grosvenor Place Unit 1218
- 10101 Grosvenor Place Unit 510
- 10104 Thornwood Rd
- 9805 Cedar Ln
- 4400 Delmont Ln
- 4506 Westbrook Ln
- 4404 Clearbrook Ln
- 5225 Pooks Hill Rd
- 5225 Pooks Hill Rd
- 5225 Pooks Hill Rd
