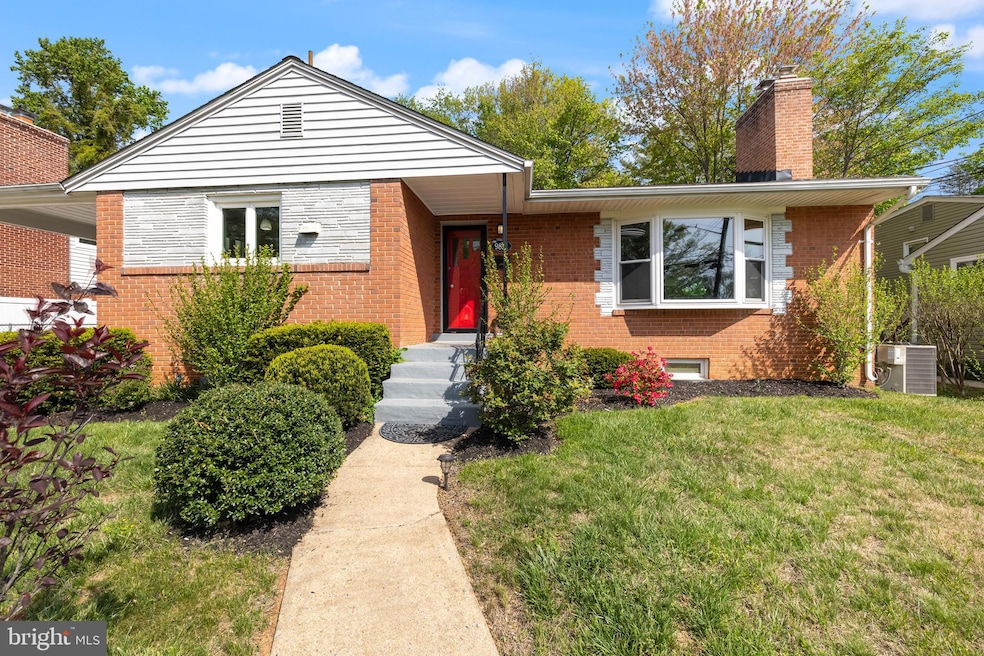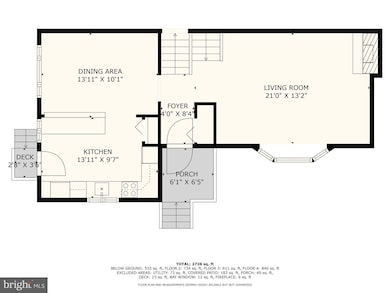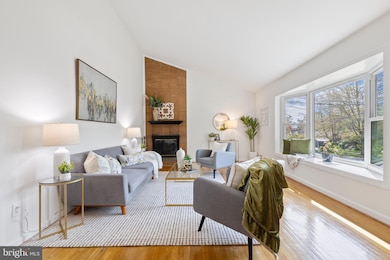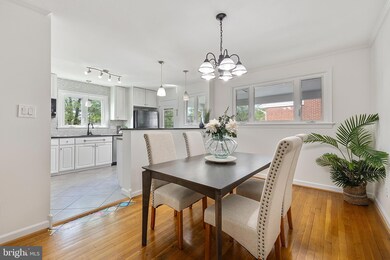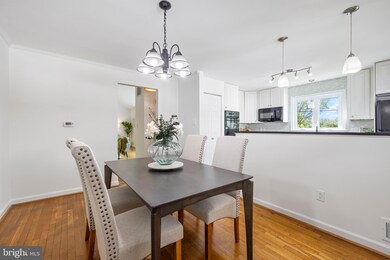
9821 Singleton Dr Bethesda, MD 20817
Wyngate NeighborhoodEstimated payment $6,006/month
Highlights
- Second Kitchen
- Spa
- Vaulted Ceiling
- Wyngate Elementary School Rated A
- Recreation Room
- Traditional Floor Plan
About This Home
Step inside this beautifully refreshed 5-bedroom, 4-bathroom split-level home—much larger than it appears from the outside! Freshly painted and move-in ready, this versatile home offers a smart layout with plenty of room for everyone.Upon entry, you’re greeted by a bright and expansive living room featuring vaulted ceilings and a cozy fireplace. The efficient galley kitchen offers ample cabinetry and counter space, a sizable pantry that doubles as a laundry nook (with hookups for a stacked washer and dryer), and a brand-new cooktop. The adjacent dining area is open and inviting—perfect for family meals or entertaining.Upstairs, the generously sized primary suite includes a spacious closet and a private en-suite bathroom. Three additional well-proportioned bedrooms share a hallway bathroom, which has been updated with a new vanity and toilet.The lower level offers fantastic income potential or in-law suite flexibility, featuring a separate entrance, a comfortable living area, kitchen, bedroom, full bath, and its own washer/dryer setup.In the basement, enjoy a cozy recreation room, another full bathroom, a large laundry area, and a bonus storage room—ideal for organization or hobbies. Don’t miss your chance to own this spacious, flexible, and freshly updated home!
Open House Schedule
-
Sunday, April 27, 20252:00 to 4:00 pm4/27/2025 2:00:00 PM +00:004/27/2025 4:00:00 PM +00:00Add to Calendar
Home Details
Home Type
- Single Family
Est. Annual Taxes
- $10,121
Year Built
- Built in 1958
Lot Details
- 8,400 Sq Ft Lot
- Back Yard Fenced
- Property is in very good condition
- Property is zoned R60
Home Design
- Split Level Home
- Brick Exterior Construction
- Block Foundation
- Shingle Roof
Interior Spaces
- Property has 4 Levels
- Traditional Floor Plan
- Vaulted Ceiling
- Recessed Lighting
- Wood Burning Fireplace
- Brick Fireplace
- Double Pane Windows
- Window Treatments
- Family Room
- Living Room
- Formal Dining Room
- Recreation Room
- Storage Room
- Utility Room
- Efficiency Studio
- Storm Doors
Kitchen
- Galley Kitchen
- Second Kitchen
- Built-In Double Oven
- Cooktop
- Dishwasher
- Upgraded Countertops
- Disposal
Flooring
- Wood
- Carpet
- Ceramic Tile
- Vinyl
Bedrooms and Bathrooms
- En-Suite Bathroom
- Walk-In Closet
Laundry
- Laundry Room
- Laundry on main level
- Dryer
- Washer
Finished Basement
- Connecting Stairway
- Interior Basement Entry
- Laundry in Basement
- Basement Windows
Parking
- 6 Parking Spaces
- 5 Driveway Spaces
- 1 Attached Carport Space
- Off-Street Parking
Outdoor Features
- Spa
- Patio
- Shed
Schools
- Wyngate Elementary School
- North Bethesda Middle School
- Walter Johnson High School
Utilities
- Forced Air Heating and Cooling System
- Vented Exhaust Fan
- Natural Gas Water Heater
Community Details
- No Home Owners Association
- Ashburton Subdivision
Listing and Financial Details
- Tax Lot 11
- Assessor Parcel Number 160700637835
Map
Home Values in the Area
Average Home Value in this Area
Tax History
| Year | Tax Paid | Tax Assessment Tax Assessment Total Assessment is a certain percentage of the fair market value that is determined by local assessors to be the total taxable value of land and additions on the property. | Land | Improvement |
|---|---|---|---|---|
| 2024 | $10,121 | $803,800 | $548,500 | $255,300 |
| 2023 | $8,989 | $768,233 | $0 | $0 |
| 2022 | $8,166 | $732,667 | $0 | $0 |
| 2021 | $7,519 | $697,100 | $522,400 | $174,700 |
| 2020 | $7,519 | $684,333 | $0 | $0 |
| 2019 | $7,338 | $671,567 | $0 | $0 |
| 2018 | $7,075 | $658,800 | $497,500 | $161,300 |
| 2017 | $6,922 | $634,467 | $0 | $0 |
| 2016 | -- | $610,133 | $0 | $0 |
| 2015 | $6,420 | $585,800 | $0 | $0 |
| 2014 | $6,420 | $576,567 | $0 | $0 |
Property History
| Date | Event | Price | Change | Sq Ft Price |
|---|---|---|---|---|
| 04/24/2025 04/24/25 | For Sale | $925,000 | +37.0% | $315 / Sq Ft |
| 10/10/2012 10/10/12 | Sold | $675,000 | 0.0% | $295 / Sq Ft |
| 09/15/2012 09/15/12 | Pending | -- | -- | -- |
| 09/08/2012 09/08/12 | For Sale | $675,000 | -- | $295 / Sq Ft |
Deed History
| Date | Type | Sale Price | Title Company |
|---|---|---|---|
| Gift Deed | -- | Kvs Title | |
| Deed | $272,600 | -- | |
| Deed | $218,000 | -- |
Mortgage History
| Date | Status | Loan Amount | Loan Type |
|---|---|---|---|
| Previous Owner | $500,000 | New Conventional | |
| Previous Owner | $607,500 | New Conventional | |
| Previous Owner | $165,600 | No Value Available |
Similar Homes in Bethesda, MD
Source: Bright MLS
MLS Number: MDMC2174878
APN: 07-00637835
- 6226 Stoneham Ct
- 6326 Rockhurst Rd
- 6311 Tulsa Ln
- 6311 Carnegie Dr
- 9807 Montauk Ave
- 9524 Milstead Dr
- 9819 Belhaven Rd
- 9815 Montauk Ave
- 9310 Adelaide Dr
- 6008 Melvern Dr
- 6405 Camrose Terrace
- 6410 Camrose Terrace
- 9213 Friars Rd
- 9817 Fernwood Rd
- 6201 Lone Oak Dr
- 9302 Ewing Dr
- 9216 Shelton St
- 9203 Shelton St
- 9211 Villa Dr
- 9504 Old Georgetown Rd
