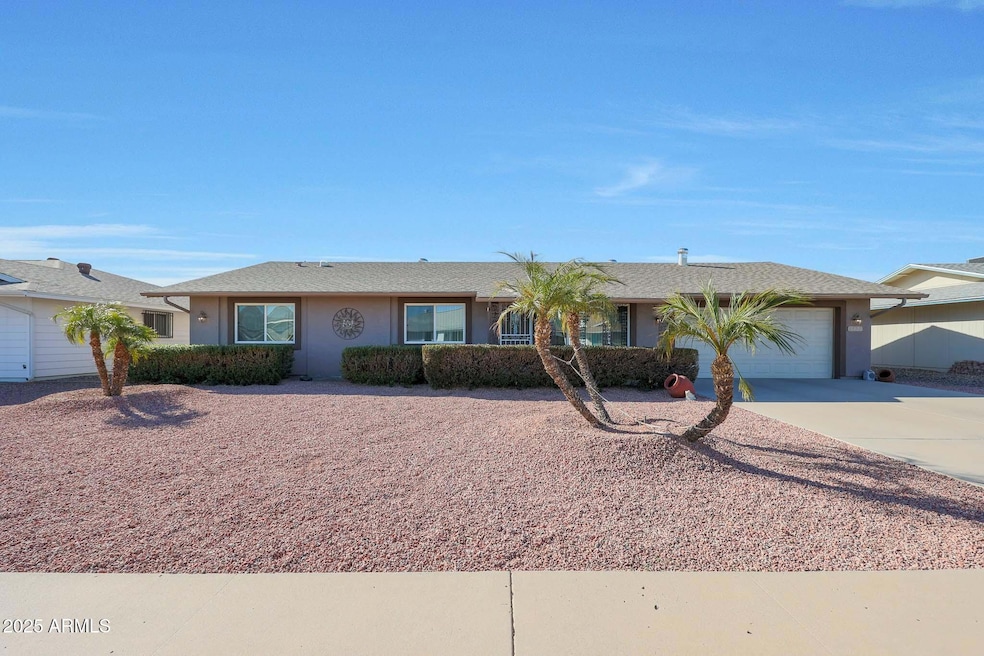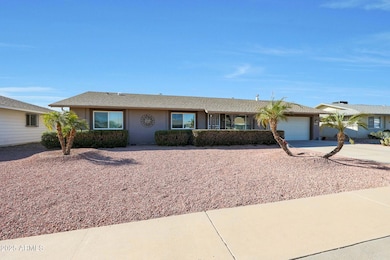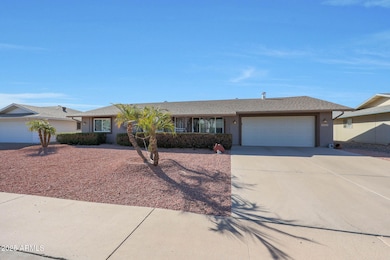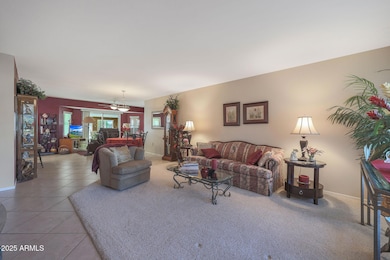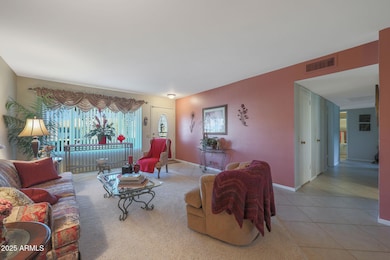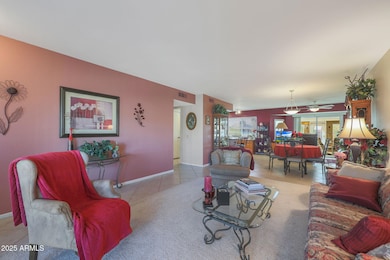
9821 W Cedar Dr Sun City, AZ 85351
Estimated payment $1,954/month
Highlights
- Golf Course Community
- Clubhouse
- Heated Community Pool
- Fitness Center
- Vaulted Ceiling
- Tennis Courts
About This Home
Must see this pristine, updated, stucco home! This charming home boasts three bedrooms, a feature that is less common in homes in this area, and a rare, fully fenced backyard, encircled by a sturdy 6-foot chain link fence! The water heater was replaced in 2023, and both the A/C and roof were replaced in 2017. Other updates include added attic insulation for improved energy efficiency, dual pane vinyl windows throughout, and removal of popcorn ceilings for a clean aesthetic. Property also features a spacious 2-car garage and easy-care desert landscaping front and back. This home offers easy access to nearby Sun City amenities, including community pools, golf courses, parks, shopping centers, and dining options.
Home Details
Home Type
- Single Family
Est. Annual Taxes
- $1,037
Year Built
- Built in 1979
Lot Details
- 9,165 Sq Ft Lot
- Desert faces the front and back of the property
- Chain Link Fence
- Front and Back Yard Sprinklers
HOA Fees
- $54 Monthly HOA Fees
Parking
- 2 Car Garage
Home Design
- Wood Frame Construction
- Composition Roof
- Stucco
Interior Spaces
- 1,416 Sq Ft Home
- 1-Story Property
- Vaulted Ceiling
- Ceiling Fan
- Skylights
- Double Pane Windows
- Vinyl Clad Windows
Flooring
- Carpet
- Tile
Bedrooms and Bathrooms
- 3 Bedrooms
- 2 Bathrooms
Schools
- Adult Elementary And Middle School
- Adult High School
Utilities
- Cooling Available
- Heating Available
- Plumbing System Updated in 2023
- Cable TV Available
Additional Features
- No Interior Steps
- Screened Patio
Listing and Financial Details
- Tax Lot 293
- Assessor Parcel Number 230-09-293
Community Details
Overview
- Association fees include no fees
- Built by Del Webb
- Sun City Unit 10A Subdivision, H764 Floorplan
Amenities
- Clubhouse
- Recreation Room
Recreation
- Golf Course Community
- Tennis Courts
- Racquetball
- Fitness Center
- Heated Community Pool
- Community Spa
Map
Home Values in the Area
Average Home Value in this Area
Tax History
| Year | Tax Paid | Tax Assessment Tax Assessment Total Assessment is a certain percentage of the fair market value that is determined by local assessors to be the total taxable value of land and additions on the property. | Land | Improvement |
|---|---|---|---|---|
| 2025 | $1,037 | $13,204 | -- | -- |
| 2024 | $964 | $12,575 | -- | -- |
| 2023 | $964 | $21,420 | $4,280 | $17,140 |
| 2022 | $909 | $17,120 | $3,420 | $13,700 |
| 2021 | $938 | $16,160 | $3,230 | $12,930 |
| 2020 | $913 | $14,210 | $2,840 | $11,370 |
| 2019 | $904 | $12,970 | $2,590 | $10,380 |
| 2018 | $871 | $11,830 | $2,360 | $9,470 |
| 2017 | $839 | $10,700 | $2,140 | $8,560 |
| 2016 | $439 | $10,210 | $2,040 | $8,170 |
| 2015 | $752 | $9,150 | $1,830 | $7,320 |
Property History
| Date | Event | Price | Change | Sq Ft Price |
|---|---|---|---|---|
| 04/08/2025 04/08/25 | Price Changed | $325,000 | -7.1% | $230 / Sq Ft |
| 02/25/2025 02/25/25 | Price Changed | $350,000 | -2.8% | $247 / Sq Ft |
| 01/24/2025 01/24/25 | For Sale | $360,000 | -- | $254 / Sq Ft |
Deed History
| Date | Type | Sale Price | Title Company |
|---|---|---|---|
| Cash Sale Deed | $229,000 | First American Title Ins Co | |
| Cash Sale Deed | $152,500 | Chicago Title Insurance Co | |
| Cash Sale Deed | $98,000 | First American Title Insuran |
Mortgage History
| Date | Status | Loan Amount | Loan Type |
|---|---|---|---|
| Open | $330,000 | Reverse Mortgage Home Equity Conversion Mortgage |
About the Listing Agent

As a buyer or a seller, you want your real estate transactions to go smoothly. That means finding the exact home you’re looking for or selling your home promptly and for the best price. It means not having to worry, even if you’re new to the real estate arena, or if you’re moving thousands of miles away. If you are buying a home, you may want to consider working with a Buyer Specialist, as their main focus is the buying side of a real estate transaction.
You need an experienced
Annette's Other Listings
Source: Arizona Regional Multiple Listing Service (ARMLS)
MLS Number: 6810624
APN: 230-09-293
- 9822 W Royal Oak Rd
- 9814 W Cedar Dr
- 9811 W Royal Oak Rd
- 9847 W Silver Bell Dr
- 9707 W Forrester Dr
- 9826 W Emberwood Dr
- 12422 N 98th Ave
- 9703 W Forrester Dr
- 12635 N Sun Valley Dr
- 9702 W Gatewood Ct
- 12619 N Sun Valley Dr
- 13202 N 98th Dr
- 13207 N Branding Iron Dr
- 12887 N 99th Dr
- 13207 N Lakeforest Dr
- 13027 N 99th Dr Unit 24C
- 9703 W Hawthorn Ct
- 12890 N 99th Dr
- 12887 N 93rd Dr
- 9950 W Royal Oak Rd Unit G
