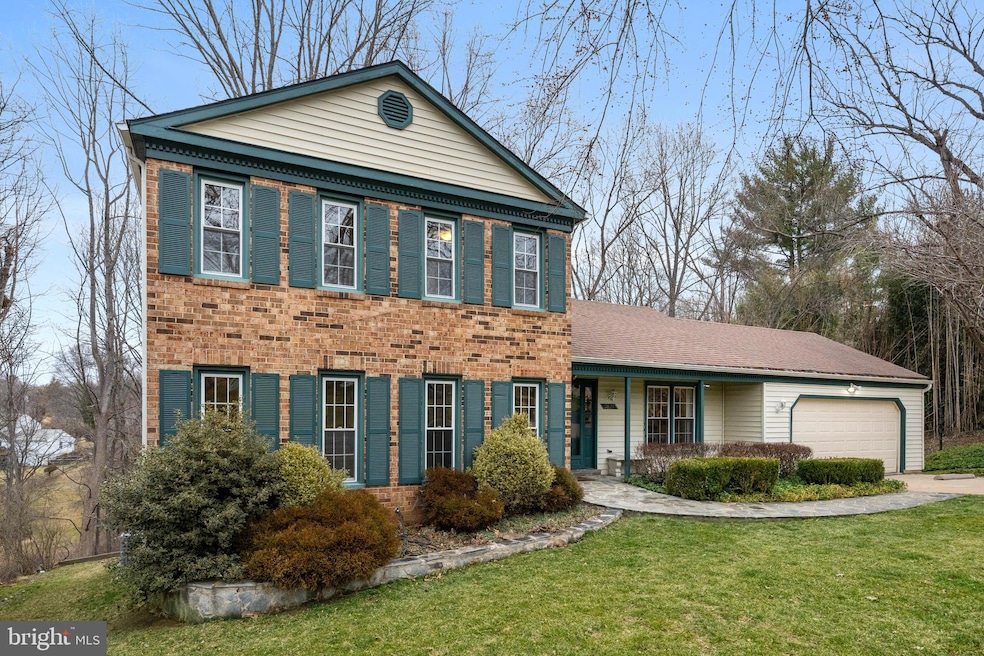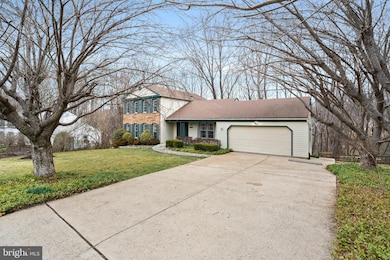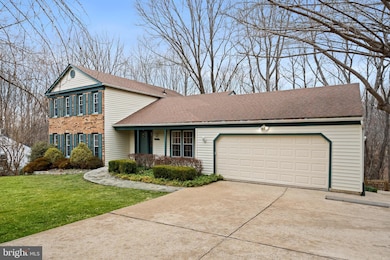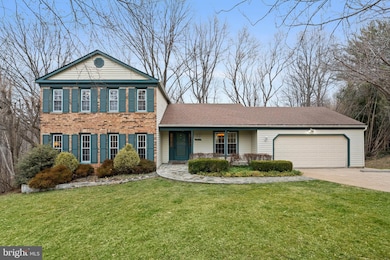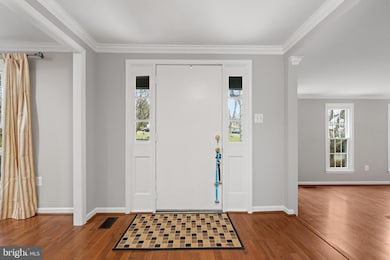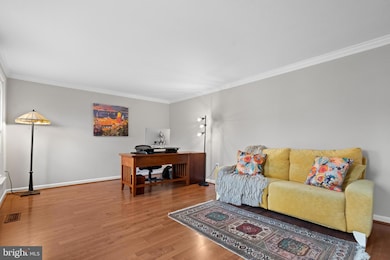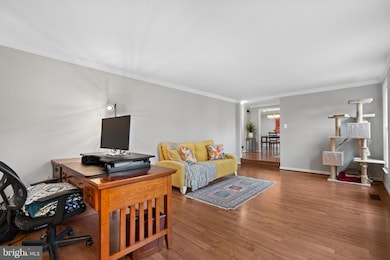
9824 Fosbak Dr Vienna, VA 22182
Wolf Trap NeighborhoodEstimated payment $7,375/month
Highlights
- Open Floorplan
- Deck
- Vaulted Ceiling
- Wolftrap Elementary School Rated A
- Wooded Lot
- Traditional Architecture
About This Home
Beautiful Split-Level Home in a Tranquil Setting – No HOA!
Nestled near a cul-de-sac and backing to serene trees for ultimate privacy, this meticulously maintained split-level home is a true sanctuary. Featuring four bedrooms, three full and one half baths, and a two-car garage, this home is located in a highly desirable area just 15 minutes from Tysons Corner. Over 3,000 sq. ft in all 3 levels including basement.
The main level boasts a formal living and dining room, along with a beautifully updated kitchen featuring maple cabinets, granite countertops, and stainless steel appliances. A sunroom with built-ins, skylights, and sliding doors opens to a spacious deck, creating the perfect space for relaxation and entertaining. Upstairs, the primary suite includes an upgraded bath with jetted shower, while three additional bedrooms share a full hall bath. The fully finished walkout basement offers a large recreation room and a private office space, adding even more versatility to the home. Area with full bath and kitchenette can serve as in-law suite.
This home has been thoughtfully updated with converted utilities from electric to gas, a water heater installed in 2010, an HVAC system from 2013, and a roof replaced in 2012. Additional updates include new basement flooring in 2019, a replaced water main valve, and a beautifully landscaped front yard with a retaining wall, new shrubs, and trees. Fresh neutral paint throughout.
With no HOA and a spacious backyard extending to the bottom of the hill, this home offers both privacy and convenience. Don’t miss this rare opportunity—schedule your showing today!
Home Details
Home Type
- Single Family
Est. Annual Taxes
- $6,777
Year Built
- Built in 1977
Lot Details
- 0.53 Acre Lot
- Landscaped
- Wooded Lot
- Backs to Trees or Woods
- Property is in very good condition
- Property is zoned 110
Parking
- 2 Car Attached Garage
- Front Facing Garage
- Garage Door Opener
Home Design
- Traditional Architecture
- Brick Exterior Construction
- Shingle Roof
Interior Spaces
- 3,100 Sq Ft Home
- Property has 3 Levels
- Open Floorplan
- Built-In Features
- Chair Railings
- Crown Molding
- Vaulted Ceiling
- Skylights
- Recessed Lighting
- 1 Fireplace
- Bay Window
- Sliding Doors
- Entrance Foyer
- Family Room Off Kitchen
- Living Room
- Dining Room
- Game Room
Kitchen
- Breakfast Area or Nook
- Eat-In Kitchen
- Electric Oven or Range
- Microwave
- Dishwasher
- Upgraded Countertops
- Disposal
Flooring
- Engineered Wood
- Carpet
- Laminate
Bedrooms and Bathrooms
- 4 Bedrooms
- En-Suite Primary Bedroom
- En-Suite Bathroom
Laundry
- Laundry Room
- Dryer
- Washer
Finished Basement
- Walk-Out Basement
- Exterior Basement Entry
Outdoor Features
- Deck
Utilities
- Forced Air Heating and Cooling System
- Electric Water Heater
Community Details
- No Home Owners Association
- Meadows Of Great Falls Subdivision
Listing and Financial Details
- Assessor Parcel Number 0283 15 D
Map
Home Values in the Area
Average Home Value in this Area
Tax History
| Year | Tax Paid | Tax Assessment Tax Assessment Total Assessment is a certain percentage of the fair market value that is determined by local assessors to be the total taxable value of land and additions on the property. | Land | Improvement |
|---|---|---|---|---|
| 2024 | $10,868 | $938,120 | $422,000 | $516,120 |
| 2023 | $10,417 | $923,120 | $407,000 | $516,120 |
| 2022 | $10,018 | $876,040 | $387,000 | $489,040 |
| 2021 | $9,764 | $832,060 | $352,000 | $480,060 |
| 2020 | $9,559 | $807,650 | $337,000 | $470,650 |
| 2019 | $9,473 | $800,400 | $337,000 | $463,400 |
| 2018 | $8,679 | $754,690 | $307,000 | $447,690 |
| 2017 | $8,776 | $755,890 | $307,000 | $448,890 |
| 2016 | $8,863 | $765,050 | $307,000 | $458,050 |
| 2015 | $8,538 | $765,050 | $307,000 | $458,050 |
| 2014 | $7,867 | $706,480 | $307,000 | $399,480 |
Property History
| Date | Event | Price | Change | Sq Ft Price |
|---|---|---|---|---|
| 03/12/2025 03/12/25 | Price Changed | $1,245,000 | -2.4% | $402 / Sq Ft |
| 03/06/2025 03/06/25 | For Sale | $1,275,000 | +64.5% | $411 / Sq Ft |
| 04/24/2012 04/24/12 | Sold | $775,000 | 0.0% | $558 / Sq Ft |
| 03/11/2012 03/11/12 | Pending | -- | -- | -- |
| 03/07/2012 03/07/12 | For Sale | $775,000 | -- | $558 / Sq Ft |
Deed History
| Date | Type | Sale Price | Title Company |
|---|---|---|---|
| Warranty Deed | $77,500 | -- | |
| Warranty Deed | $665,000 | -- |
Mortgage History
| Date | Status | Loan Amount | Loan Type |
|---|---|---|---|
| Open | $519,826 | VA | |
| Closed | $626,636 | New Conventional | |
| Closed | $706,947 | VA | |
| Previous Owner | $407,500 | New Conventional | |
| Previous Owner | $505,000 | New Conventional |
Similar Homes in Vienna, VA
Source: Bright MLS
MLS Number: VAFX2220246
APN: 0283-15-D
- 1810 Abbey Glen Ct
- 2007 Spring Branch Dr
- 10210 Tamarack Dr
- 1687 Abbey Oak Dr
- 10203 Cedar Pond Dr
- 9601 Brookmeadow Ct
- 1791 Hawthorne Ridge Ct
- 9502 Chestnut Farm Dr
- 1703 Hunts End Ct
- 10236 Lawyers Rd
- 1817 Prelude Dr
- 1729 Beulah Rd
- 2209 Hunter Mill Rd
- 1532 Night Shade Ct
- 9408 Old Courthouse Rd
- 1838 Clovermeadow Dr
- 9338 Campbell Rd
- 1662 Trap Rd
- 9633 Cinnamon Creek Dr
- 9941 Lawyers Rd
