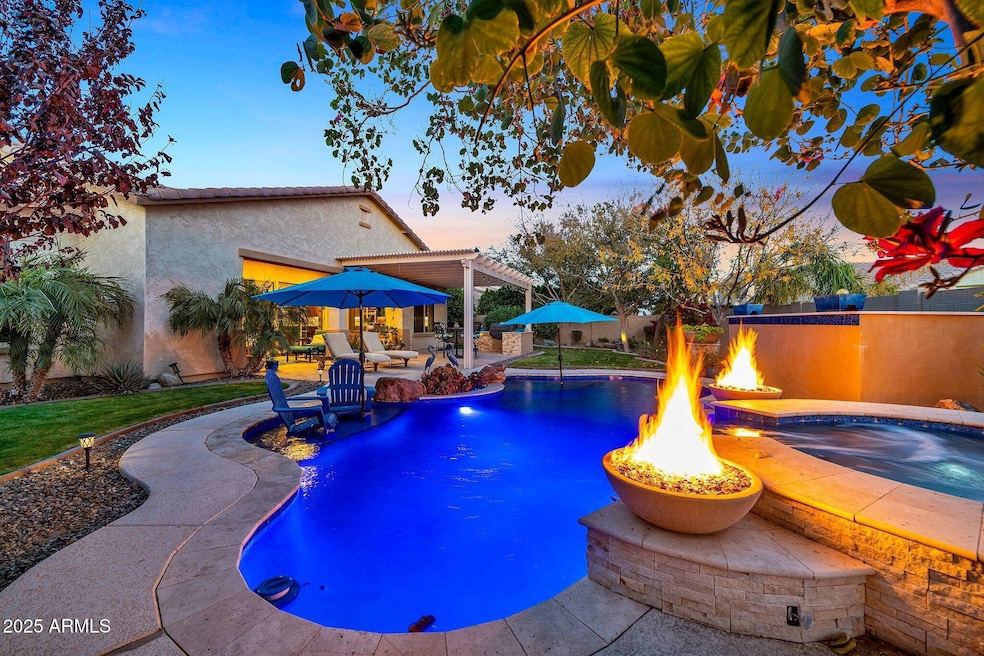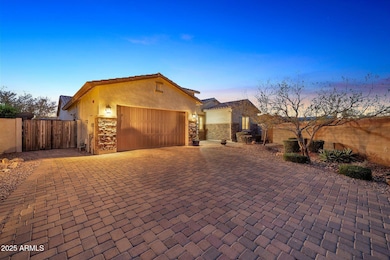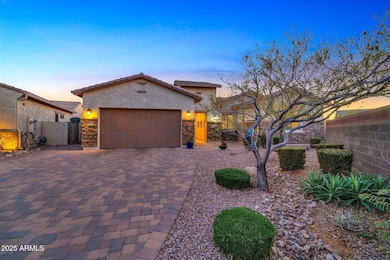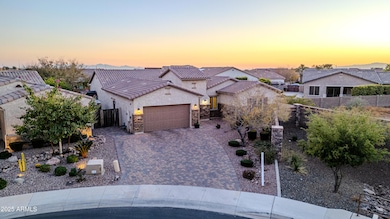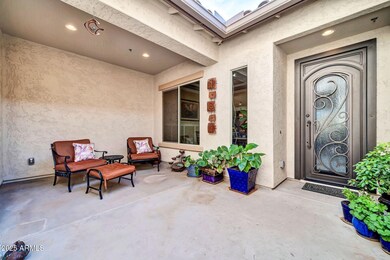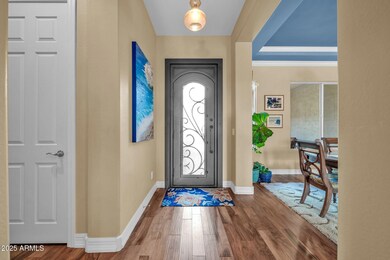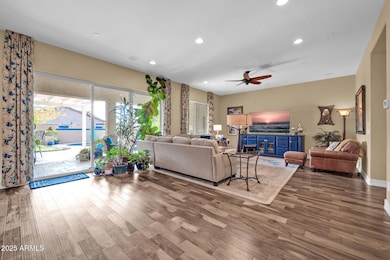
9825 W Desert Elm Ln Peoria, AZ 85383
Mesquite NeighborhoodEstimated payment $5,250/month
Highlights
- Heated Spa
- Outdoor Fireplace
- Dual Vanity Sinks in Primary Bathroom
- Parkridge Elementary School Rated A-
- Granite Countertops
- Cooling Available
About This Home
Welcome to Stonebridge Ranch, Peoria's exclusive boutique gated community, in a prime Northwest Phoenix location... Just minutes from BASIS Peoria Elementary and the Multi Billion Dollar Taiwan Semiconductor campus, with easy access off the 303 freeway, or 20 minutes away from Lake Pleasant for all your summer fun activities. Approach this home by walking up the upgraded paver-stone driveway, into the cozy front courtyard entry and through the custom First Impressions iron and glass doorway. As you enter, you are greeted by a large open concept floor plan with sprawling wood flooring throughout, 10 ft ceilings, built in surround sound speakers, and loads of natural light coming in through the wall of windows with custom window coverings; all overlooking the lush backyard. This open kitchen concept has a large quartz island with upgraded pendant lights and a breakfast bar that overlooks the oversized family room and formal dining room with upgraded glass pendant chandelier. This eat-in kitchen also has an oversized breakfast nook, and is ideal for cooking and entertaining, and has been upgraded with Stainless Steel KitchenAide appliances, double ovens, gas range and a built-in microwave. Other upgrades include extensive cherrywood staggered cabinets with soft close drawers and cabinets, crown molding, a gorgeous custom tile backsplash, extended granite countertops and additional upper and lower cabinets for incredible amounts of storage. A reverse osmosis at the sink, and an oversized walk in pantry round it all out. Oh, and don't miss the beautiful upgraded glass chandelier in the breakfast nook. There is an oversized laundry room with mud sink and extra cabinets right off the kitchen, and this leads to the oversized three car tandem garage with loads of storage and an Epoxy coated floor. There's an exterior door out to the side yard with EZ access to the RV gate, a water softener and a newer water heater from 2023.
Back inside, the large primary suite has custom window coverings, upgraded lighting and ceiling fan, designer stenciled accent wall and beautiful plantation shutters. The oversized bathroom has tile floors, dual cherrywood vanities, an oversized walk-in shower and a large linen closet and a huge walk-in closet. Down the hall, past the custom tiled powder room with pedestal sink and wainscoated walls, you'll find three secondary bedrooms, all leading off a large oversized bonus or flex room. The hall bath has dual vanities, upgraded mirror and fixtures, and custom shower tile. Two of the bedrooms have good sized walk-in closets, and the fourth bedroom is being used as an office, but it has a walk-in closet as well. Don't miss the custom built, herringbone lattice woodwork in bedroom number two.
Step outside to the lush, extended North/South exposure entertaining backyard through the triple glass slider patio doors. You are immediately greeted by an oversized tumbled travertine patio with cozy gas fireplace, all covered by an extended custom, aluminum gazebo, which offers nice shade to the built-in gas BBQ island. This colorful, lushly landscaped backyard has lots of real grass, shade trees, and even a home garden on the east side of the home! The pebble tech pool has two Baja shelves for relaxing in your chairs under an umbrella, as well as a beautiful, blue tiled and travertine stackstone waterfall from the raised in-ground hot tub. At night you can relax and enjoy the custom gas wok pots and up lighting throughout the backyard.
Other features of this community are a fantastic park and playground for the neighbors, and the location is ideal, right off Lake Pleasant Road and around the corner from all the shopping and dining conveniences you need. Hurry, and don't miss this heavily upgraded home!
Home Details
Home Type
- Single Family
Est. Annual Taxes
- $2,356
Year Built
- Built in 2016
Lot Details
- 0.26 Acre Lot
- Desert faces the front of the property
- Block Wall Fence
- Sprinklers on Timer
- Grass Covered Lot
HOA Fees
- $190 Monthly HOA Fees
Parking
- 3 Car Garage
Home Design
- Wood Frame Construction
- Tile Roof
- Stone Exterior Construction
- Stucco
Interior Spaces
- 2,744 Sq Ft Home
- 1-Story Property
- Ceiling Fan
- Fireplace
- Washer and Dryer Hookup
Kitchen
- Gas Cooktop
- Built-In Microwave
- ENERGY STAR Qualified Appliances
- Kitchen Island
- Granite Countertops
Bedrooms and Bathrooms
- 4 Bedrooms
- 2.5 Bathrooms
- Dual Vanity Sinks in Primary Bathroom
Pool
- Heated Spa
- Private Pool
- Pool Pump
Schools
- Parkridge Elementary
- Liberty High School
Utilities
- Cooling Available
- Heating unit installed on the ceiling
- Heating System Uses Natural Gas
Additional Features
- ENERGY STAR Qualified Equipment for Heating
- Outdoor Fireplace
Community Details
- Association fees include ground maintenance
- Stonebridge Ranch Association, Phone Number (602) 957-9191
- Built by AV Homes
- Stonebridge Ranch Subdivision
Listing and Financial Details
- Tax Lot 39
- Assessor Parcel Number 201-08-239
Map
Home Values in the Area
Average Home Value in this Area
Tax History
| Year | Tax Paid | Tax Assessment Tax Assessment Total Assessment is a certain percentage of the fair market value that is determined by local assessors to be the total taxable value of land and additions on the property. | Land | Improvement |
|---|---|---|---|---|
| 2025 | $2,356 | $31,113 | -- | -- |
| 2024 | $2,385 | $29,631 | -- | -- |
| 2023 | $2,385 | $64,330 | $12,860 | $51,470 |
| 2022 | $2,336 | $44,580 | $8,910 | $35,670 |
| 2021 | $2,501 | $41,920 | $8,380 | $33,540 |
| 2020 | $2,524 | $39,080 | $7,810 | $31,270 |
| 2019 | $2,442 | $36,710 | $7,340 | $29,370 |
| 2018 | $2,362 | $22,410 | $4,480 | $17,930 |
| 2017 | $1,993 | $23,680 | $4,730 | $18,950 |
| 2016 | $1,095 | $12,000 | $12,000 | $0 |
Property History
| Date | Event | Price | Change | Sq Ft Price |
|---|---|---|---|---|
| 02/20/2025 02/20/25 | Price Changed | $873,000 | -0.1% | $318 / Sq Ft |
| 02/06/2025 02/06/25 | Price Changed | $874,000 | -0.1% | $319 / Sq Ft |
| 01/08/2025 01/08/25 | For Sale | $875,000 | -- | $319 / Sq Ft |
Deed History
| Date | Type | Sale Price | Title Company |
|---|---|---|---|
| Interfamily Deed Transfer | -- | Accommodation | |
| Quit Claim Deed | -- | None Available | |
| Interfamily Deed Transfer | -- | Pioneer Title Agency Inc | |
| Special Warranty Deed | $411,274 | Pioneer Title Agency Inc |
Mortgage History
| Date | Status | Loan Amount | Loan Type |
|---|---|---|---|
| Open | $307,000 | New Conventional | |
| Closed | $50,927 | Unknown | |
| Previous Owner | $329,019 | New Conventional |
Similar Homes in Peoria, AZ
Source: Arizona Regional Multiple Listing Service (ARMLS)
MLS Number: 6801624
APN: 201-08-239
- 9814 W Rowel Rd
- 26702 N 97th Ln
- 10005 W Spur Dr
- 26158 N 96th Dr
- 9618 W Staghorn Rd
- 25999 N 96th Ave
- 26921 N 100th Ave
- 25904 N 96th Ln
- 26991 N 97th Ln
- 10038 W Redbird Rd
- 10110 W El Cortez Place
- 10062 W Redbird Rd
- 10110 W Redbird Rd
- 9626 W Bajada Rd Unit 3
- 25814 N 102nd Ave
- 9590 W Bajada Rd
- 10249 W Redbird Rd
- 10199 W Cottontail Ln
- 10148 W Avenida Del Rey
- 9570 W Quail Track Dr
